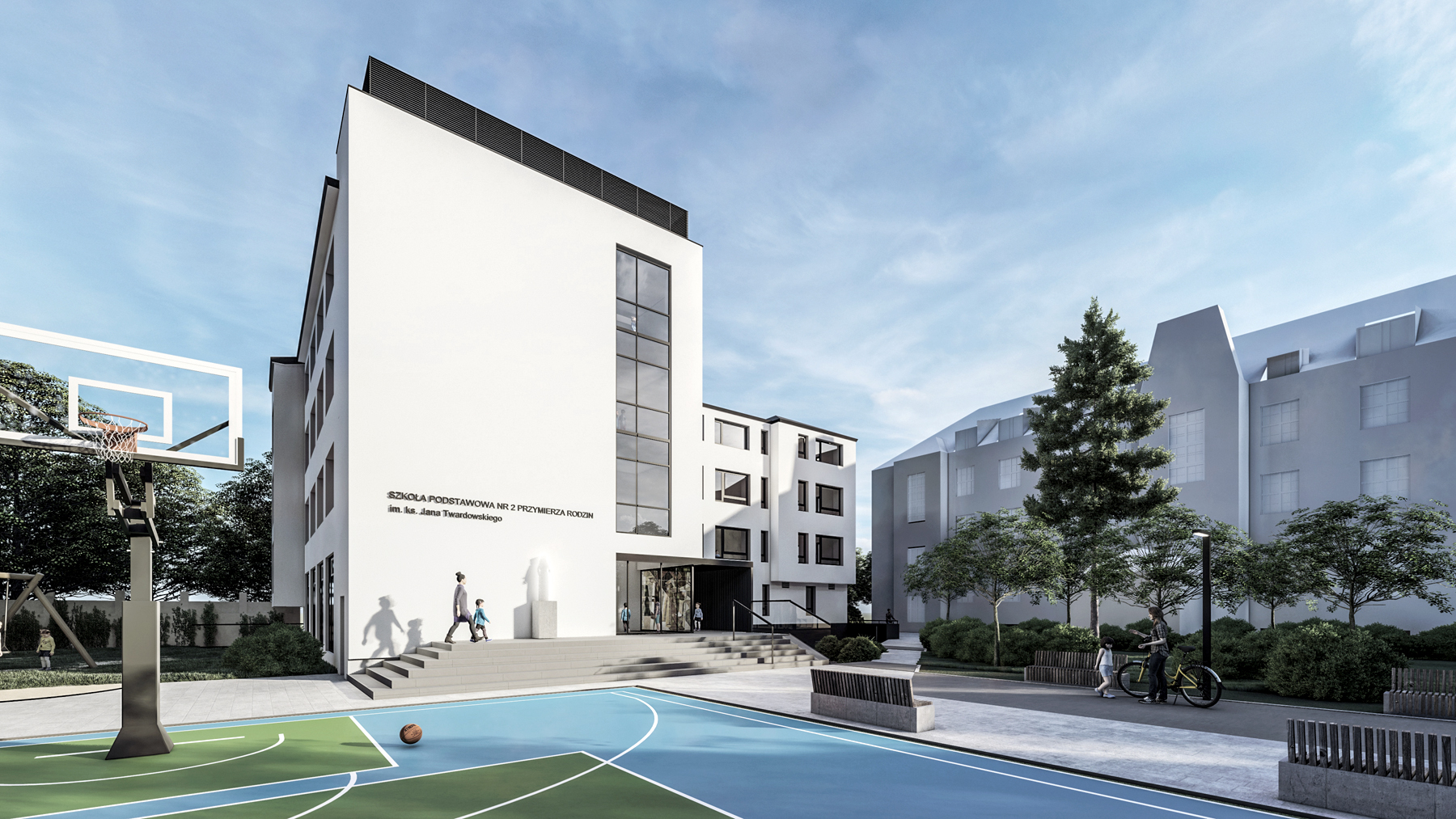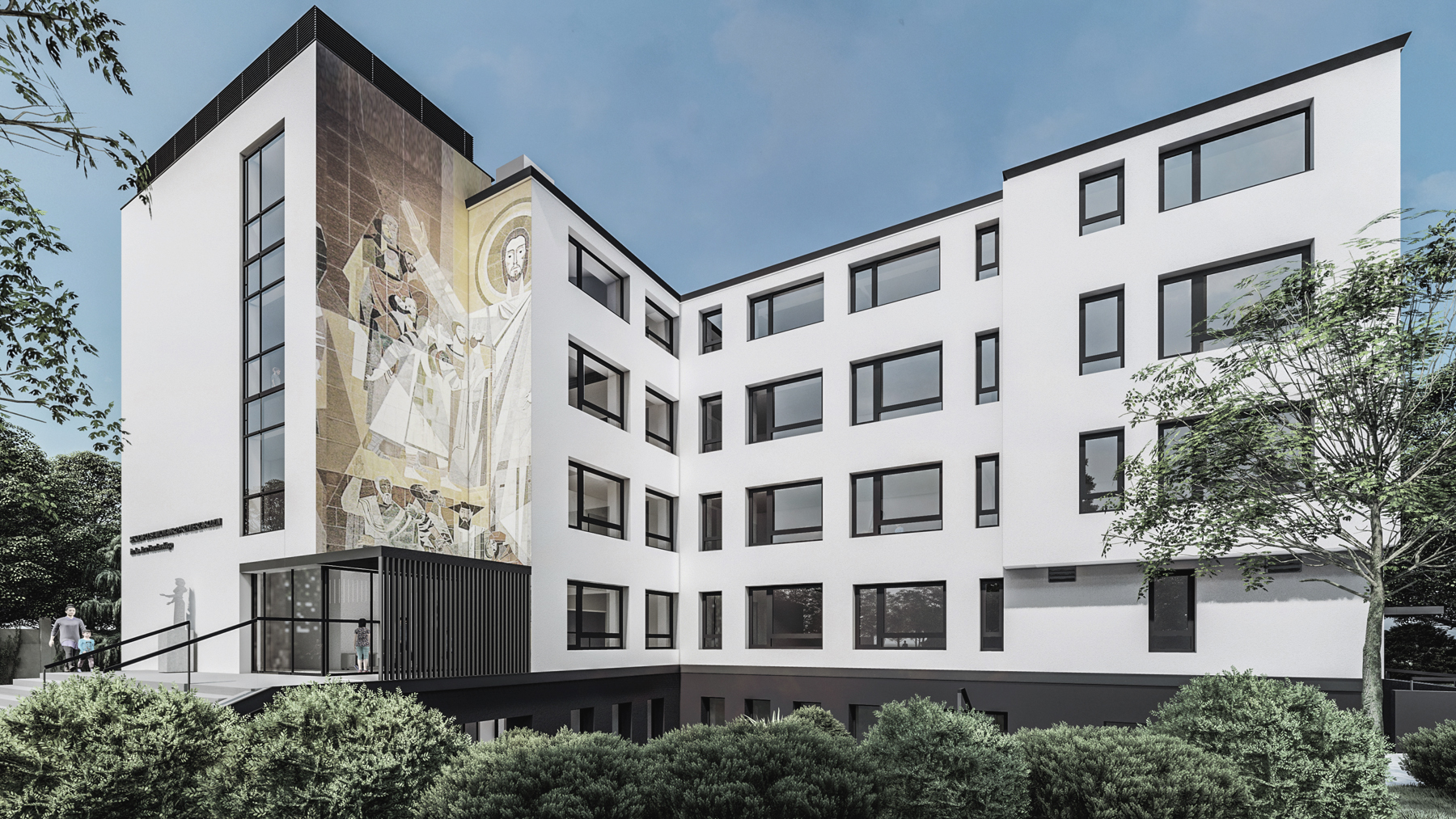Szkoła Przymierza Rodzin na Mokotowie
Family Covenant School is located in adapted monastery building. Despite of technical and functional limitations we wanted to create an object in which will be possible to implement full school program. Lack of space was an inspiration to create interesting solution like: mobile computer lab arriving to the student, kitchen opened for culinary workshops, a science and nature room conducting experiments and multifunctional assembly hall intended for sports activities, didactic activities and organization of performances or recreation during breaks.
Despite the planning requirements resulting from the need to rebuild the existing building, we were able to design a building with a contemporary expression and simple form. The main architectural accent is a Christian mural placed in the front part of the object. The mural is currently the subject of an art competition.
Other elements were designed as restrained, subordinated to the requirements of the performed function. The interior of the facility is designed to educate through experience. The installations of the new building were designed as exposed and accented with appropriate colors, emphasizing their character and purpose. Some building components will be preserved in raw state: e.g. exposed brick walls, blue painted water supply pipes or orange painted heating system. Through the designed solutions, students will be able to see the electricity and water flows so that they could understand that the building is a kind of machine with many components.


