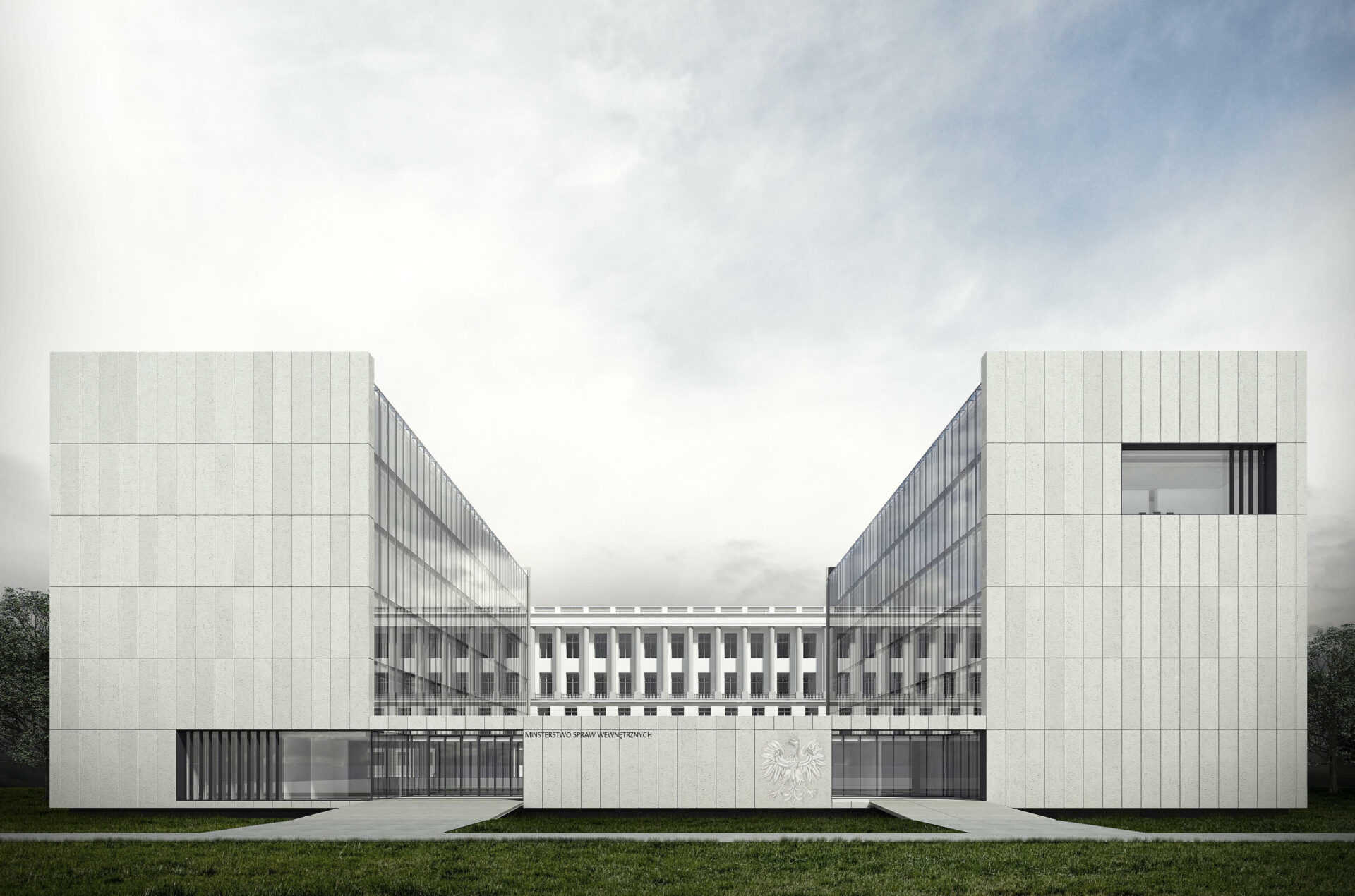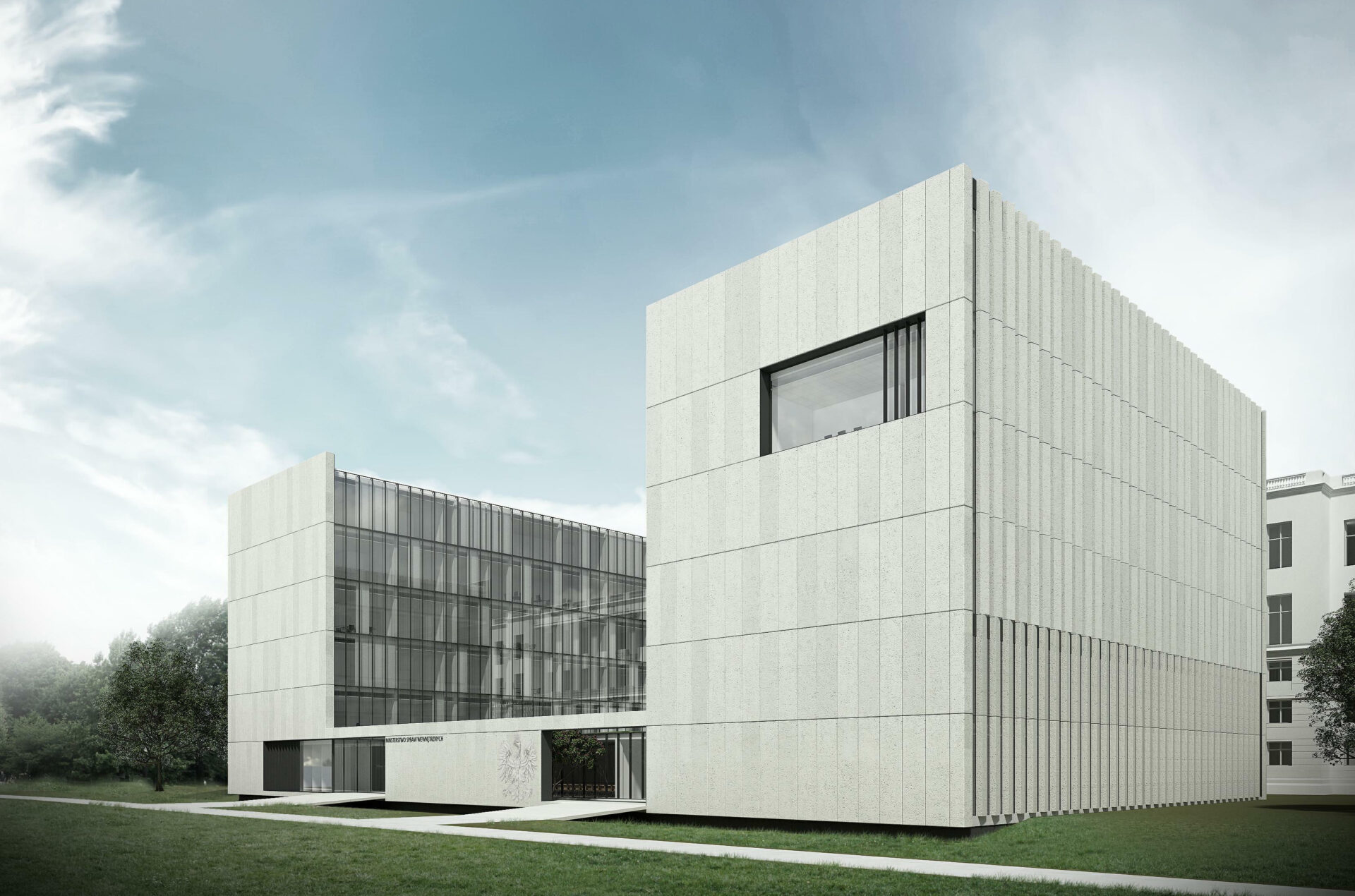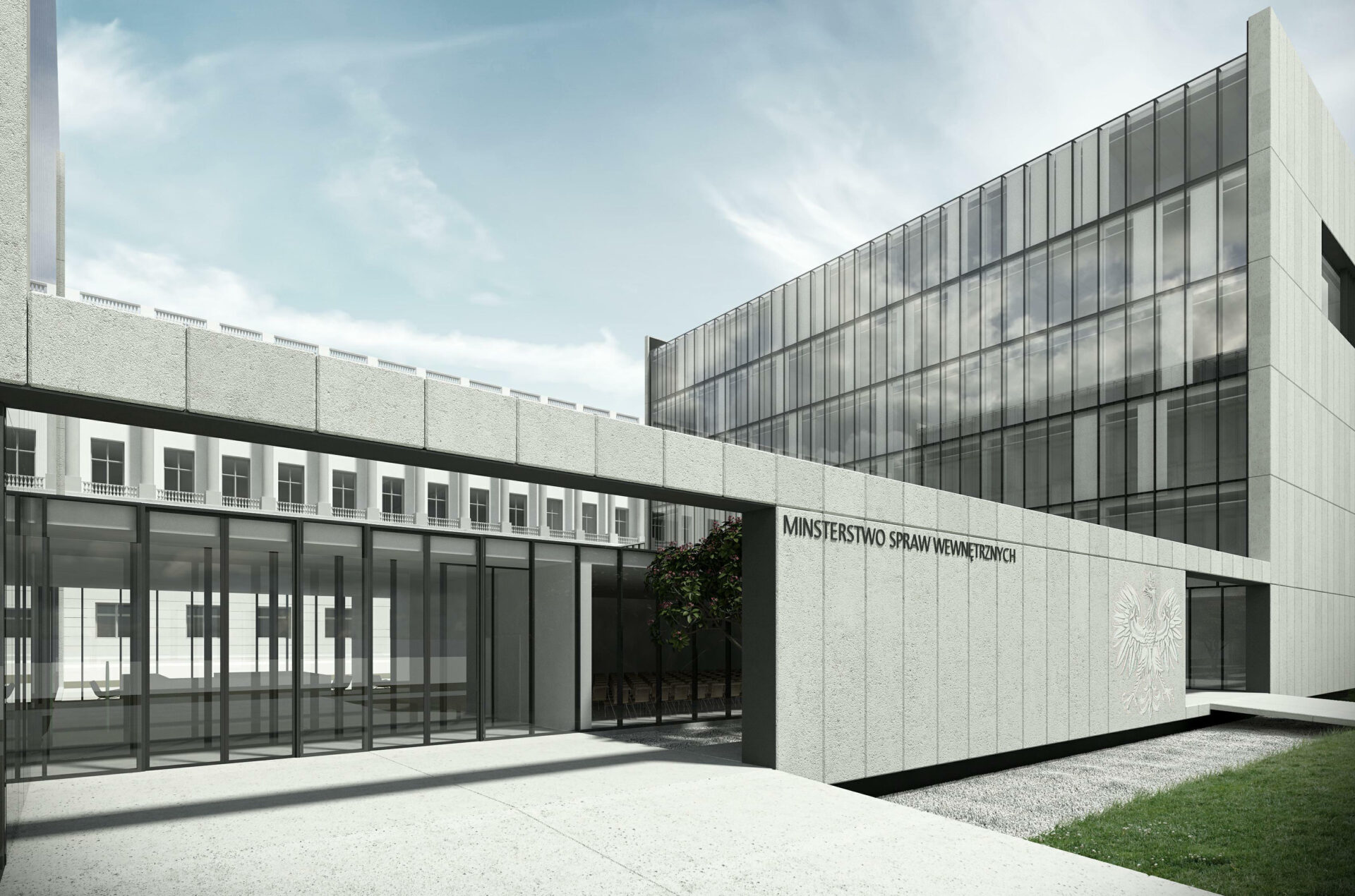Rozbudowa MSW Warszawa
Our design task was the extension of the Ministry of the Interior building at Rakowiecka Street (Warsaw). The layout of the existing building was subordinated to the axis of the assumption from the 1950s, and refers to the comb-shaped system of the southern side of Batorego Street. The new designed facility consists of two points located on the extension of blocks D and E of the current building, functionally and communicatively connected at ground floor level. The facade of block F is still visible from Batorego Street. In the composition we can find separated courtyard spaces which creates dynamic view connections with the surrounding green areas. The new points tones the monumentalism of the existing building by comparing the full walls surface with the lightness of glazing, introduce the delicate accents on the façade with an asymmetrical composition with references to the pre-war tradition of Warsaw modernism architecture.


