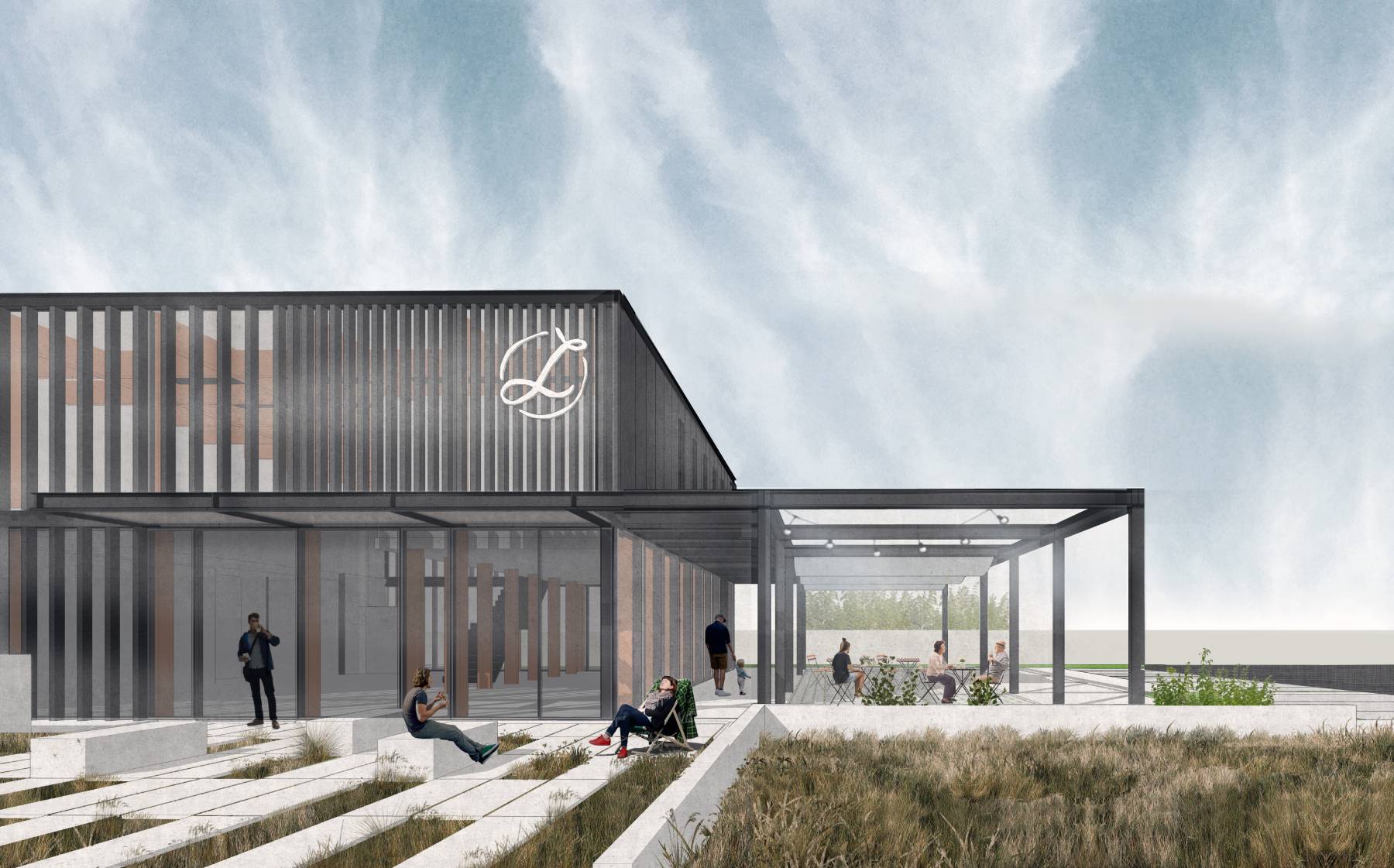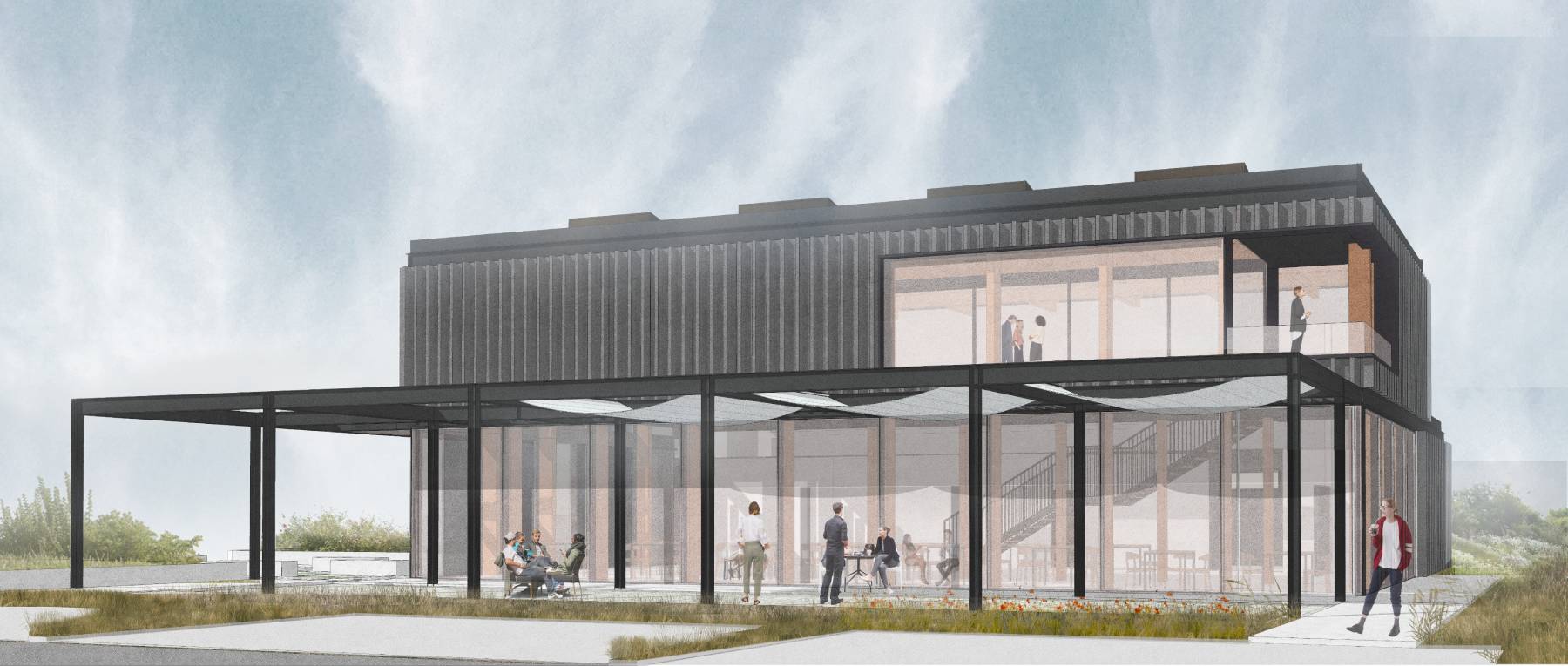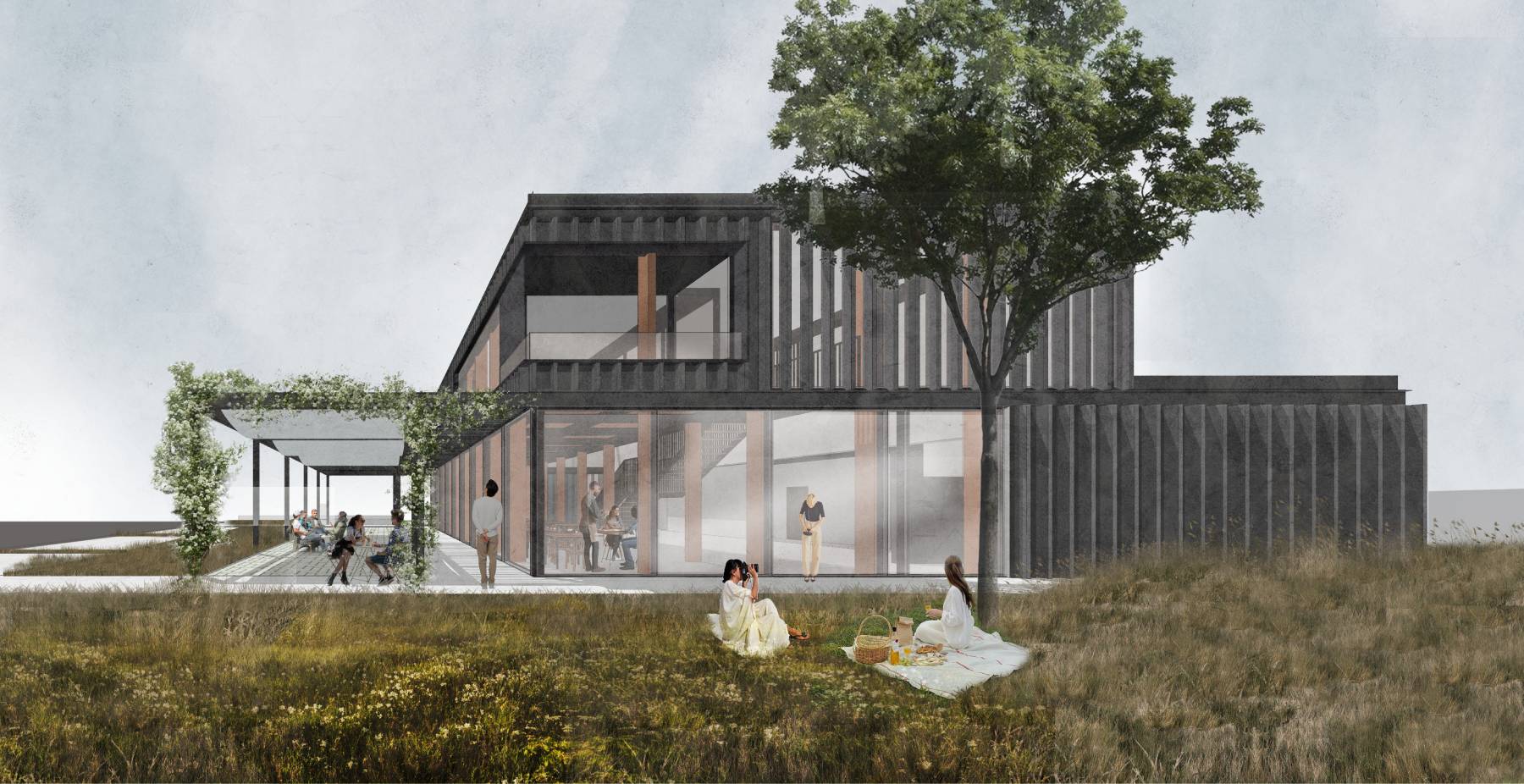Sklep piekarni Lubaszka
The design of the Lubaszka Bakery Store Pavilion emphasizes its low profile and openness to the surrounding greenery through extensive glazing. The two-story commercial section, serving as the main function of the pavilion, can be opened directly onto the adjacent recreational café garden during the summer months. The support functions of the facility are housed in a lower, single-story volume that aims for a more enclosed form.
The prominent materials featured on the store’s facade include fibre cement panels, glass for the display windows, and semi-structural facades oriented towards the green area. Additionally, the pavilion incorporates vertical aluminum fins as a decorative element, serving as a screen for the windows on the upper floor.
Extending from the pavilion’s orthogonal cube towards Szlachecka Street is a sprawling pergola made of steel profiles. Similar elements to the pergola’s construction can also be found in the interior of the building, complementing the main wooden structure of the sales hall and contributing to its distinct industrial character.


