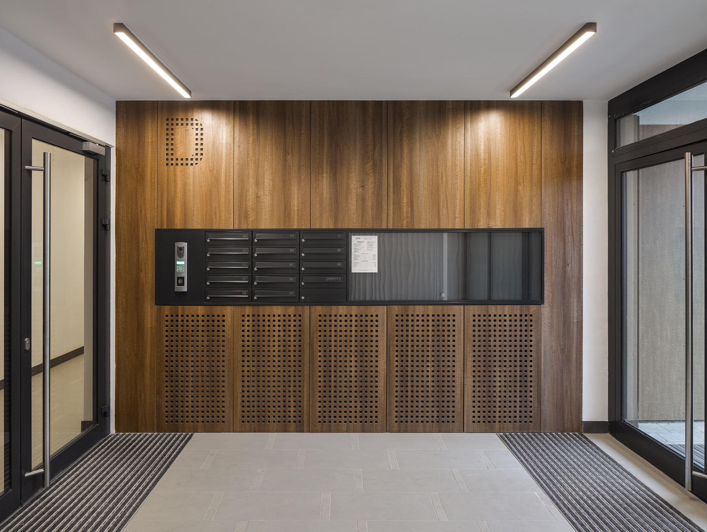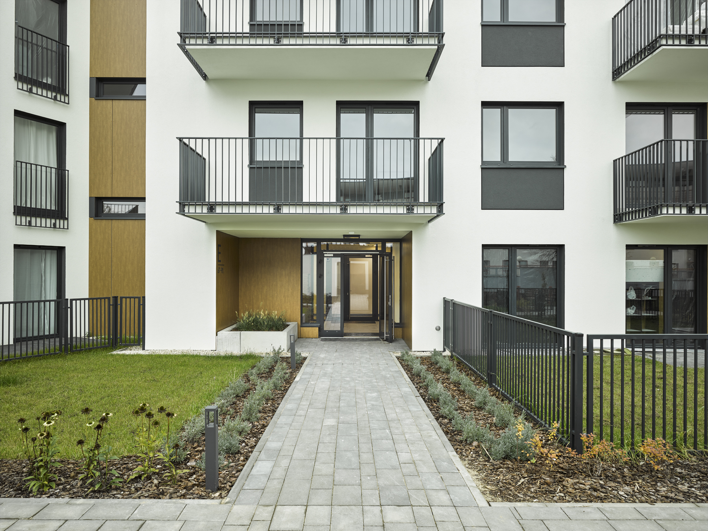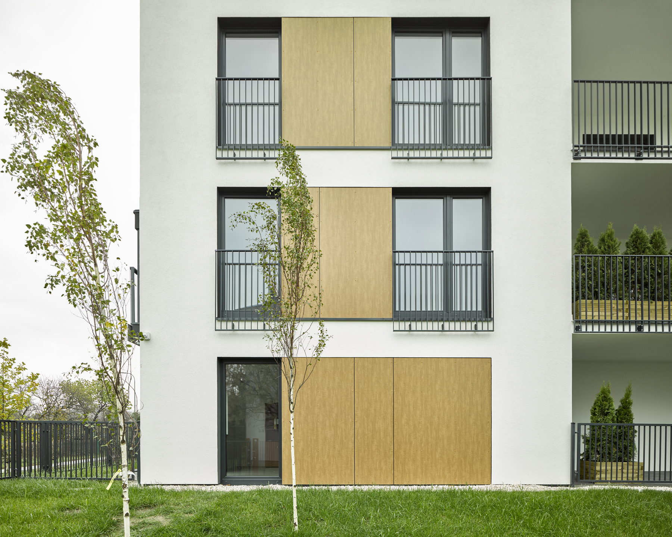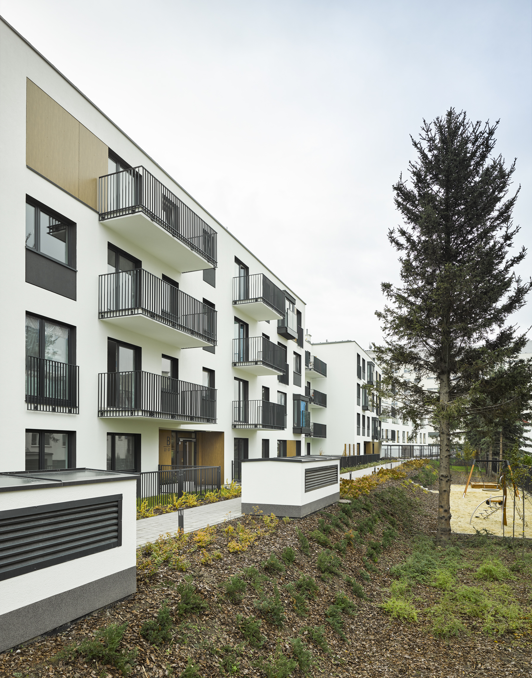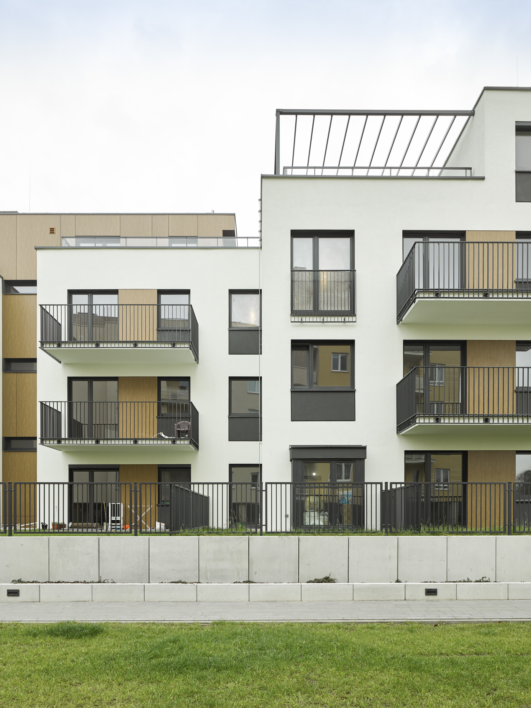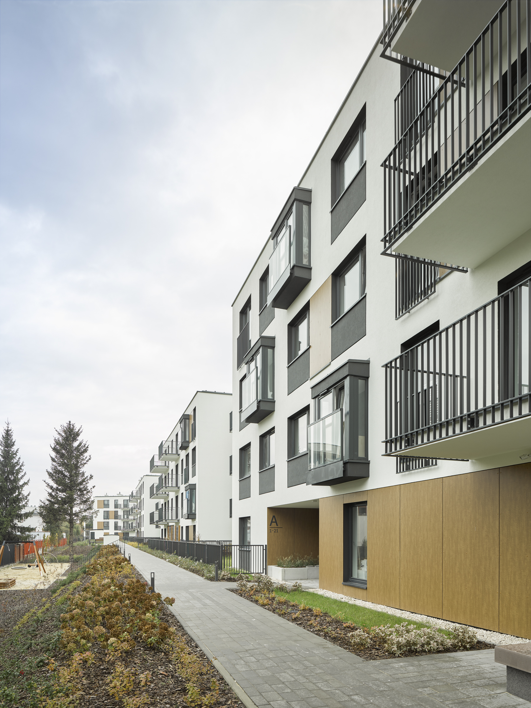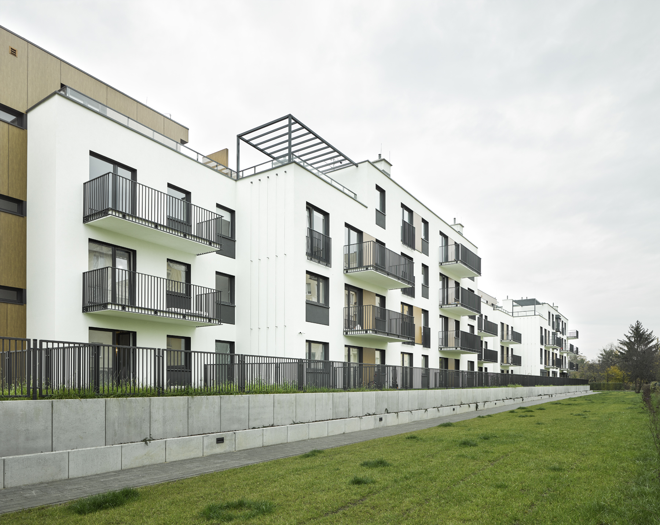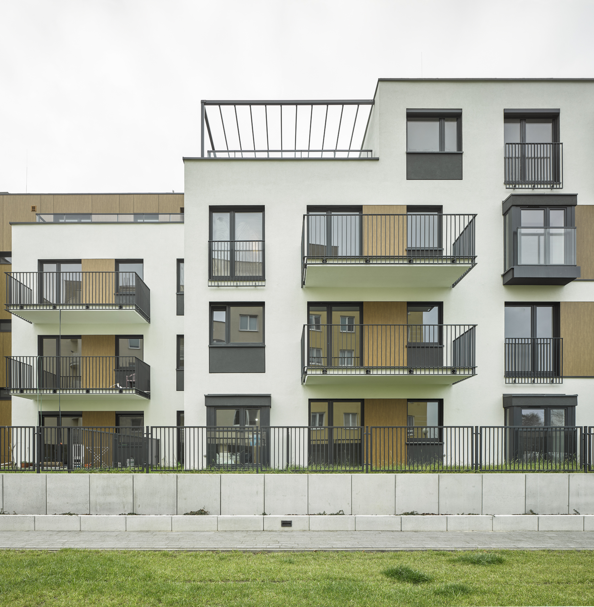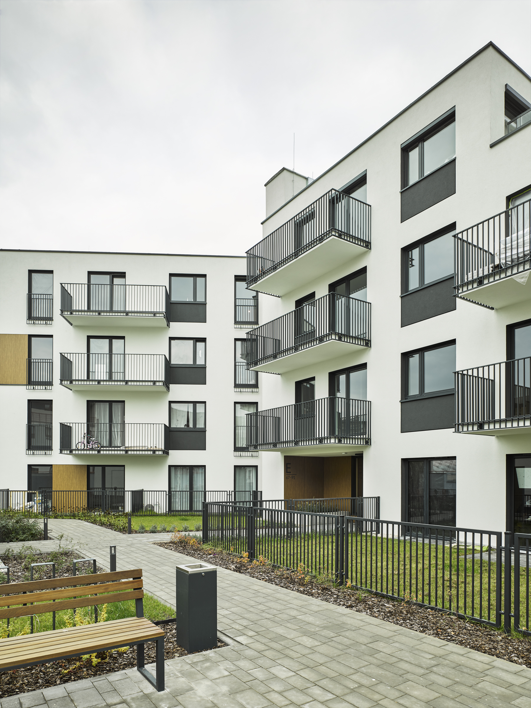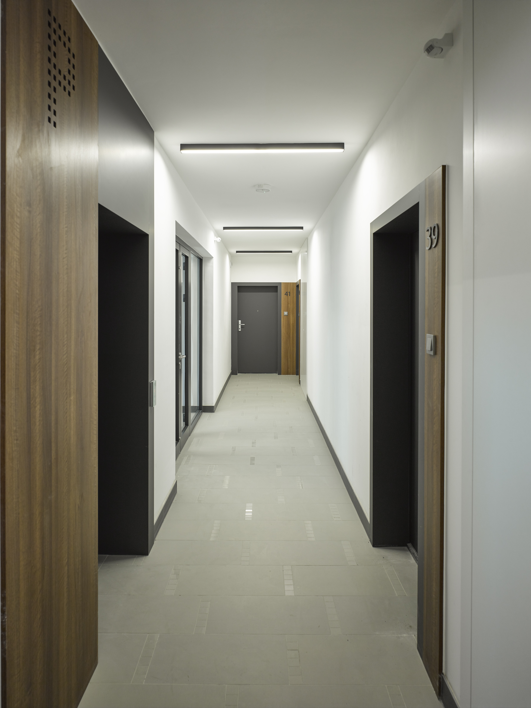Eden – Włodarzewska
Multi-family housing estate at Włodarzewska Street (Warsaw), located on a narrow elongated plot with east-west exposition in the vicinty of Szczęśliwice fortress. From the south, the building lane consists a single-family terraced houses, further multi-family buildings. The estate offers over 7,000 square meters of living space, underground garage and recreational areas for residents. The length of frontage was broken by applying facade retractions, local reductions of height, architectural details and plants. Włodarzewska residential looks intimate. The height of the buildings is up to 4 floors. Apartments with large terraces and pergolas are located on the top floor. The design and composition of the facade is toned, the rhythm of the windows was broken by the HPL facade cladding with a warm color. The project has been certified and high rated in the BREEAM system. The apartments are equipped with modern, smart home solutions.

