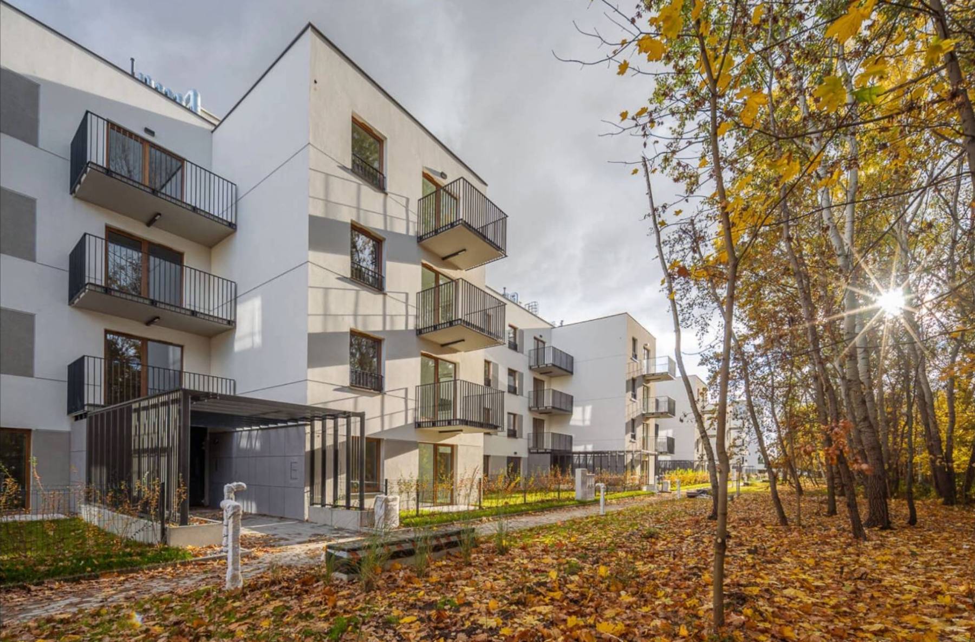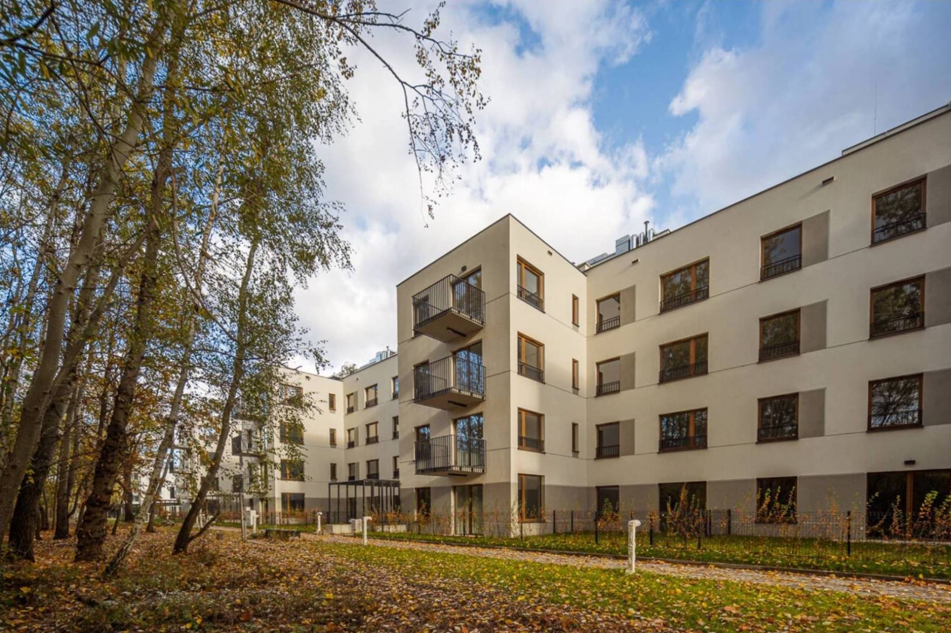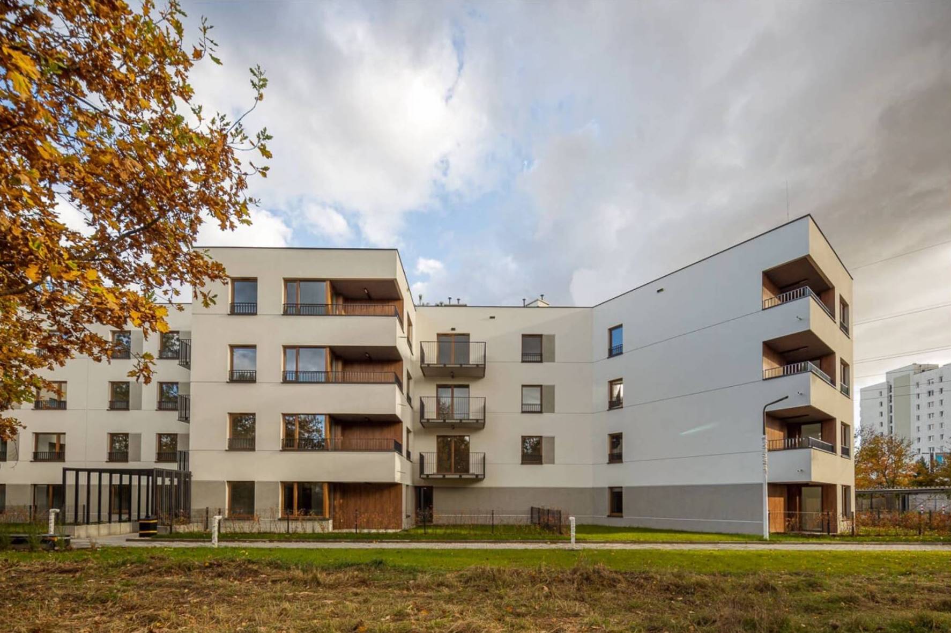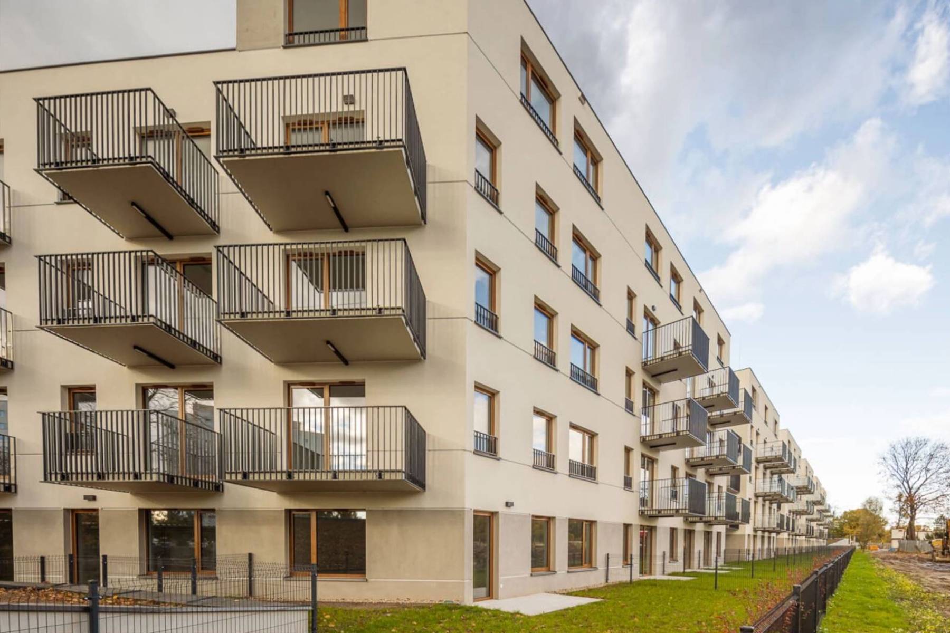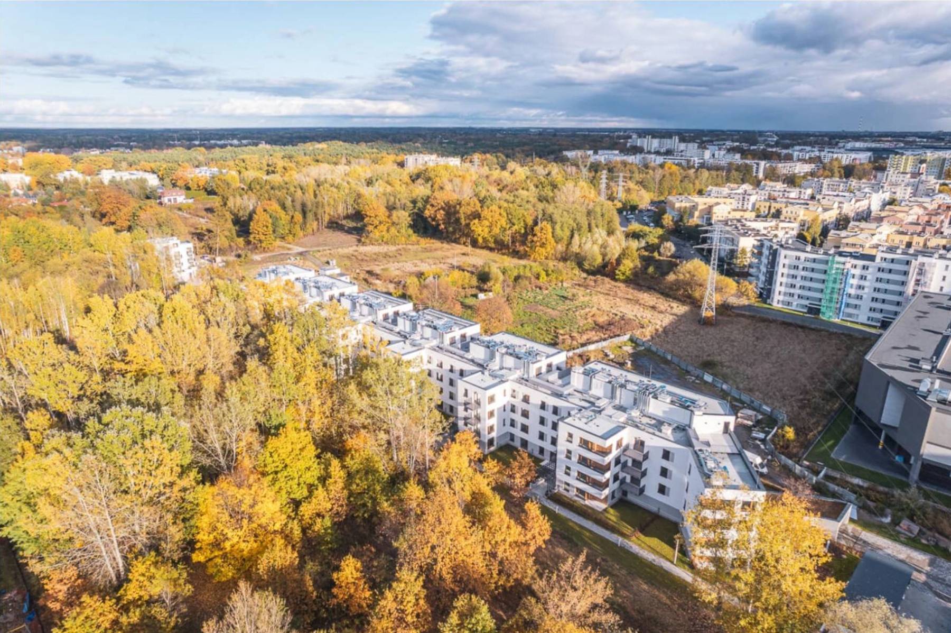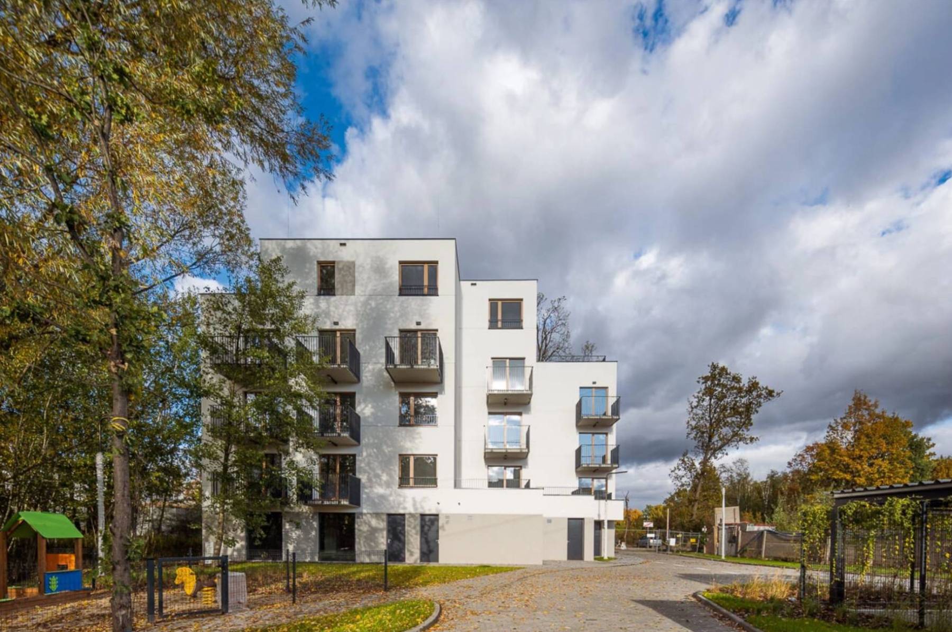ESSENTIEL – Talarowa
The design drew inspiration from simple modernist compositions featuring intricate forms achieved through minimalist expression and economical use of finishing materials.
The project aimed to create a high-quality living space for young couples and families with children while maintaining an affordable purchase price.
The buildings were designed to foster an intimate atmosphere within the neighborhood. Each apartment comes with a garden, balcony, or terrace. The exceptional location amidst the greenery of Tarchomin accentuates the serene and leisurely character of the development.
The development comprises two buildings. The intimate front building offers its residents splendid views of the preserved old-growth forest, including a nearby 300-year-old oak tree—an environmental landmark. The larger residential building follows a linear layout, dictated by the plot configuration. To generate small-scale urban interiors, the building’s structure features protruding square towers emerging from the main body, accommodating captivating apartments with scenic vistas of the neighboring trees.
In addition to the residential function, the front building incorporates two commercial units.
