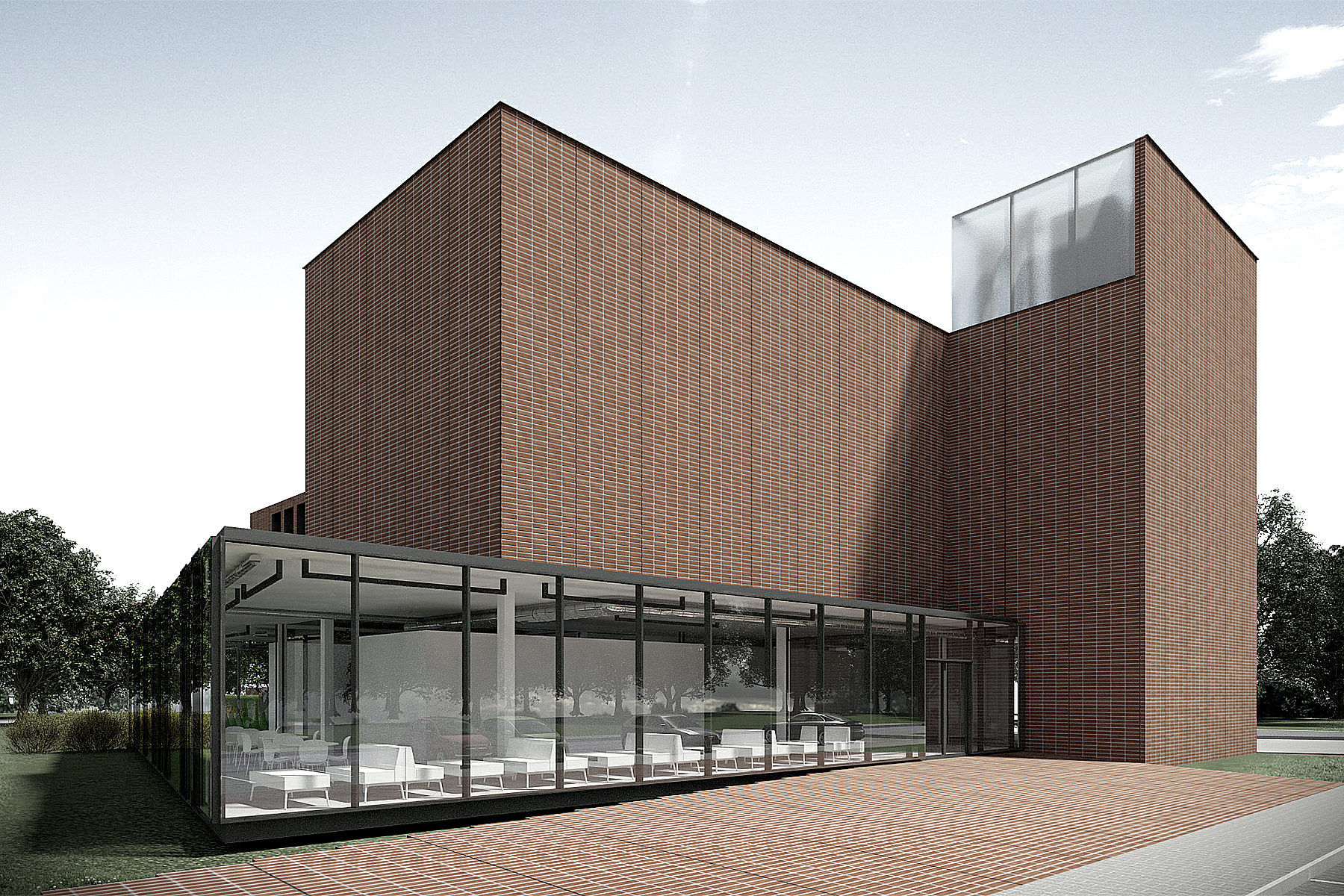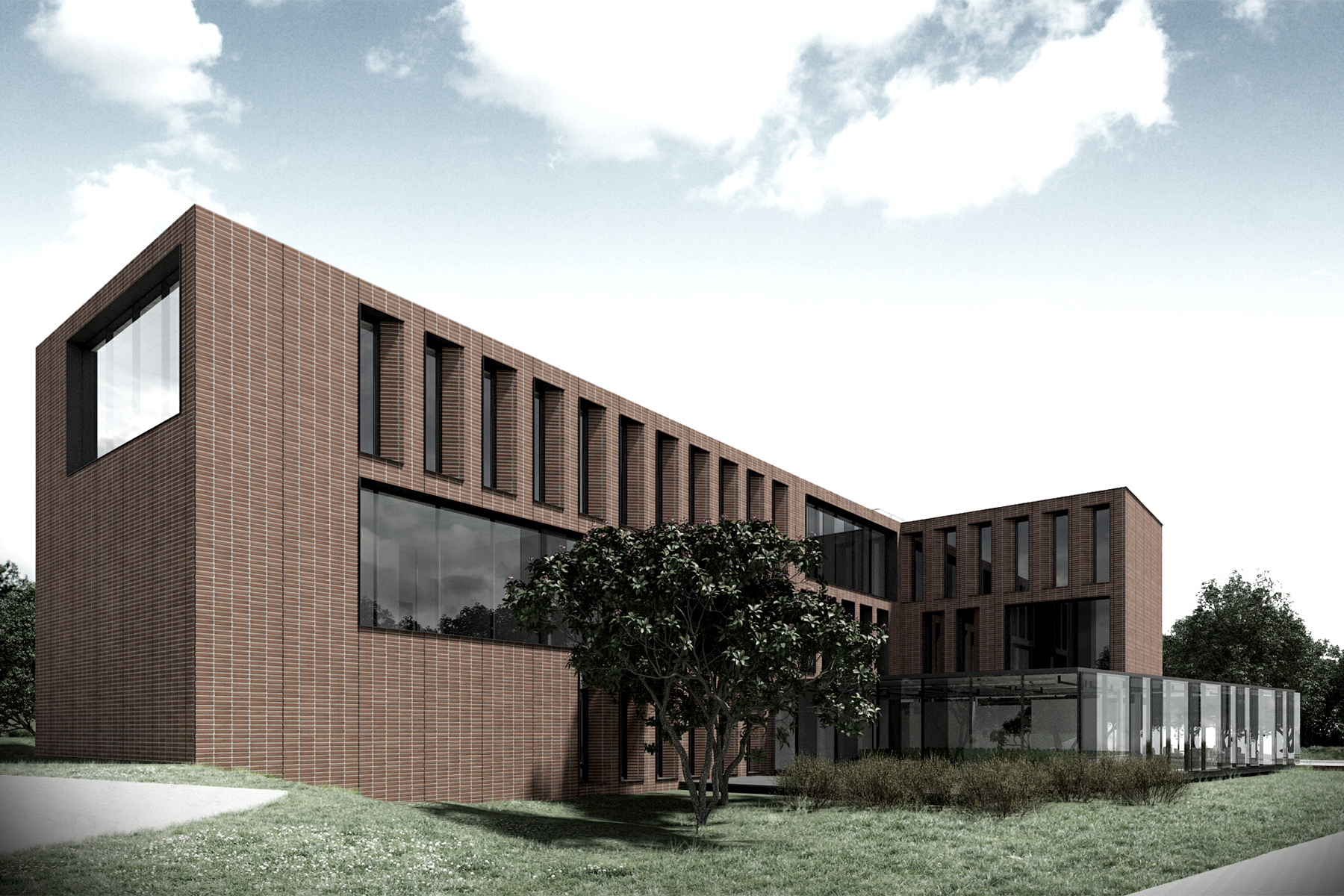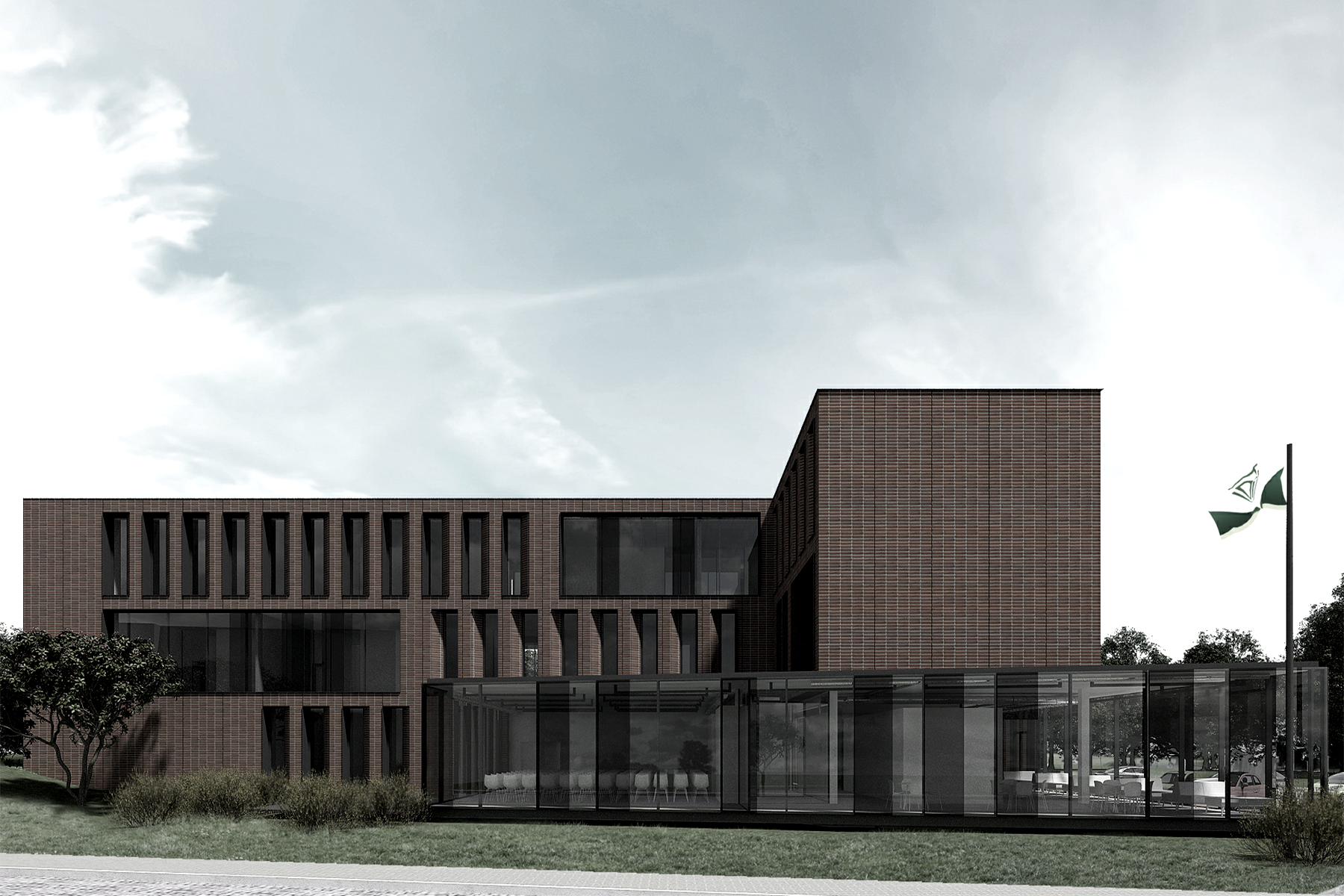Siedziba UDT Katowice
The competition task was the design of the office building for the Office of Technical Inspection in Katowice. The building consists of a three-story L-shaped block and a light, glass pavilion which is expanded in the ground floor level and subordinated to the direction determined by Żelazna Street and impassable zoning area. The proposed finishing materials, e.g. clinker brick, glass and steel directly refer to the neighboring facilities of Baildon Metalworks, residential buildings and factories located on Gliwicka street.
The massive brick body has a composition of window holes, arranged alternately as a series of narrow gaps and large, horizontal openings. The main entrance, located from the south, was accented by the height tower, topped with glazing. The brick motive was repeated on some of internal walls, so that we can observe the effect of interplay between external and internal space.


