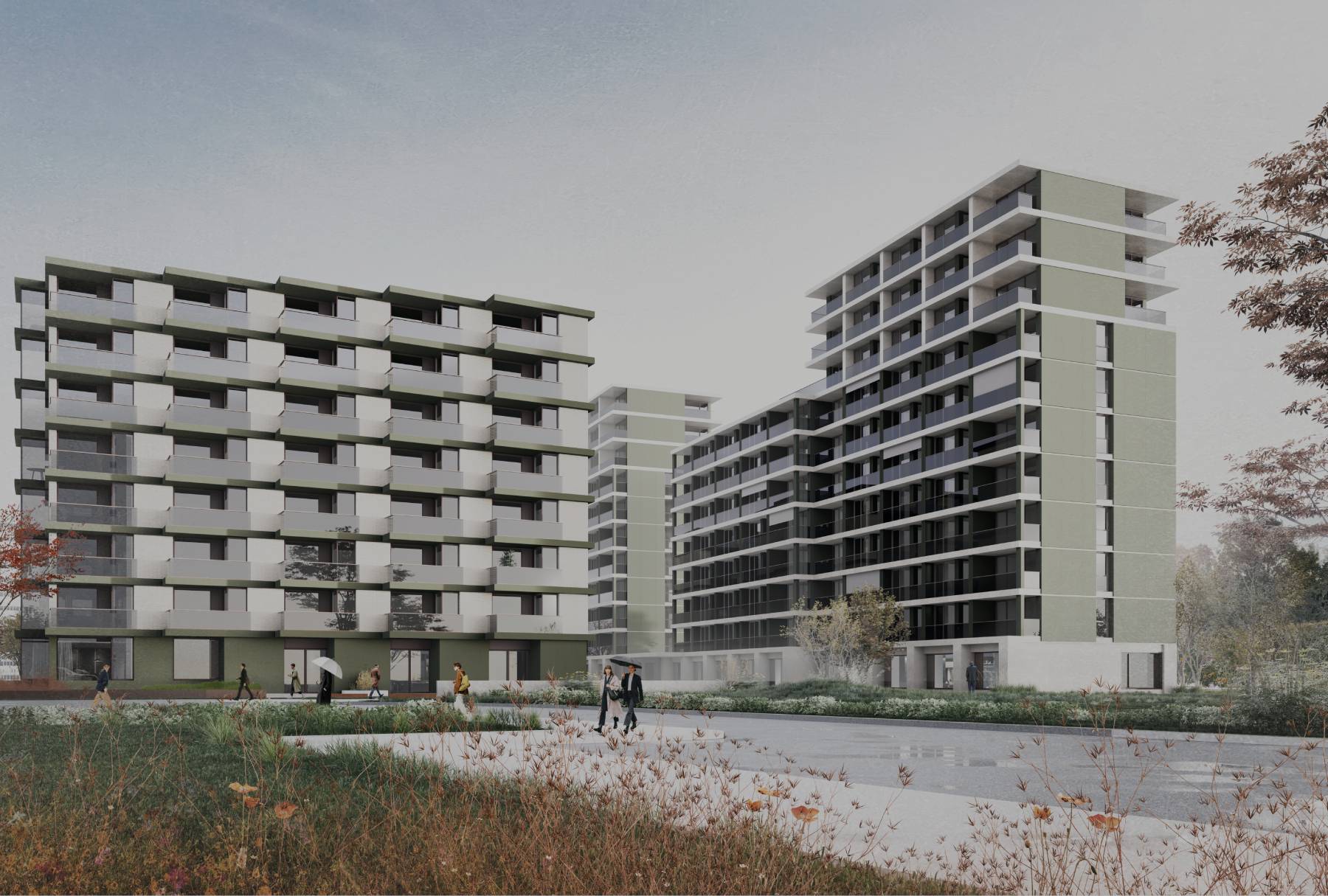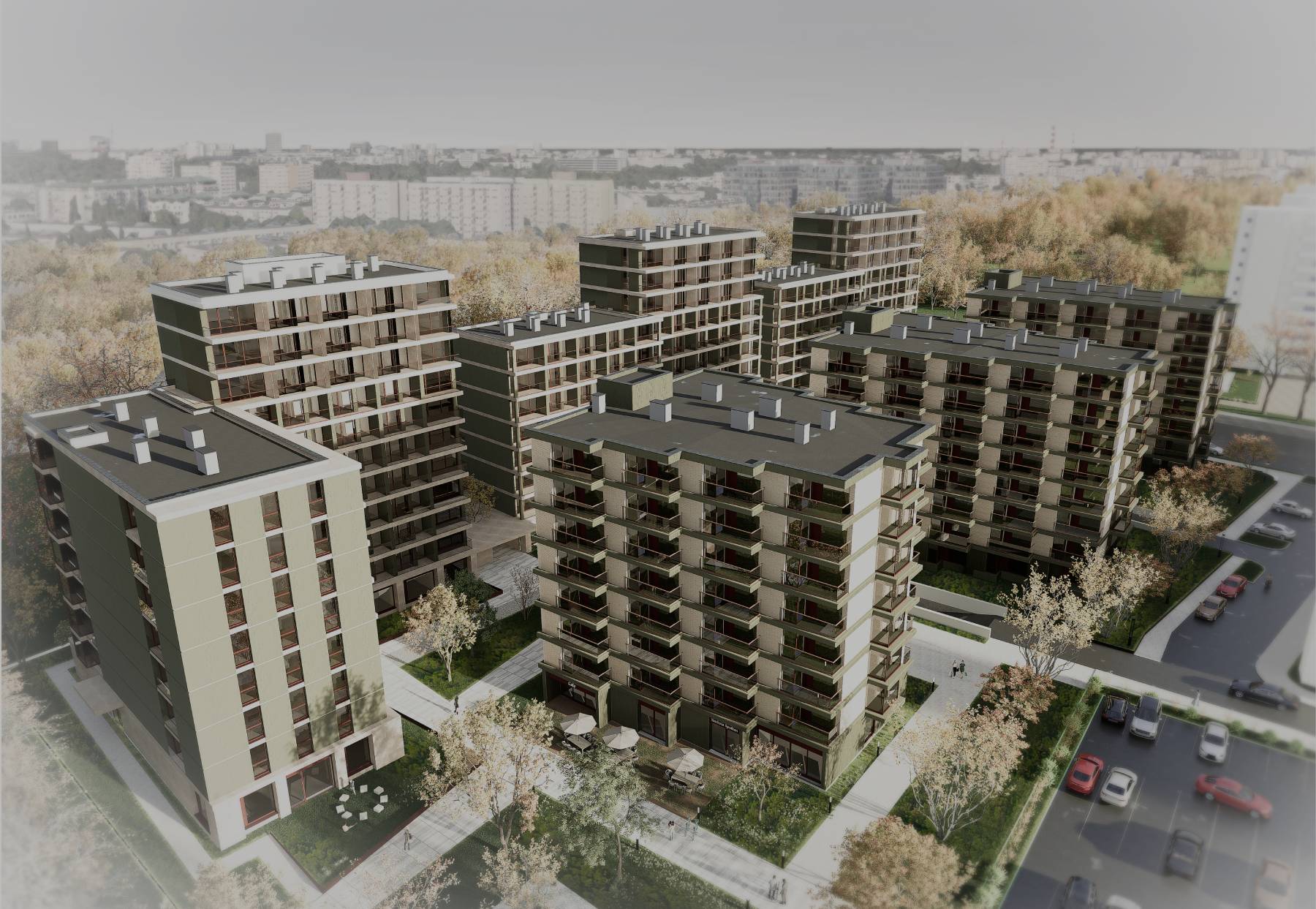Zespół budynków przy ul. 1 Sierpnia
The planned housing development is based on two building blocks: a long, minimalist tall building positioned parallel to the tracks, serving as the vertical dominant, and three nearly identical medium-rise buildings that open up to green spaces.
The height and form of the dominant structures imitate the neighboring buildings, but their perpendicular arrangement minimizes obstructed views of the green areas.
Although visually and structurally distinct, these buildings share similar design principles. Both building types feature ample glazing and integration with the surroundings, while ensuring appropriate shading through extended loggias and balconies. They also maintain a close typological relationship.
The architectural composition, with protruding cornices on the southern side, deep loggias, and awnings, allows for optimal illumination while preventing overheating and excessive sun exposure within the apartments.
Concentrating the buildings in tall masses enables the “liberation” of a significant portion of the plot for green and recreational spaces, forming green oases and shaded areas, as well as rain gardens for water retention, creating attractive areas for the residents. A crucial aspect of fostering a green neighborhood was minimizing vehicular traffic, prioritizing pedestrian pathways that connect existing walking routes and promoting cycling.

