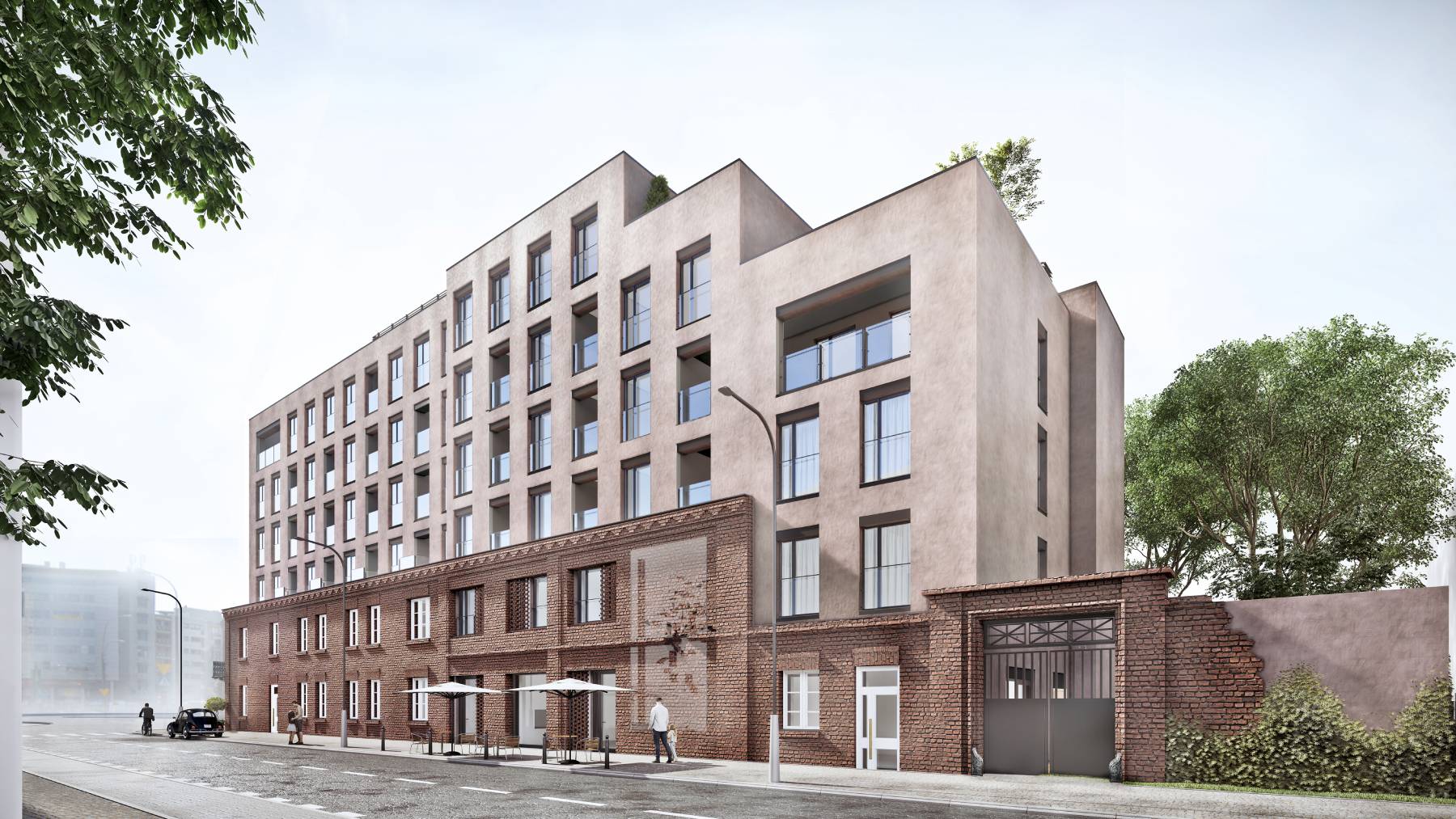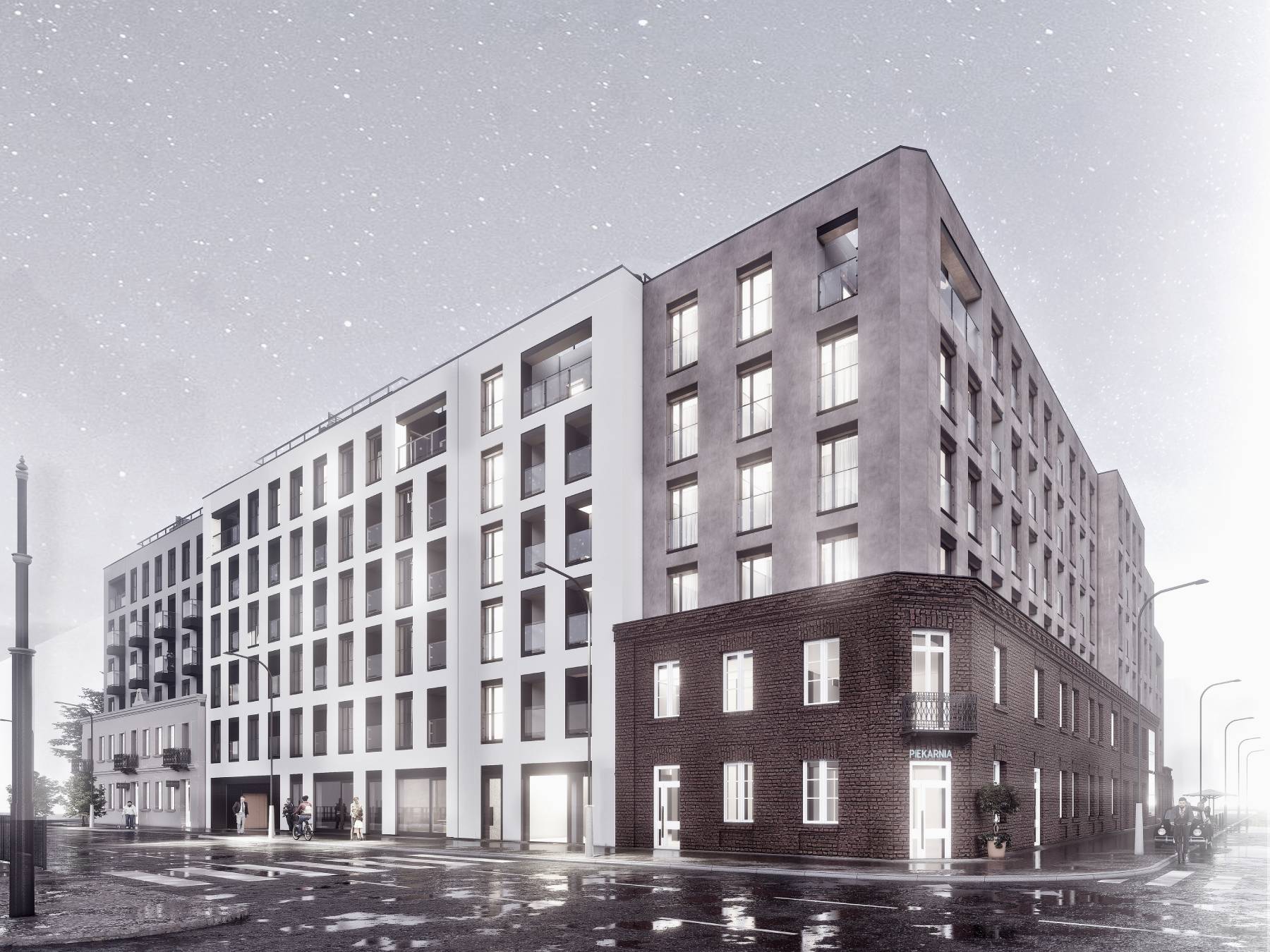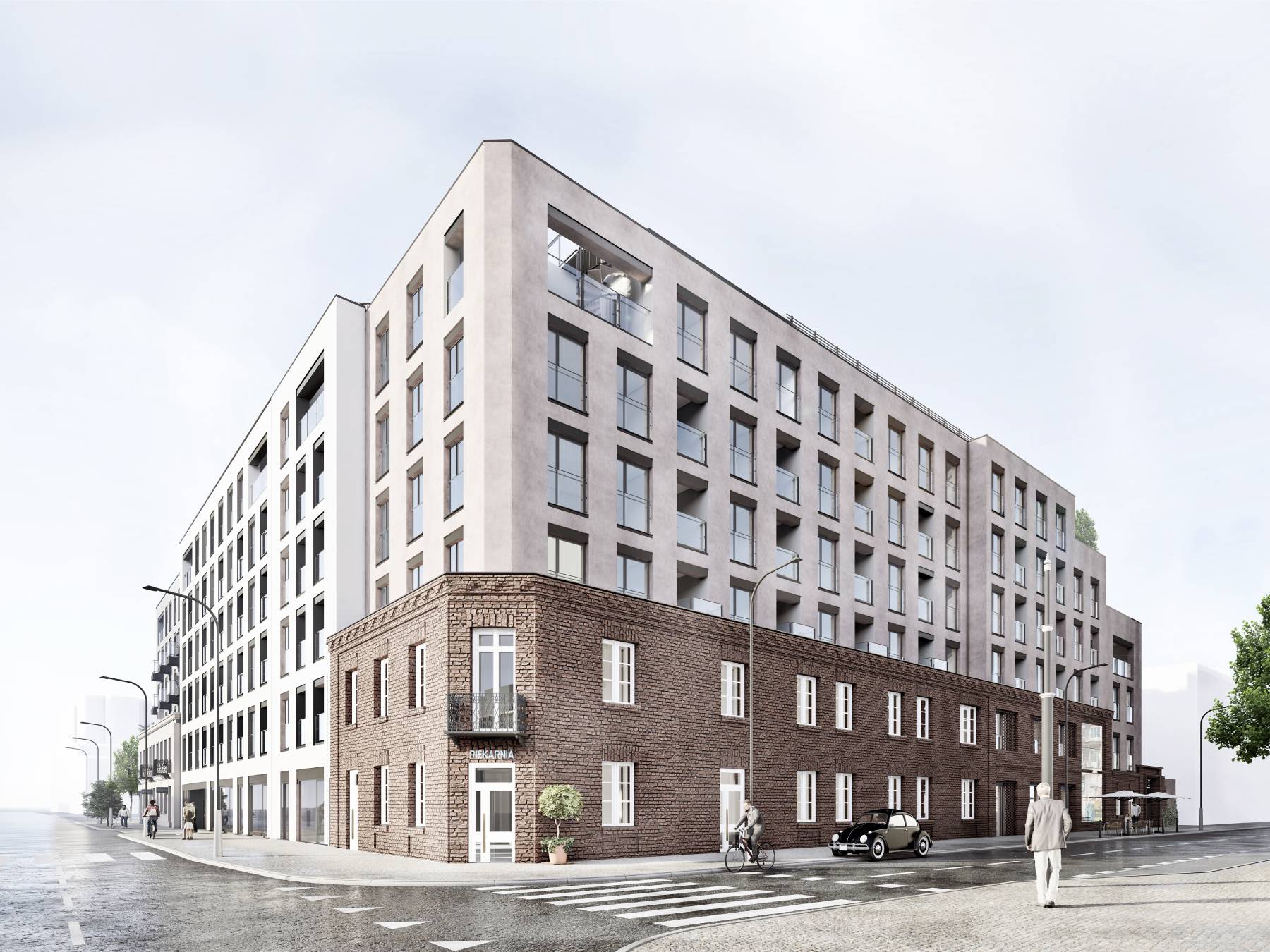Grochowska 224
The conceptual design entails the expansion and renovation of the existing building and the addition of a new structure. Visually, the proposed development is divided into two distinct parts. The first part consists of the existing building along with the expansion, while the second part comprises the newly designed building visually connected to the adjacent Grochowska 230 project.
To appropriately highlight the existing building, the following architectural techniques have been implemented:
- Preservation and restoration of the front facade of the existing building based on historical references, photographic material, and a detailed 3D scan commissioned by the Designer. The design ensures the retention of the existing window and door openings, as well as all architectural details such as pilasters and cornices on the facades facing Grochowska and Wiatraczna Streets.
- The superstructure has been set back in relation to the historic facade, creating a backdrop for the historical fabric. This setback is in compliance with the local zoning plan (MPZP), which mandates the preservation of 60% of the facade area along the existing building line, allowing for 40% of the superstructure to be set back. The specific setback distance of the new structure is not arbitrary. Its corner is strategically positioned to align with the truncation lines of the bakery’s facade, highlighting the connection between the two structures while preserving the distinctiveness of the new and old architectural fabric, not only in terms of materials but also in terms of form. Although beveling the corner of the new structure was considered to create the illusion of similarity between the two blocks, a thorough analysis led to the abandonment of this idea. Instead, a consistent rectangular shape was introduced for the entire superstructure, ensuring the cohesion of the design while visually showcasing the lower facade of the existing historic building with respect and authenticity.
- The architectural expression in the newly designed part has been minimized, aiming for a minimalist and austere form and detailing. This approach allows the development to stand out and emphasize the contrasting details on the existing facade. The restrained design of the new block creates a deliberate contrast with the ornamental and intricate detailing of the brick bakery building.
- The utilization of a warm, albeit weathered, hue for the façade of the newly designed structure above the bakery building will visually connect it with the color of the existing brick. The residential building distinguishes itself in terms of form but aligns in color with the existing structure, avoiding dominance by its size and creating a sense of continuity.
- The added section mimics the facades of the neighboring development, forming a cohesive whole with it.
- The preservation of the external walls of the bakery building facing Grochowska and Wiatraczna Streets includes the prominent display of a section known as the “scar,” bearing the imprint of an artillery shell from 1944. This is achieved by maintaining the wall in its entirety. It is planned to utilize salvaged materials, such as original bricks, within the interiors of the proposed premises or in parts of the inner courtyard. Additionally, the existing entrance gate will be retained as the main access point to the courtyard
- The ground floor of the historic building is designated for commercial use in its entirety. At a significant location, the corner where the streets intersect, the restoration of the bakery function is planned as a means of upholding the site’s traditions and identity.
- In the subsequent phase of the project, the design will incorporate visual identity elements for the ground-floor commercial units, integrated within the storefronts. This aims to maintain a cohesive character for the property, introduce spatial order to the façade, and prevent unnecessary interference with the structure of the brick walls.
- To ensure a clear functional division of the bakery building, the entire residential function is planned for the floor above. This location necessitates the addition of several supplementary window openings on the Wiatraczna Street façade. However, these openings have been strategically positioned to avoid disturbing the section of the wall with the artillery shell scar while minimizing their size in accordance with the Technical Conditions. To further reduce the visual impact of the openings and retain a substantial amount of brickwork on the façade, an openwork pattern has been introduced. This allows adequate light penetration while visually reducing the surface area of the openings. The slanted design of the openwork element references the architectural details observed on the bakery facades, including the slanted brick cornice.
The ground floor shopfronts were treated in a similar manner.
The second part consists of a newly designed six-story building above ground. The ground floor is designated for services, while floors 1-5 will accommodate residential units, and terraces are planned on the roof for the residents.
The Investor and Designer’s overall concept was to treat the former Rajchert Bakery building with proper respect and restore its original function, reopening it to the residents. Recognizing the somewhat outdated nature of the original design, efforts were made to bring it back to its full functional potential in a modest yet effective manner, in line with contemporary times.
Through the addition of the superstructure, the building becomes integrated into the urban fabric of the city center, reviving its long-forgotten commercial purpose by incorporating services and introducing new storefronts. The preservation of the external facades and the prominent display of key elements, including the scar left by an artillery impression, will ensure that the building retains its identity while serving as a revitalized testament to the history of the place.


