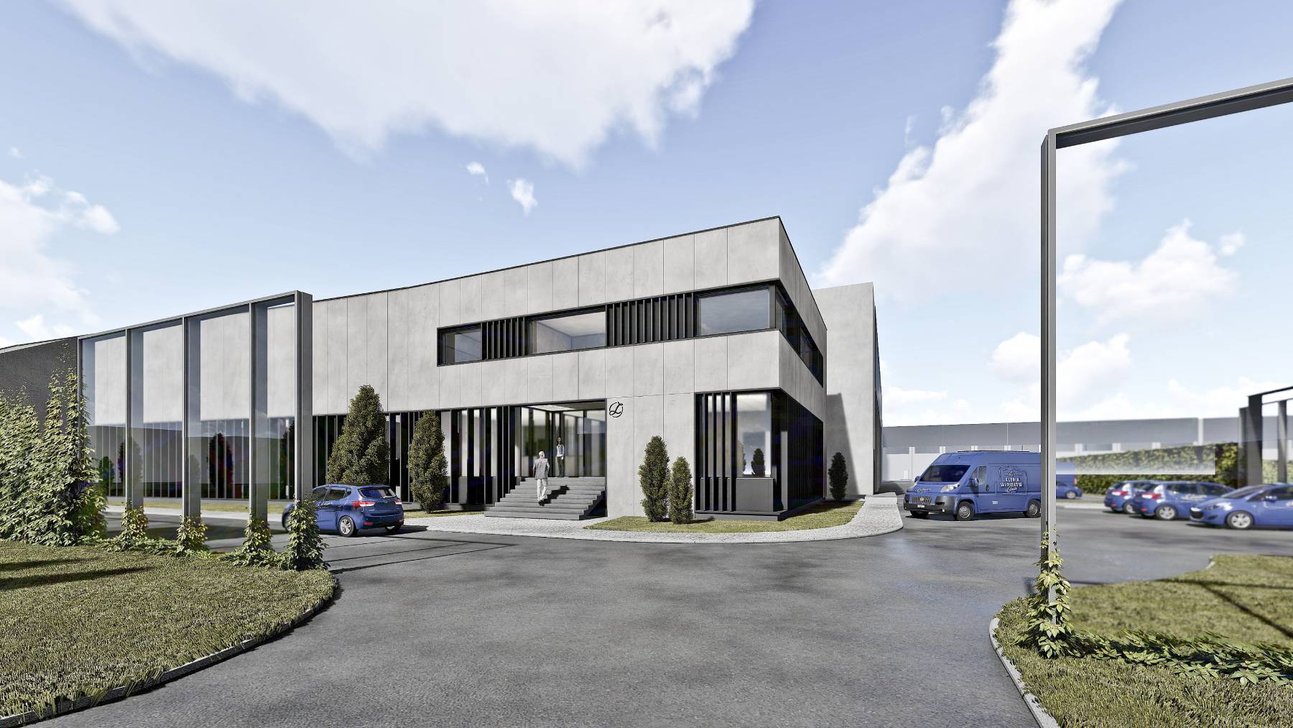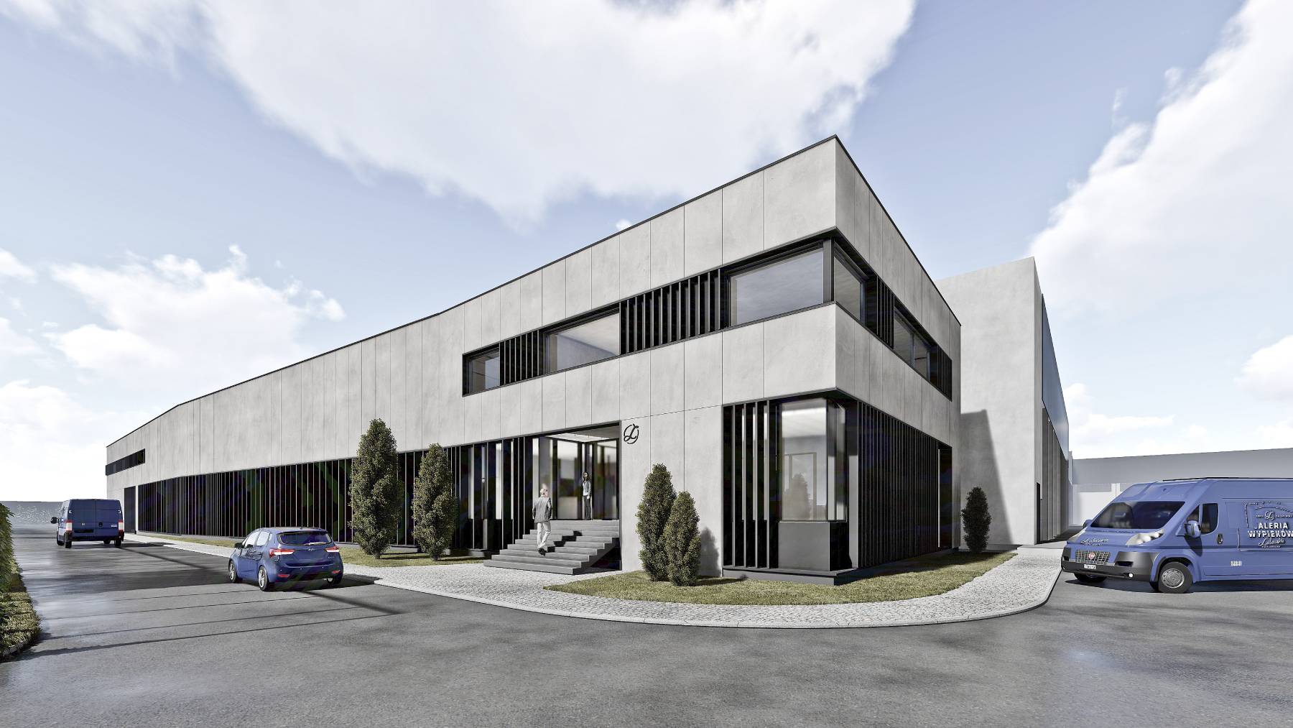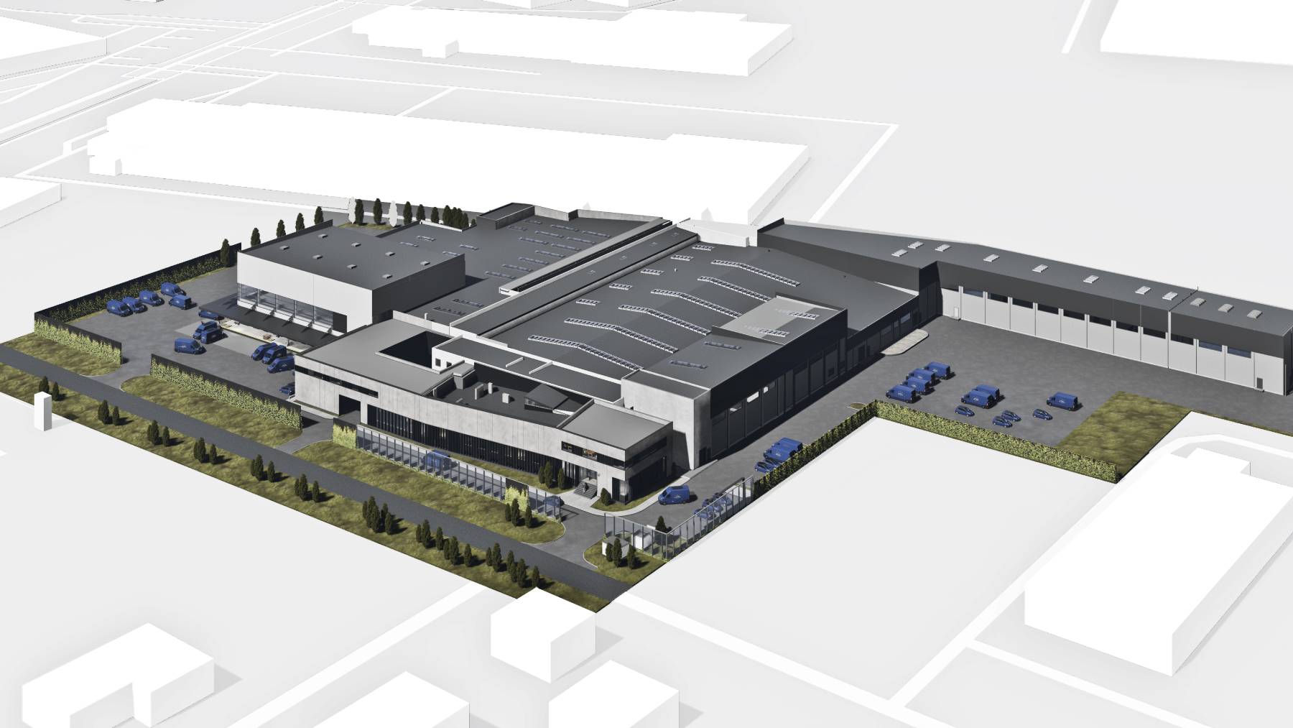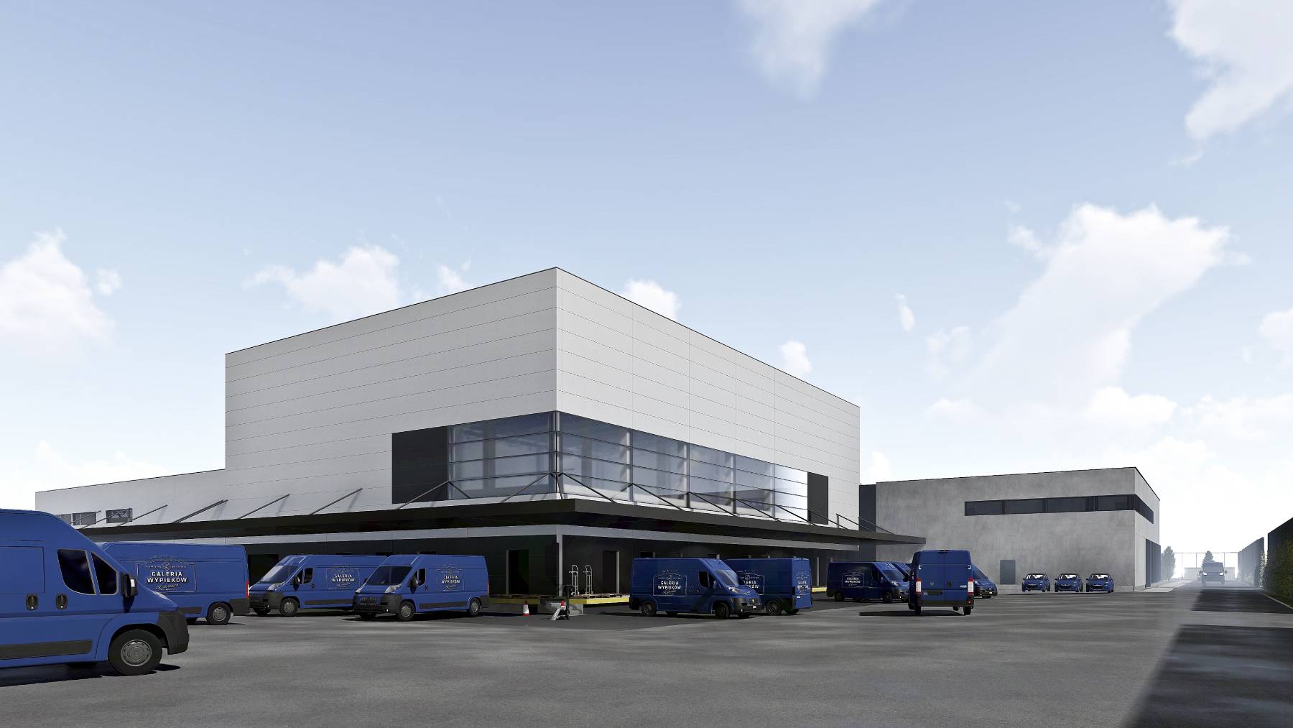Rozbudowa piekarni Lubaszka
The project focused on the multidisciplinary design for the expansion of Piekarnie Lubaszka sp. z o.o. bakery. The building is planned on plots 42/4, 37/6, 37/5, 34/5, 25, part of 28, precinct 4-07-05, located at 45 Szlachecka Street in Warsaw.
The conceptual design entails the expansion and partial reconstruction of the existing bakery. The main aspect of the project involves extending the building towards the south to increase the production capacity of the facility and expand the dispatch and basket management area. Additional smaller sections are related to enlarging the bakery itself, the storage areas, and the office building along with sanitary facilities. Acoustic screens with gates have also been designed on Szlachecka Street.
The architectural form of the proposed expansion is heavily influenced by the functional requirements of the facility. The height of the structures, roof overhangs, and openings for dispatch ramps are all linked to their respective functions.
In response to the intended function, a horizontal structure has been designed for the production section, with an elevation added for the basket storage area. To further accentuate this feature, a glass facade has been incorporated at the corner of the basket storage, providing a view into the storage system. The color scheme of the new structure corresponds to the existing facility, operating with various shades of gray and graphite.
In the administrative and staff section, the design not only fulfills the functional requirements but also integrates the existing office building facade into the new elevation, creating a cohesive appearance and a more modern shape.
The office building facade follows the principle of a monolith, featuring carved longitudinal bands of windows and facades. These bands are reinforced with vertical elements that open or close the window openings at different angles. The architecture of the office building complements the design of the company store, which is planned on the adjacent plot.



