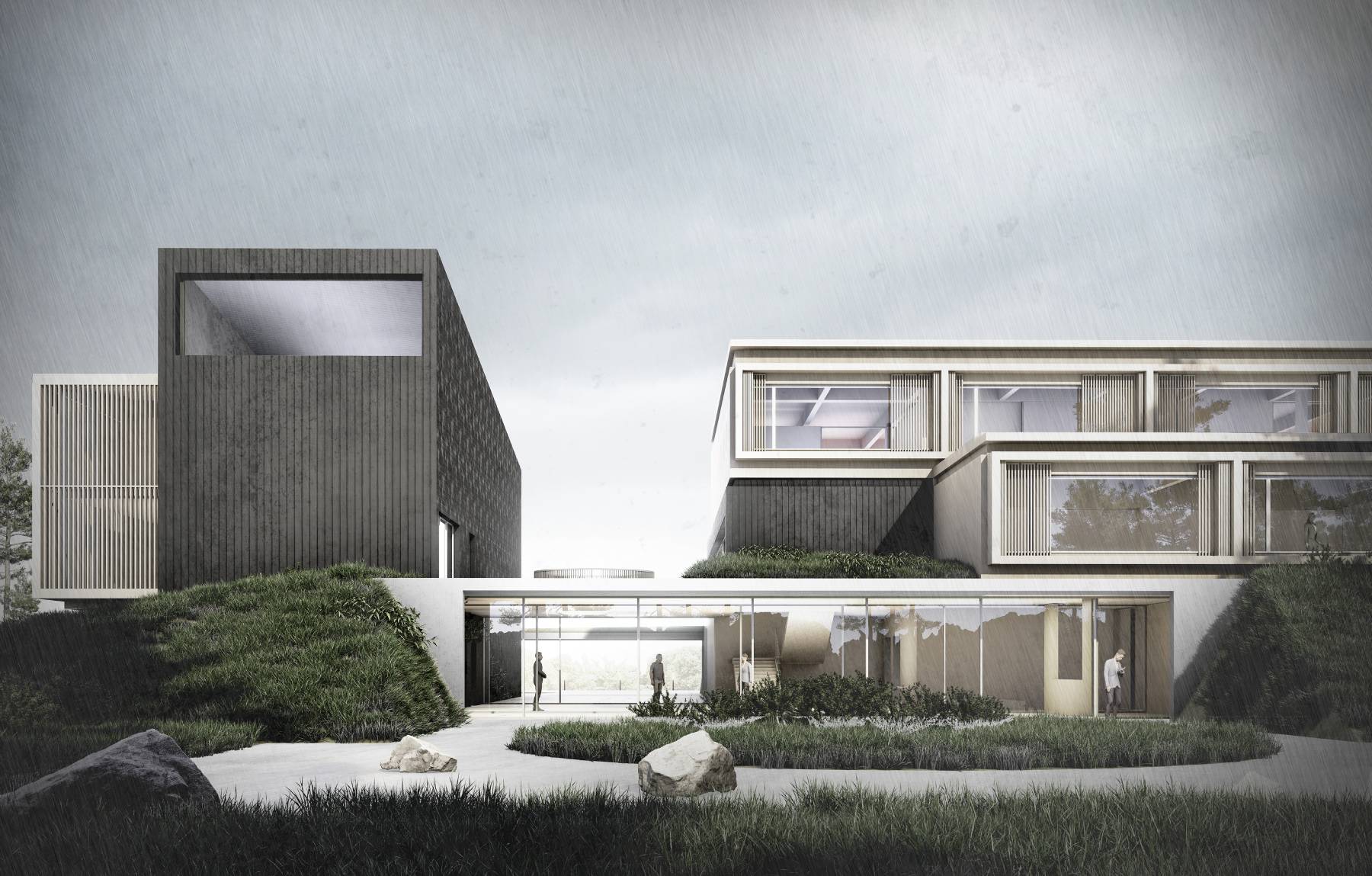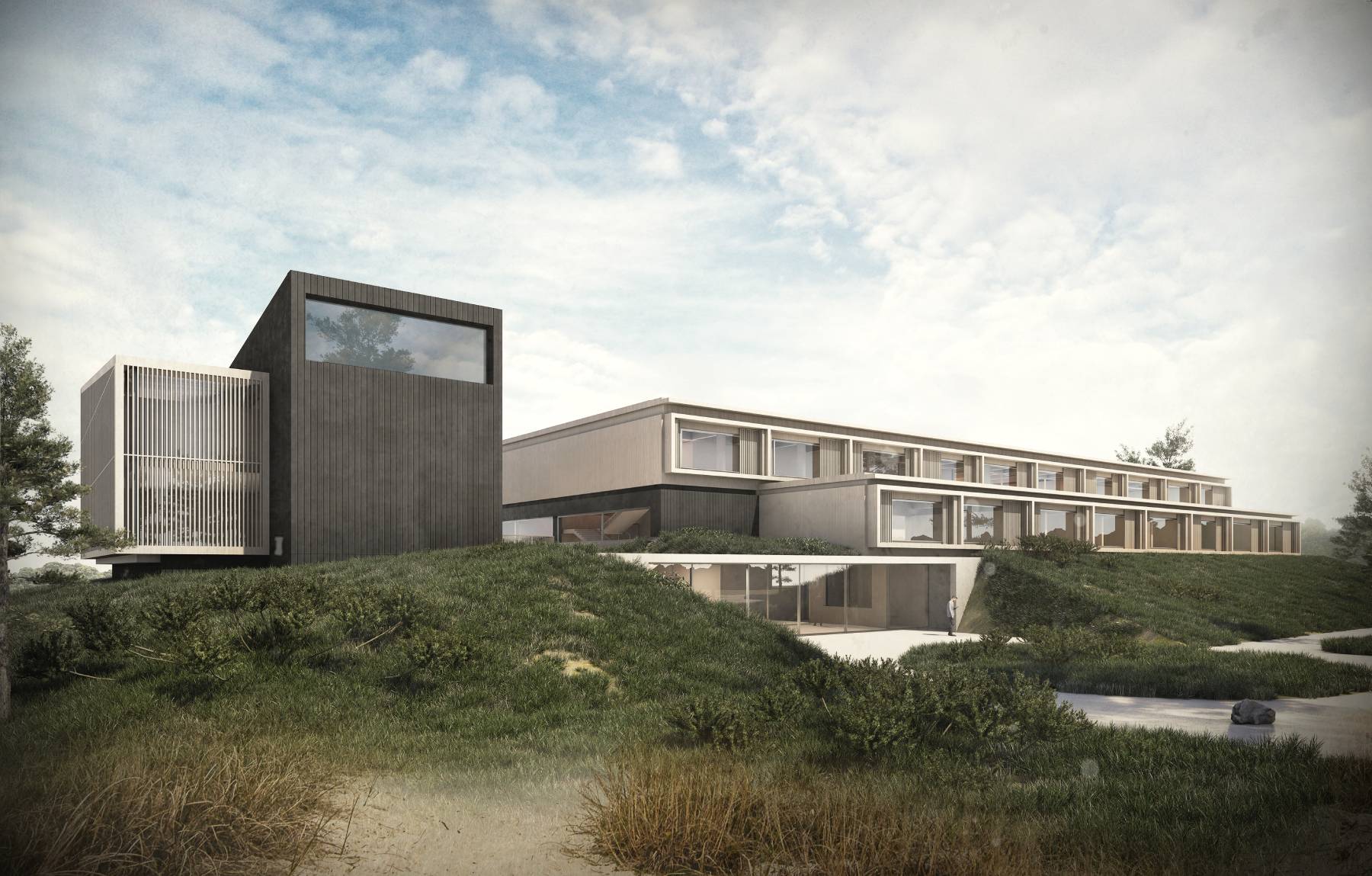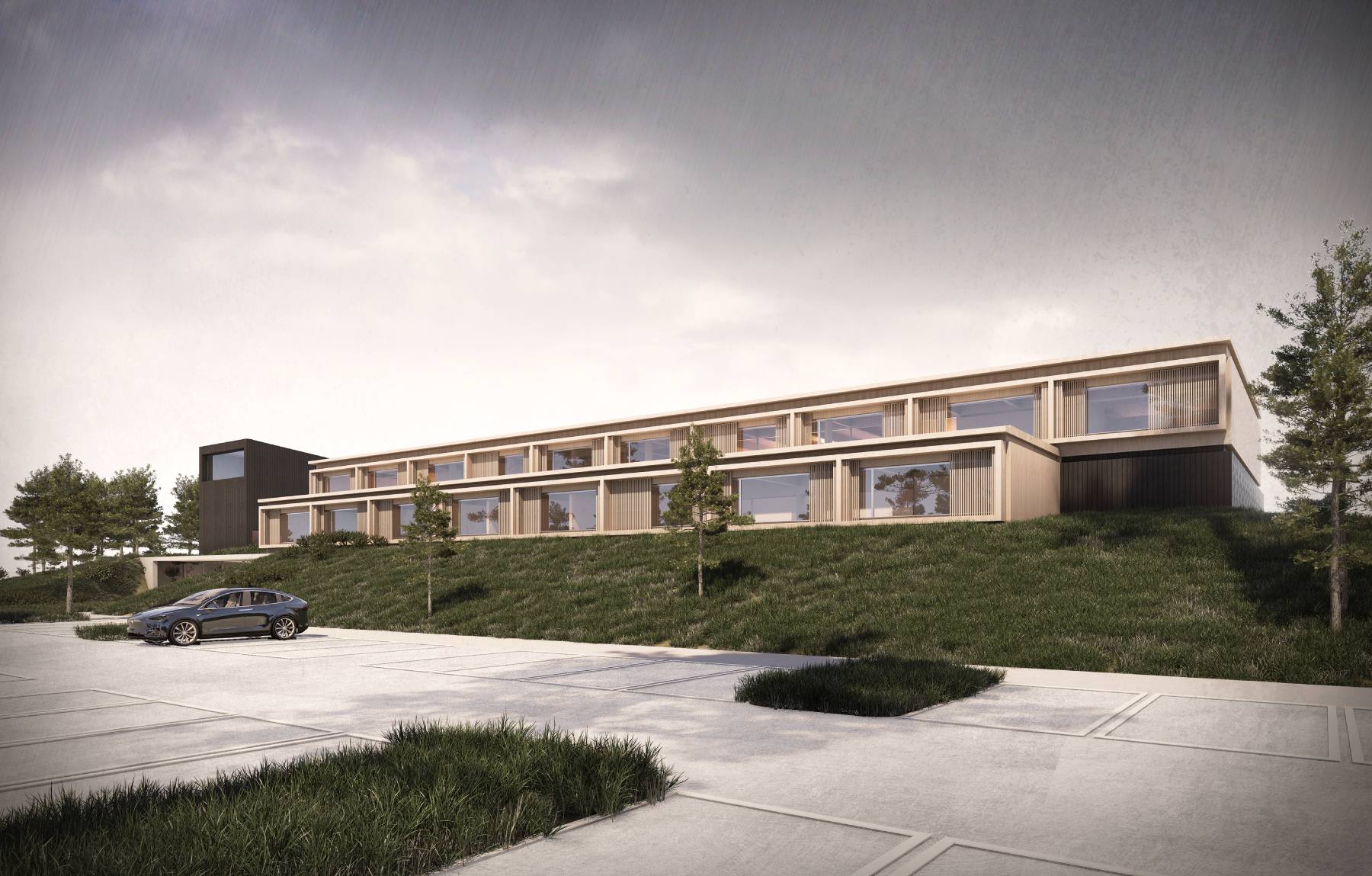Baza morska
The scope of the project is a service base for the maintenance of a wind power plant in the Baltic Sea. In order to fulfill functional requirements and create a sense of reduced height, the building mass has been designed in a cascading manner. The shaping of the terrain draws inspiration from the distinctive coastal dunes found in the area. This approach visually diminishes the perceived height of the structure and facilitates its integration within the scale of the surrounding buildings. The building volume is divided into two sections: a control room and a storage and office area. The control room possesses a distinctive shape that breaks the symmetry and rhythm of the warehouse and office segment. These two sections are connected by a ground-level lobby and a terrace on the +1 level that is linked to the lobby. The interplay between the two volumes forms the main entrance to the building and provides access to the quayside.
The facility has been thoughtfully integrated with the navigable channel to enhance both functionality and visual aesthetics. The control room has been positioned as a prominent feature along the axis of the navigable channel. It serves to frame the views of Abrahama and Wybrzeże Streets, while also serving as a distinctive and recognizable element in the city’s landscape.




