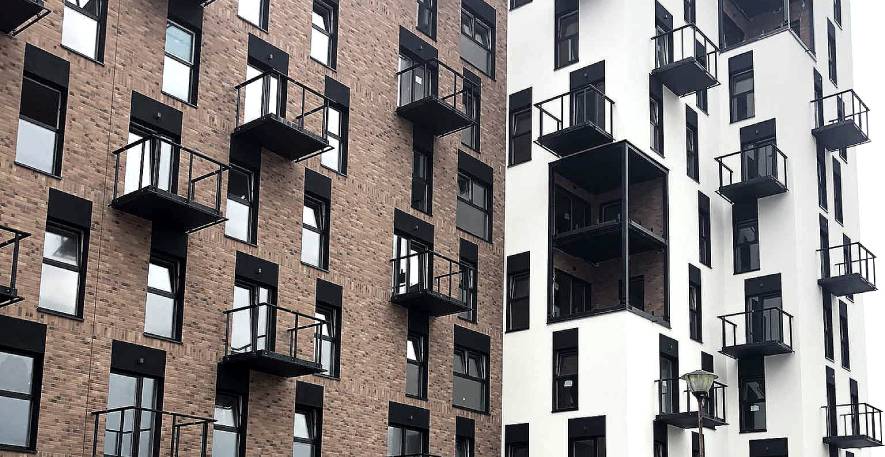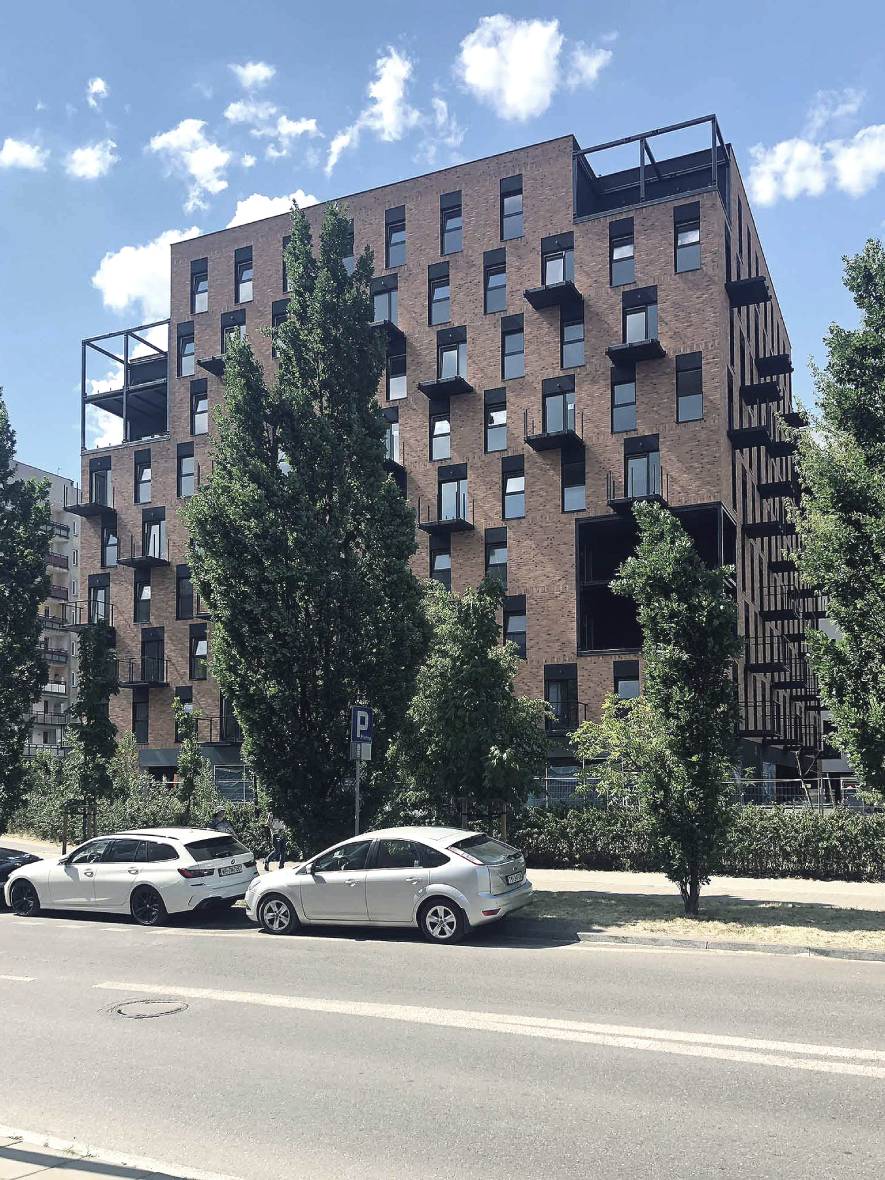Białostocka
The building complements the northern row of Białostocka Street. The architectural composition takes the shape of a C, with a distinct courtyard and tenant gardens. The courtyard is visually and functionally connected to the surrounding area through openings at ground level. The building is divided into two sections, each with its own style and finishing materials that pay homage to the adjacent Praga Koneser Centre complex, while also harmonizing with the bright colors of the northern row. The façade comes alive with window openings and balconies arranged in a checkered pattern. The corners and pinnacle of the structure are intricately sculpted, hosting terraces belonging to the residential apartments. Public service premises are planned on the ground floor, facing Białostocka Street. The building is undergoing BREEAM certification. To reduce energy consumption, photovoltaic panels are incorporated into the roof. Amenities for cyclists and owners of electric vehicles have been implemented.




