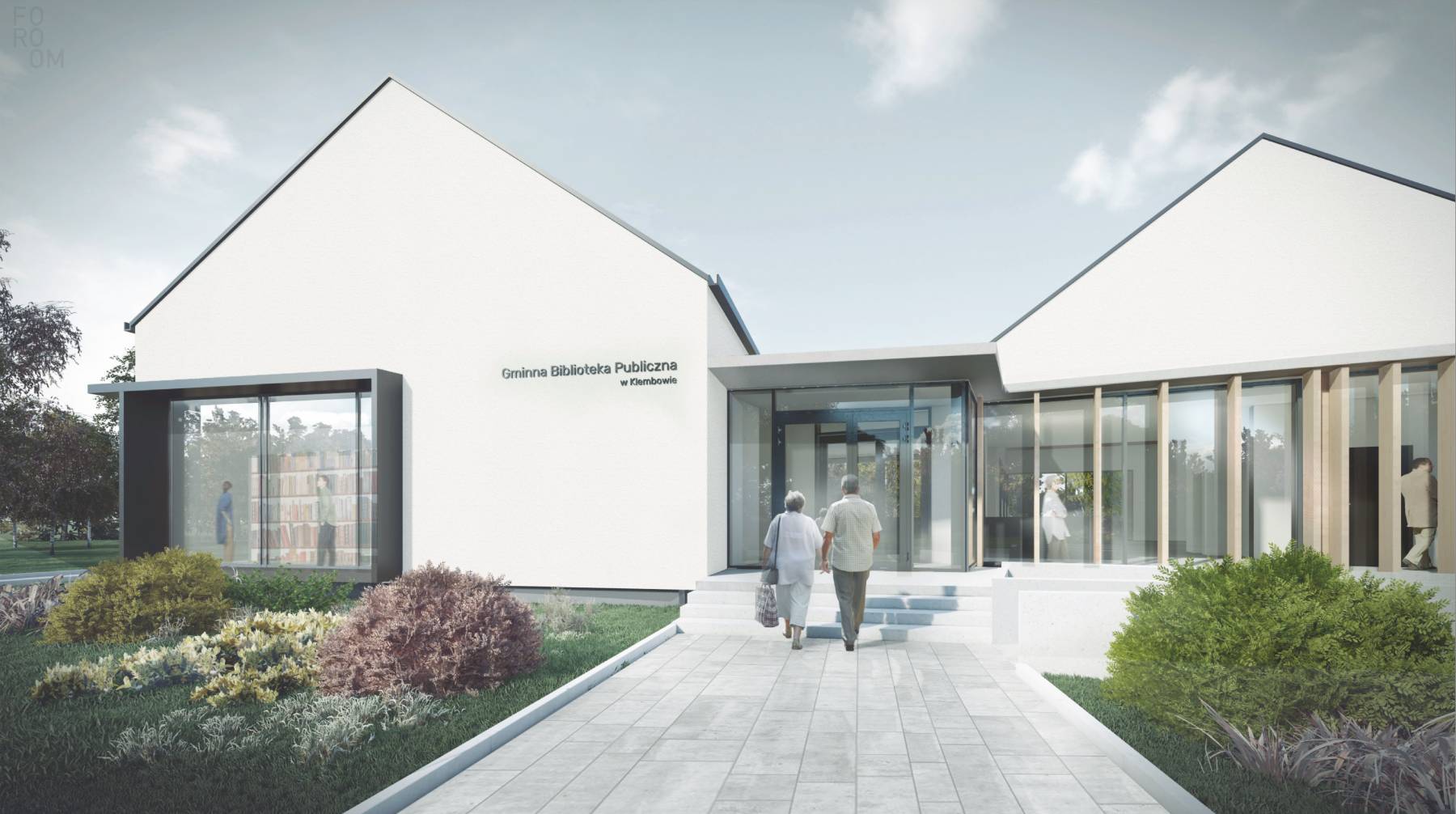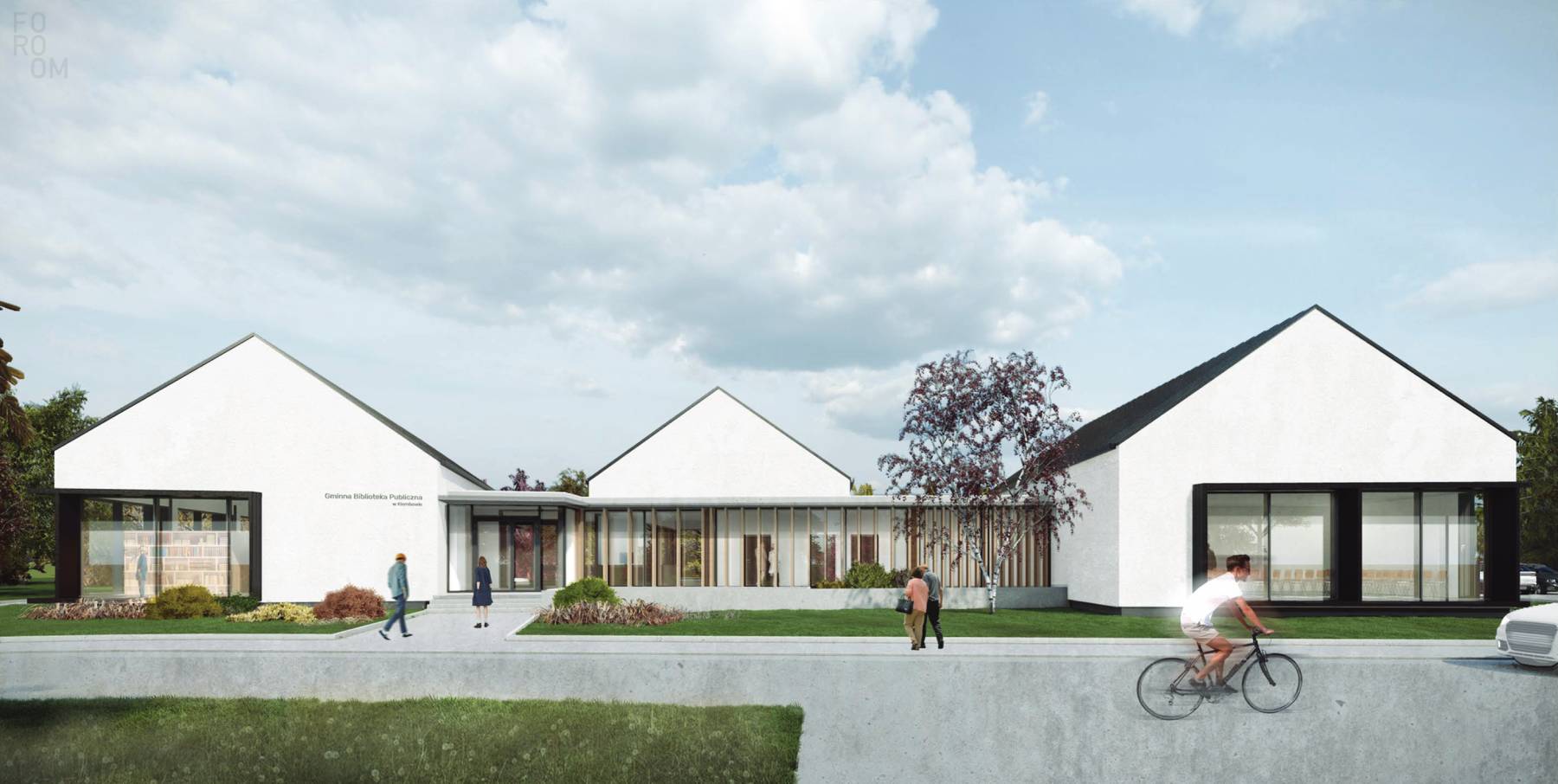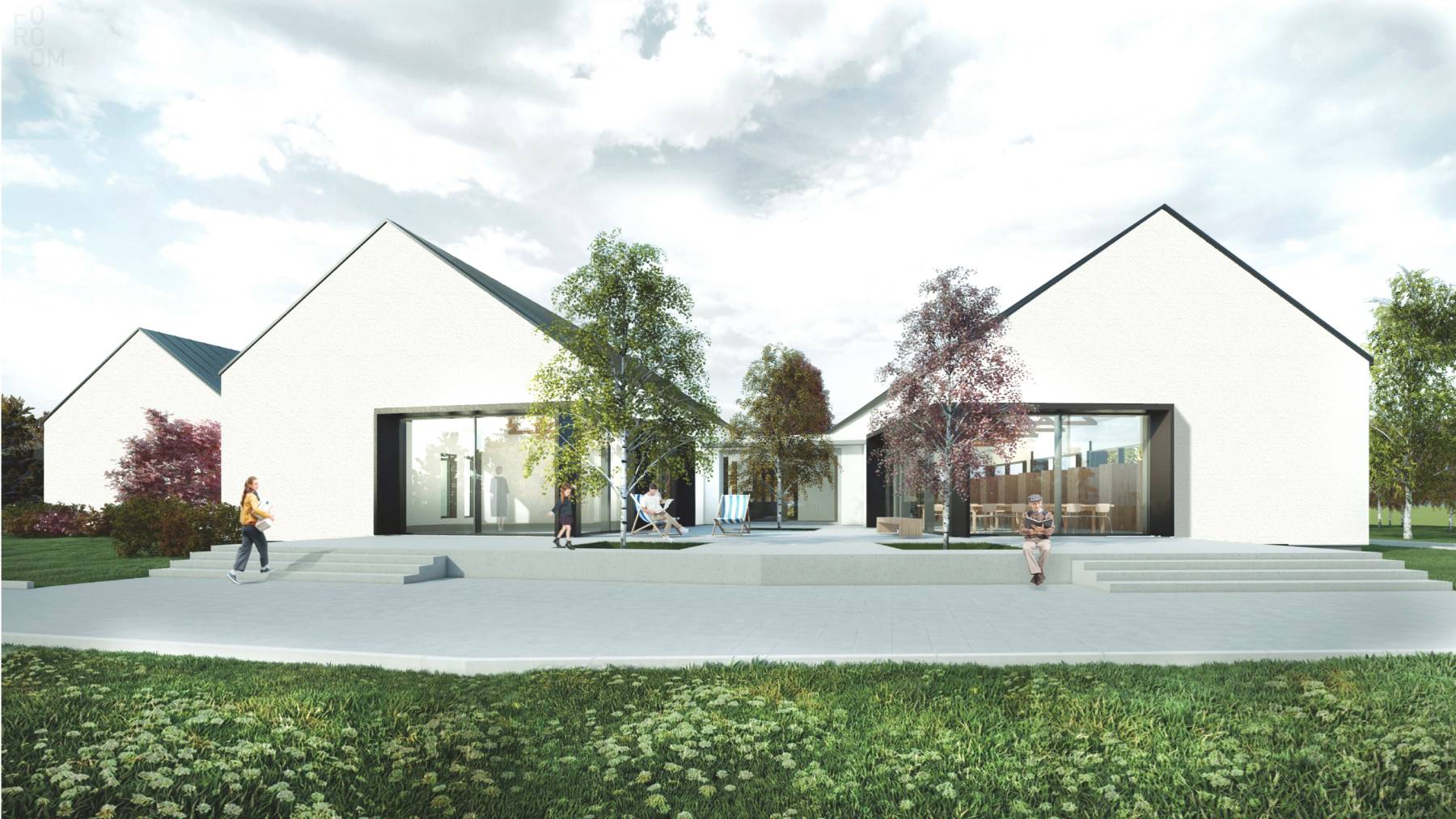Biblioteka w Klembowie
The newly designed Klembów Public Library is centrally situated within the southern part of the plot, surrounded by greenery. The building comprises three distinct volumes interconnected by a single-story connector. Inside the connector, there is a versatile hall serving as a reception area and exhibition space.
Characterized by pitched roofs, the facades of the buildings showcase a combination of white plaster, wood, sheet metal, and fiber cement panels. The segmented massing allows the structure to blend seamlessly into the landscape and harmonize with the spatial arrangement of the surrounding residential single-family houses.
Two of the volumes, featuring exposed roof trusses, house adult and children’s lending sections. A multi-functional terrace situated between them directs one’s gaze towards the dominant scenic view of St. Clement’s Church tower, the recreational area, and the Cienka River.
The third volume, a two-story structure, accommodates a multifunctional room for author meetings and auxiliary spaces on the ground floor. The second floor consists of an unused attic space dedicated to technical purposes.
The design of the Klembow Public Library is contemporary, practical, and seamlessly integrates with its surroundings. The façades, constructed using diverse materials, imbue the structure with uniqueness and character, while the versatile terrace offers users splendid vistas and additional recreational area.



