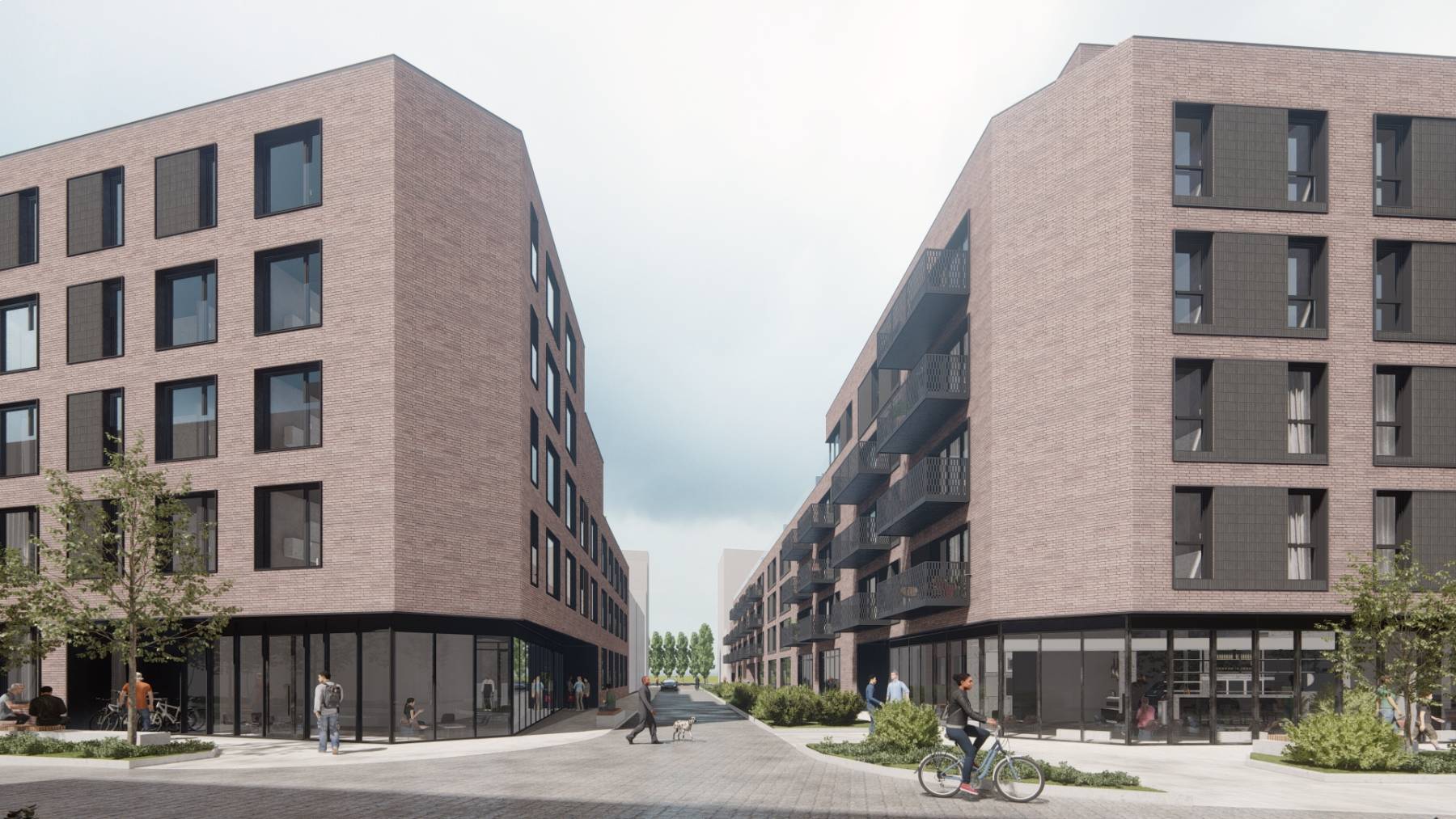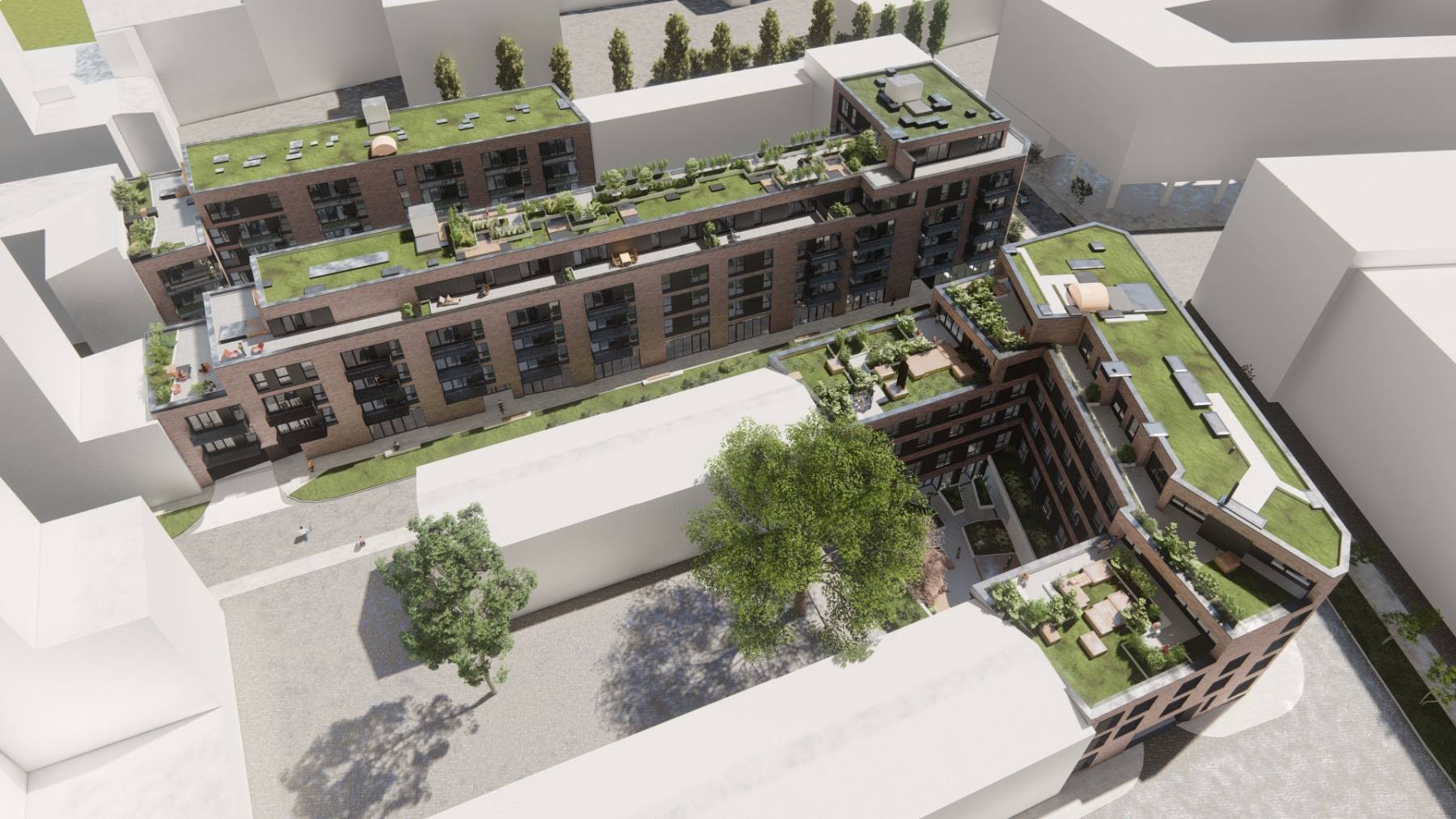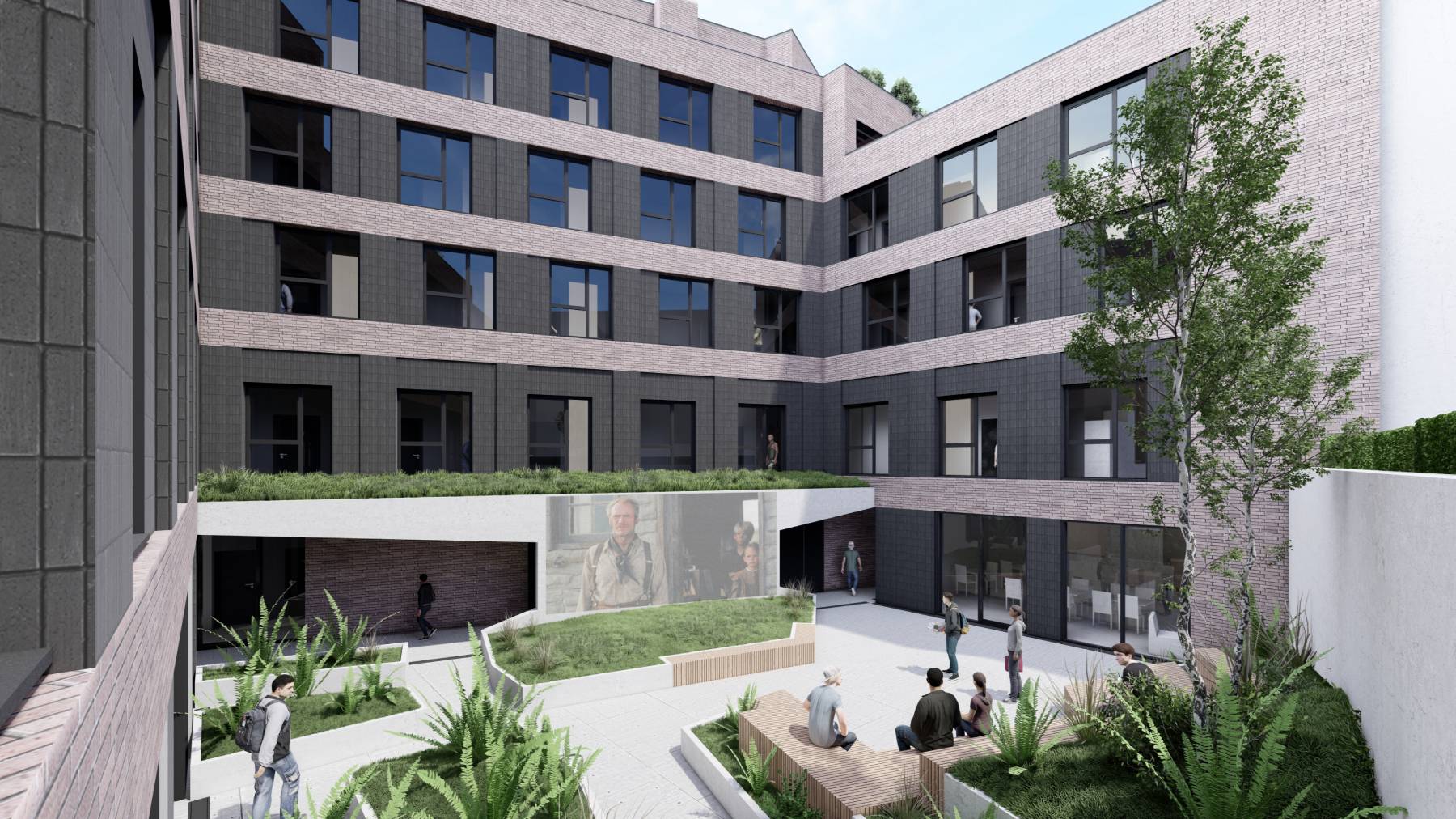Kampus SWPS – Chodakowska
The Kamionek area in Warsaw is architecturally characterized by:
- Red, traditionally fired bricks.
- Gateway passages.
- “Green” courtyards.
- The prevalent use of black steel.
This post-industrial landscape blends with the tenement housing, forming classical quarters.
Brick, steel, and glass can be found in both pre-war architecture, such as small and medium-sized factories, manufactories, tenement houses, and contemporary residential buildings. These materials served as the main inspiration for the Chodakowska project. They were the primary focus in shaping the building’s structure to meet the requirements outlined by the WZ.
Enriching urban spaces with valuable architectural fabric, reintegrating prominent front-facing structures into the urban fabric, utilizing locally sourced high-quality building materials, capturing the essence of the location.
The project’s objective is to establish a comfortable and contemporary residential architecture for both students and faculty members of the SWPS campus, fostering a space that is open to and serves the local community, enhancing the quality of publicly accessible areas, comprehensively revitalizing this significant district site, expanding the campus to create a natural “center of gravity” and a noteworthy landmark on the map of Warsaw.
With its excellent location and intimate buildings, the design incorporates high-quality materials inspired by the local context. Underground parking reduces the impact of car traffic and allows for a slower pace. Extensive use of greenery is incorporated throughout the design, including in the street, courtyards, and rooftops of the buildings. The functional division of the buildings is carefully considered and implemented.
The multi-family building consists of small residential units suitable for doctoral students, young couples, student families, and professors at the peak of their careers seeking a small residence close to the university.
A portion of the structure is dedicated to larger apartments. Those located at the ends of the building serve to enhance its efficiency, while those on the upper floors take advantage of the potential of “living on the rooftop of the city” with their private “green” terraces.
The student residence building predominantly features repetitive modular units, appealing to more affluent students seeking independent accommodations. Larger apartments, suitable for doctoral students and their young families, are situated on the upper floors. Internal circulation is organized around the inner courtyard, which also serves as a meeting and recreational space for students without causing excessive disruption to other residents.
The massing of the buildings, shaped by the WZ requirements, harmonizes well with the rhythmic arrangement of window openings on the facades. The entrance is prominently marked by a wide opening leading to the lobby accessible from the arcade. Above, a solid brick wall with a vertical pattern accentuates the corner facing the square, serving as the future heart of the campus.
Both buildings feature internal courtyards filled with greenery, providing residents with recreational spaces for relaxation.
The facade designs align with the functional divisions of the interior, ensuring coherence and harmony throughout the structures.



