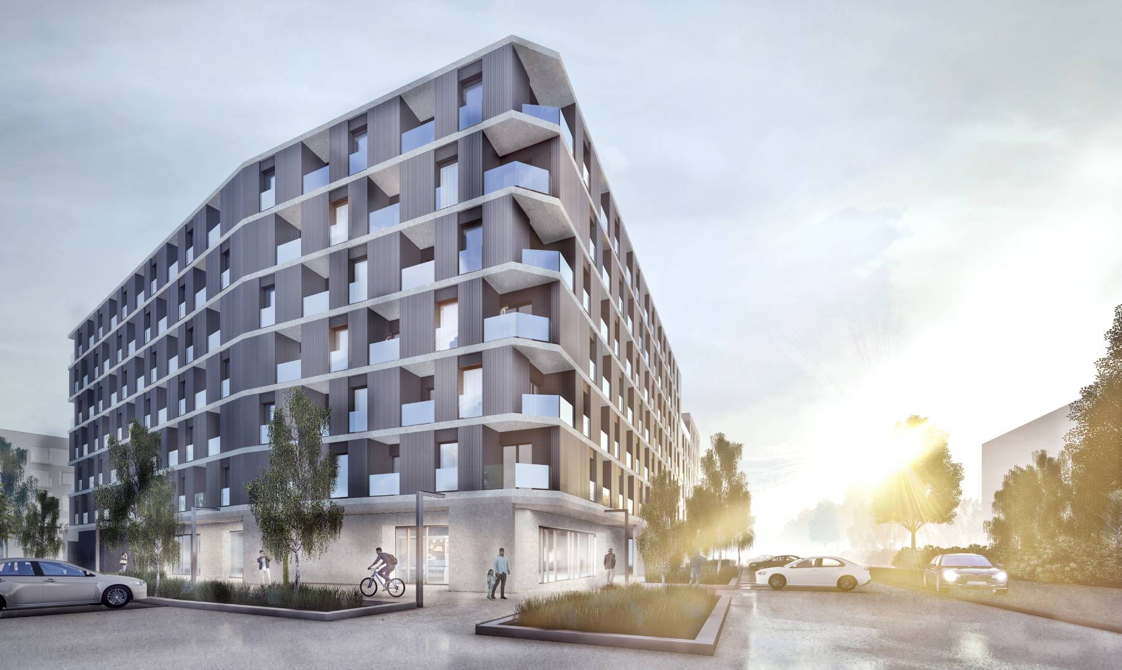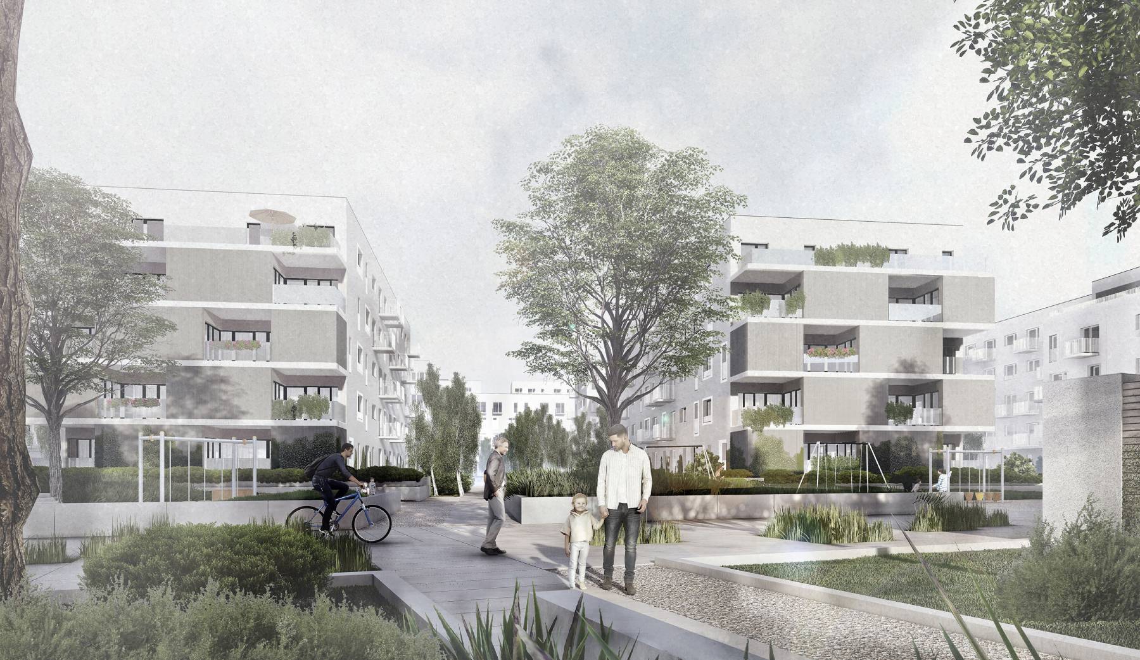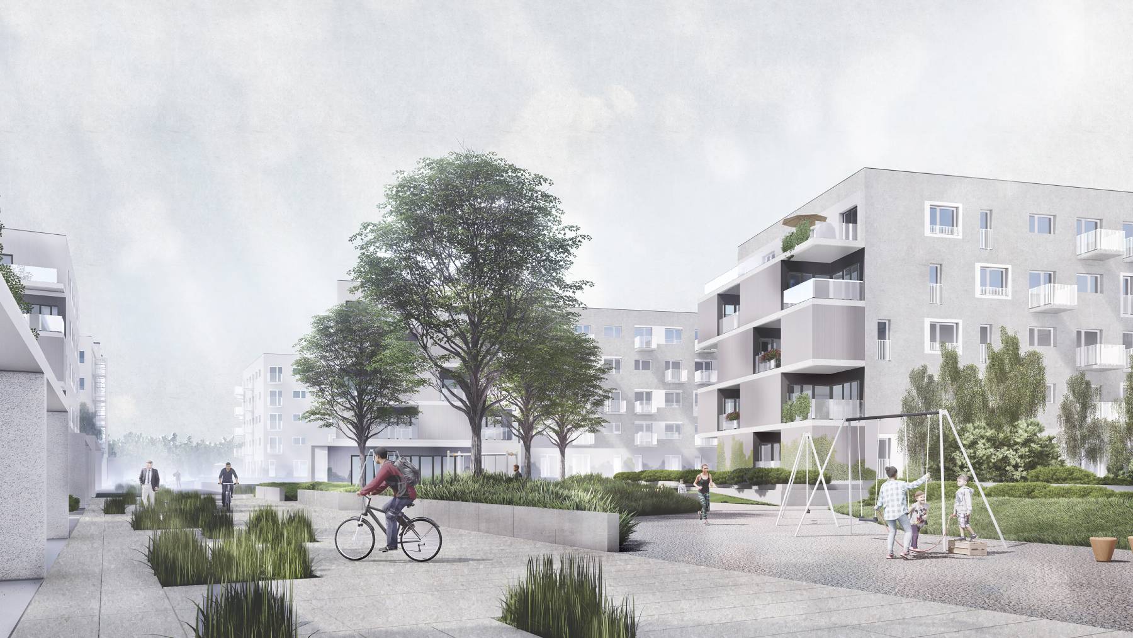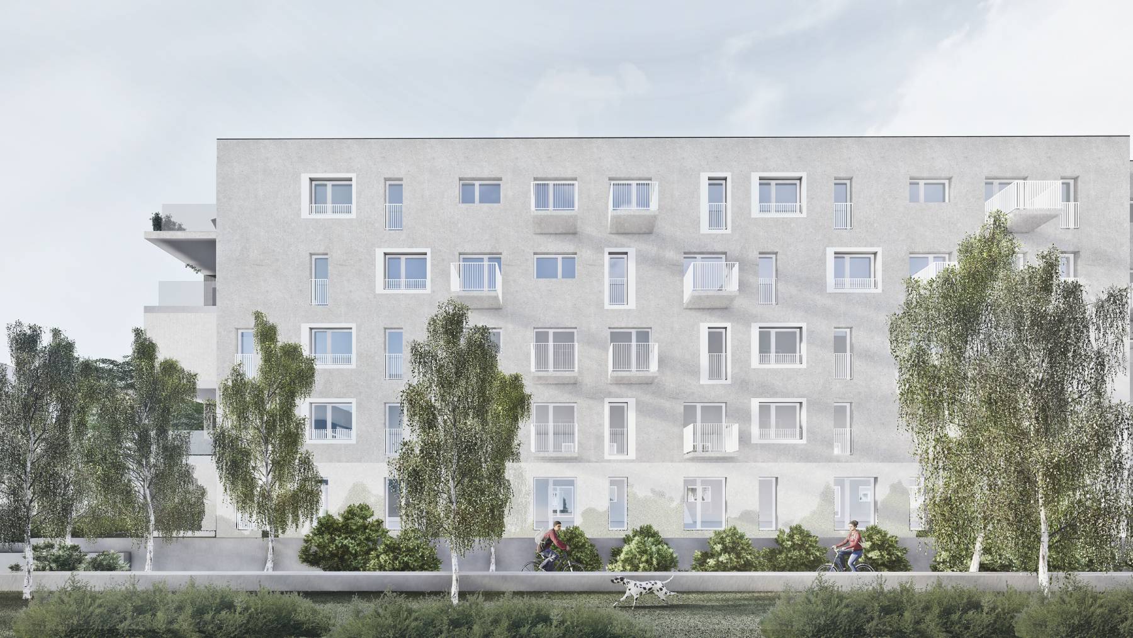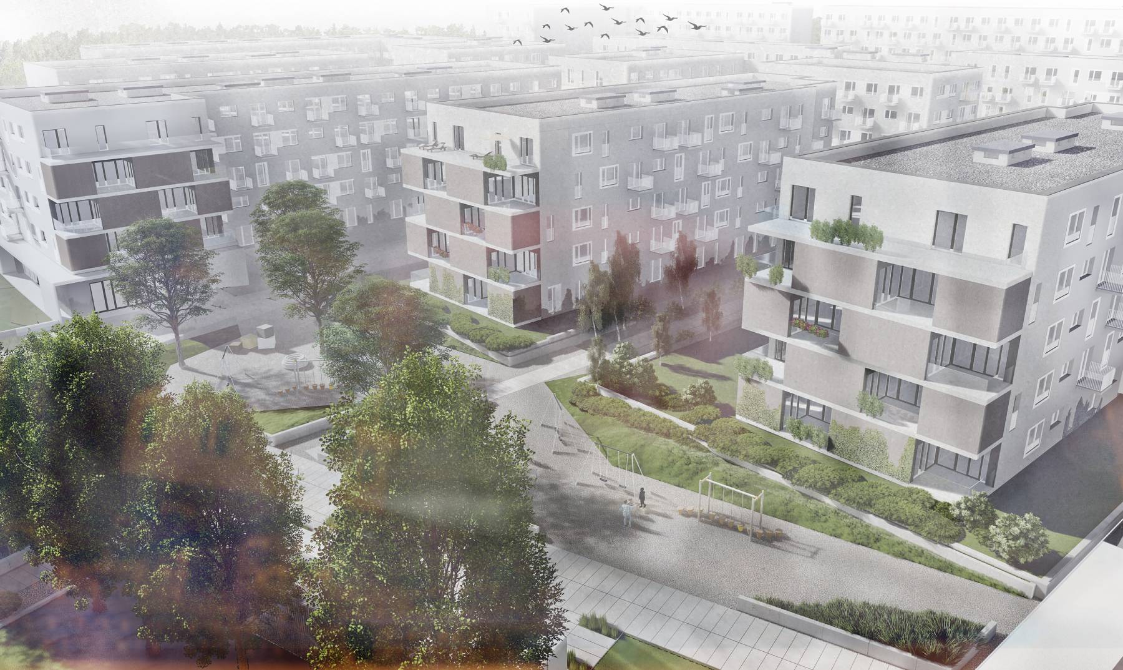Podskarbińska
The proposed housing estate is situated in the northern part of Podskarbińska, within the Kamionka area of the Praga Południe district in Warsaw. The location of the estate falls within a post-industrial zone that is undergoing a transformation into residential and commercial areas. Numerous new residential developments are either present or being constructed in the vicinity. On the northern side, the plot is adjacent to a railway embankment. A master plan is being developed for the estate, envisioning green spaces and pedestrian paths that will integrate the individual housing complexes.
The positioning and design of the structures were chosen with consideration to their intended functions and the urban context. The rational formation of the building masses strives to strike a balance between the desired density of the development, adequate natural lighting for the apartments, and the architectural form of the buildings. The structures create public spaces within the estate, including pedestrian walkways, expansive green areas, and private courtyards. To introduce diversity in the architecture, the number of planned storeys ranges from 4 to 7. Some of the building masses feature additional recesses, rooftop terraces, and spacious loggias.
The layout of the buildings is oriented to optimize the economics of the estate and aligns with the cardinal directions. Considering the requirement for a significant number of relatively small apartments, the majority of the buildings adopt a corridor design, with the apartments receiving light from one side.
Given the predetermined budgetary framework, the primary material used for the facades is coarse-grained silicone plaster, pigmented throughout. Decorative plaster finishes adorn the areas around windows, terraces, and arcades. The plastered facades are complemented by white windows and white flat steel balustrades.
For the E1 phase and specific sections of the facades near the main squares, a more refined design is employed, incorporating concrete cladding. These facades feature loggias with large graphite-colored glazing and fully glazed balustrades.
The estate encompasses diverse communal spaces catering to a wide range of residents:
- An accessible pedestrian pathway extends from Podskarbińska Street, traversing the main communal areas of the estate, such as the central square and the square adjacent to the kindergarten.
- Within the central square, provisions have been made for a café and a local marketplace, embracing the principles of the Slow Life philosophy.
- In close proximity to the educational service provided by the kindergarten (Phase 7), a spacious and well-equipped playground has been designed.
- A food and beverage service is envisioned near the central square.
