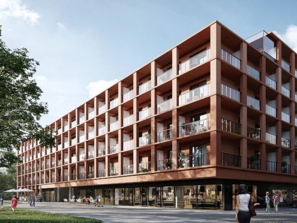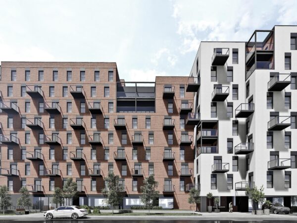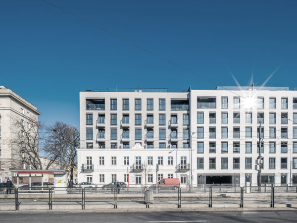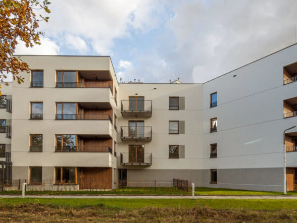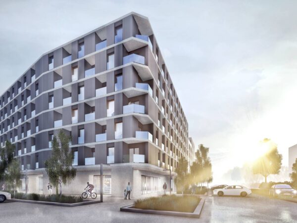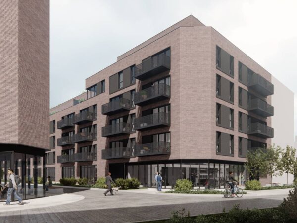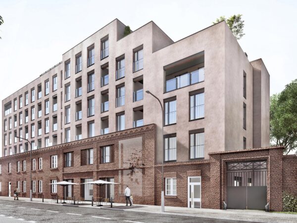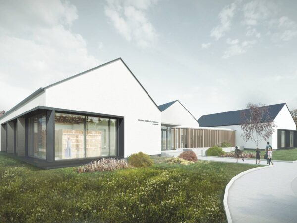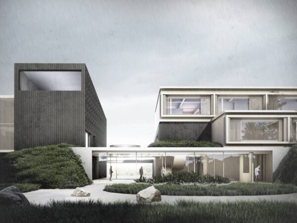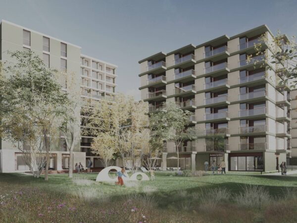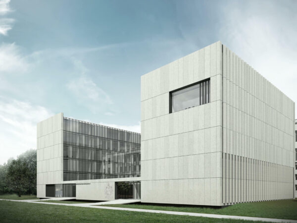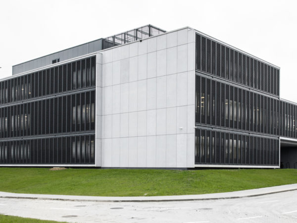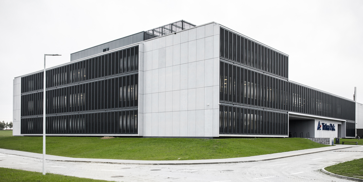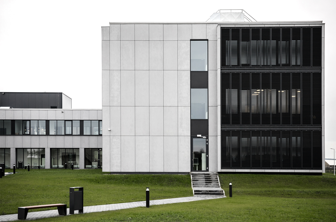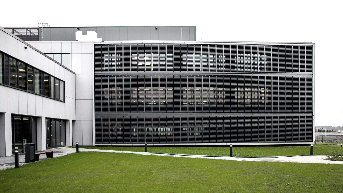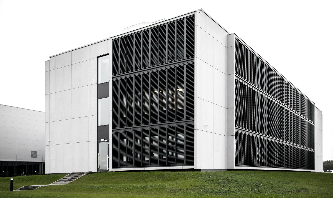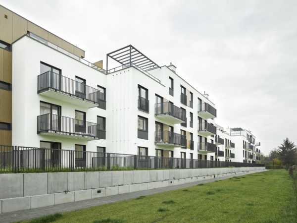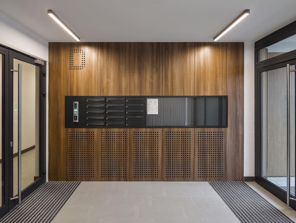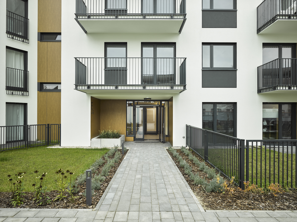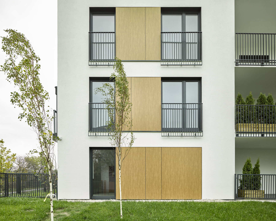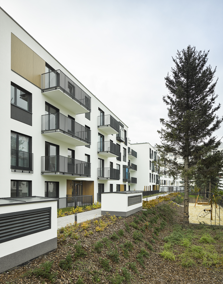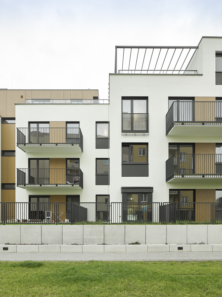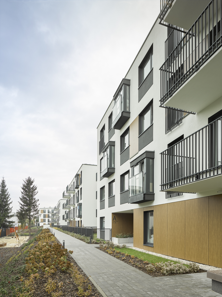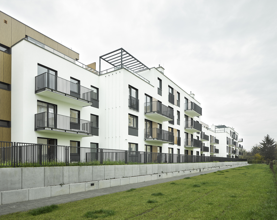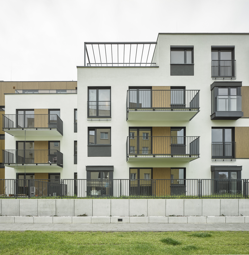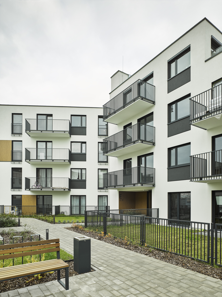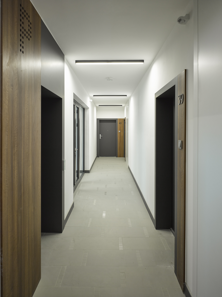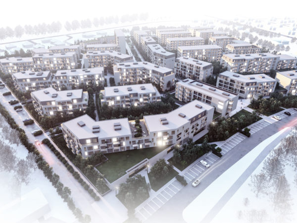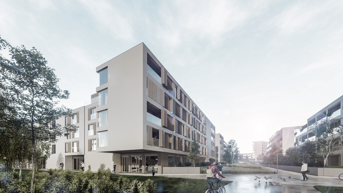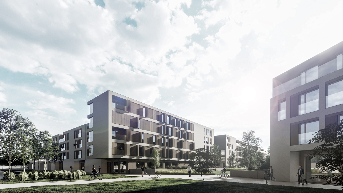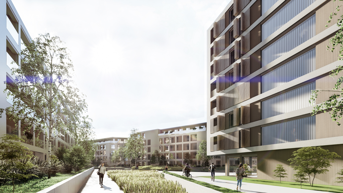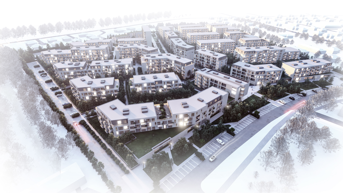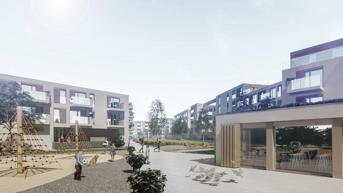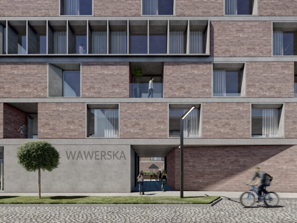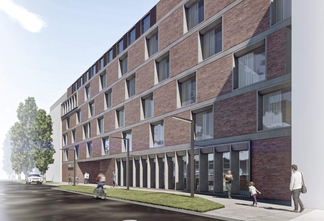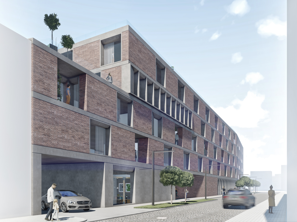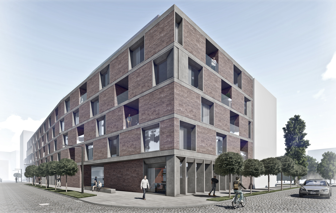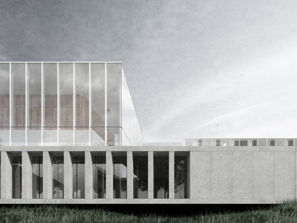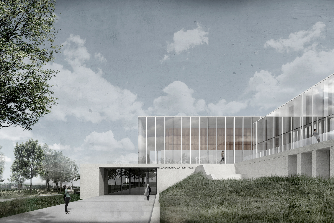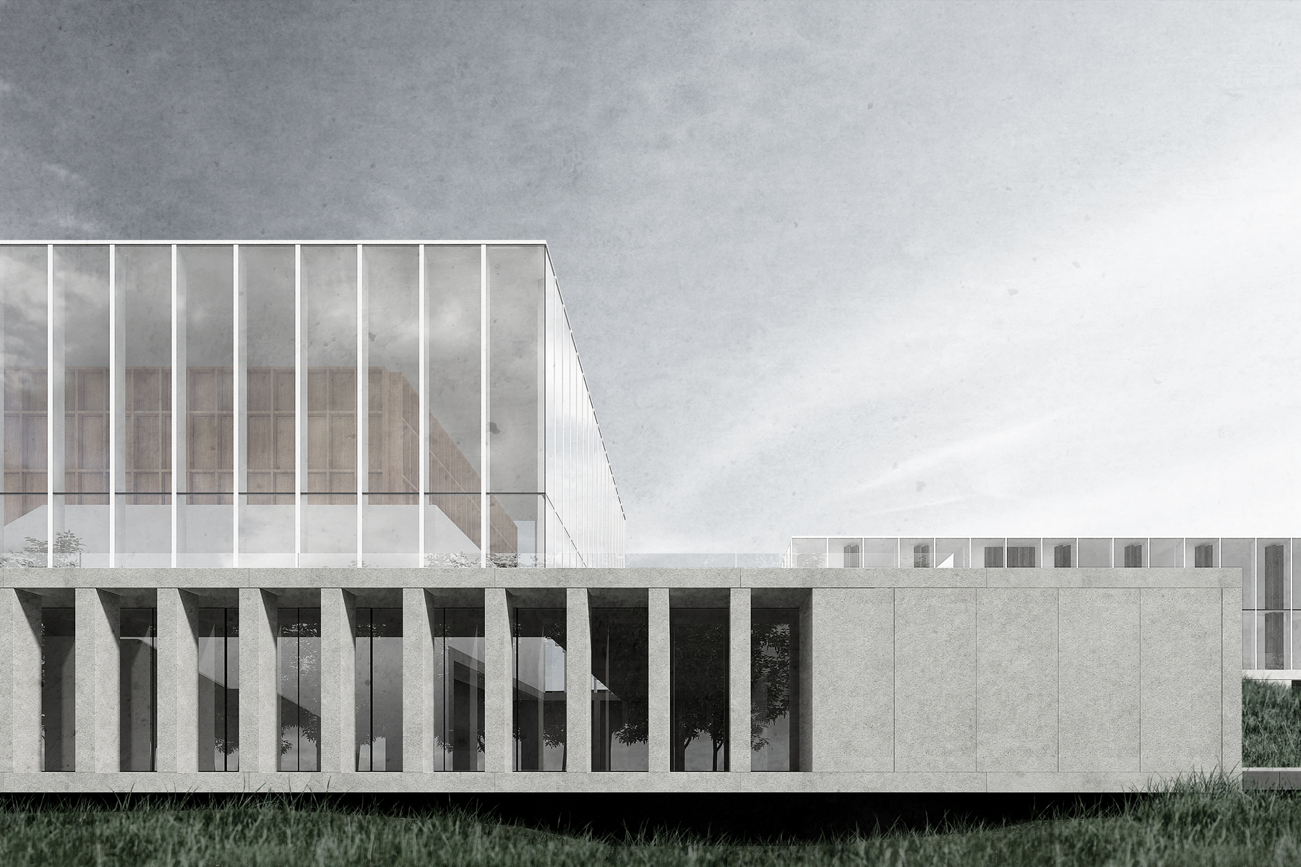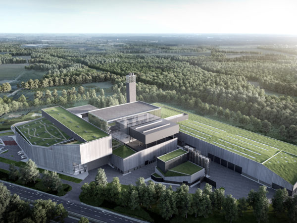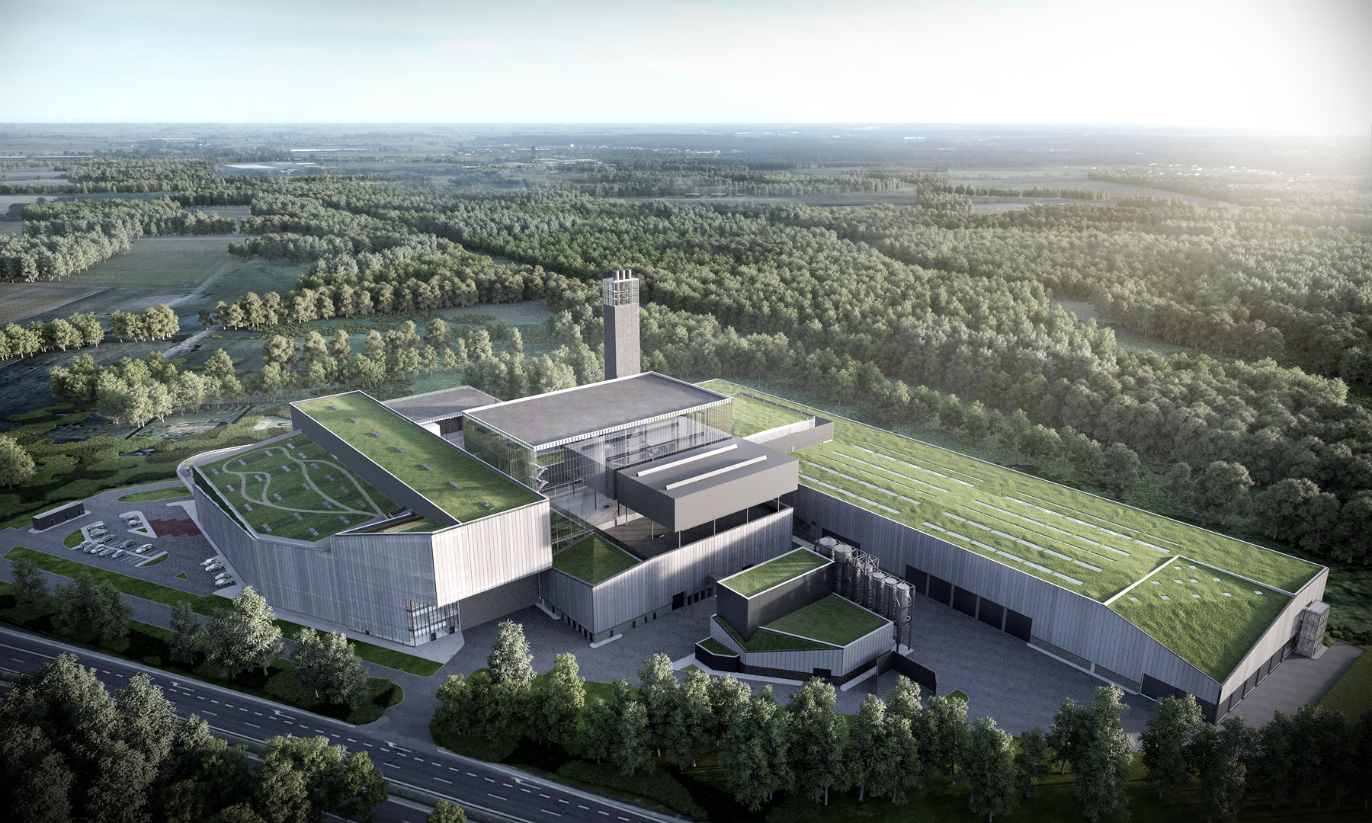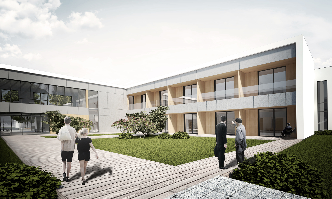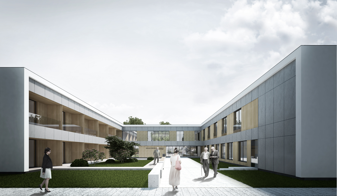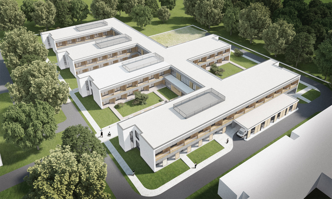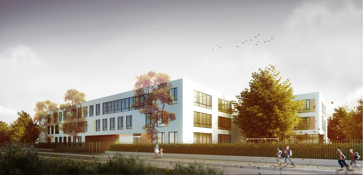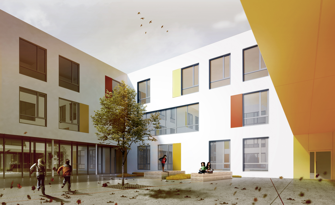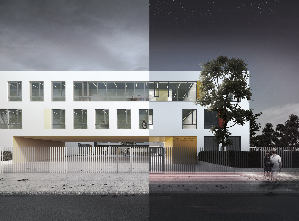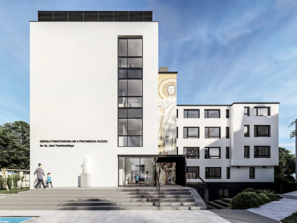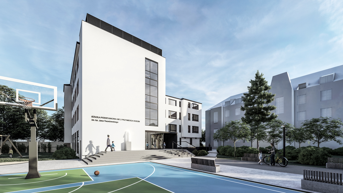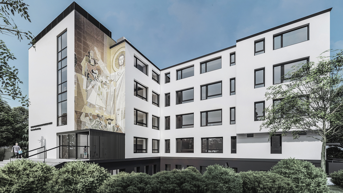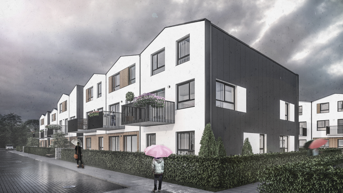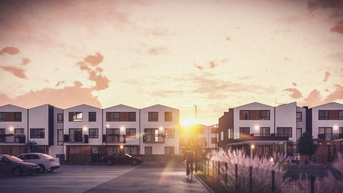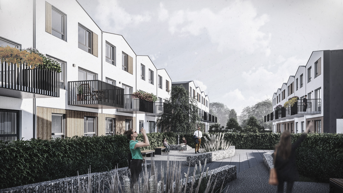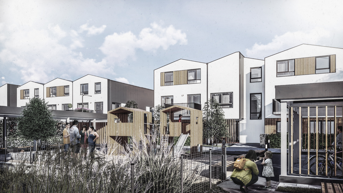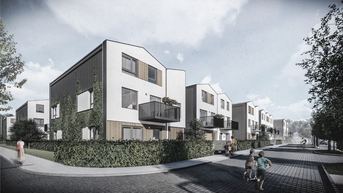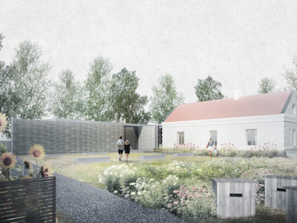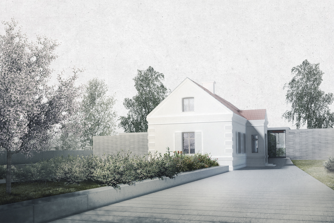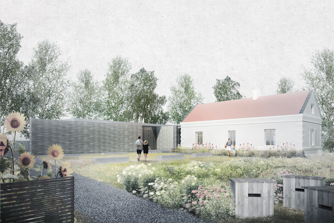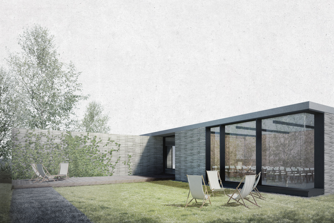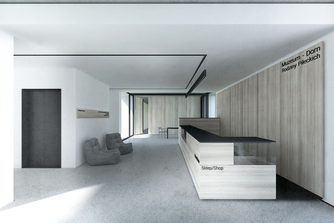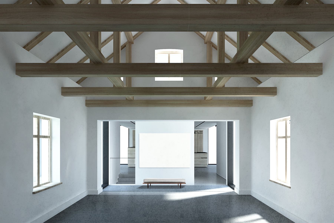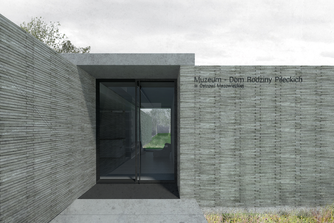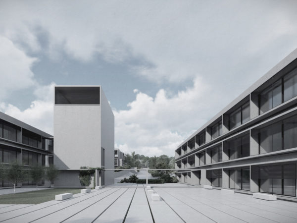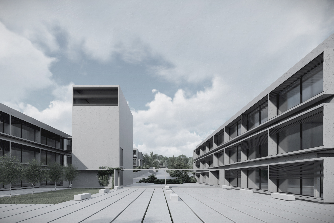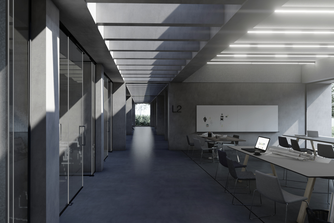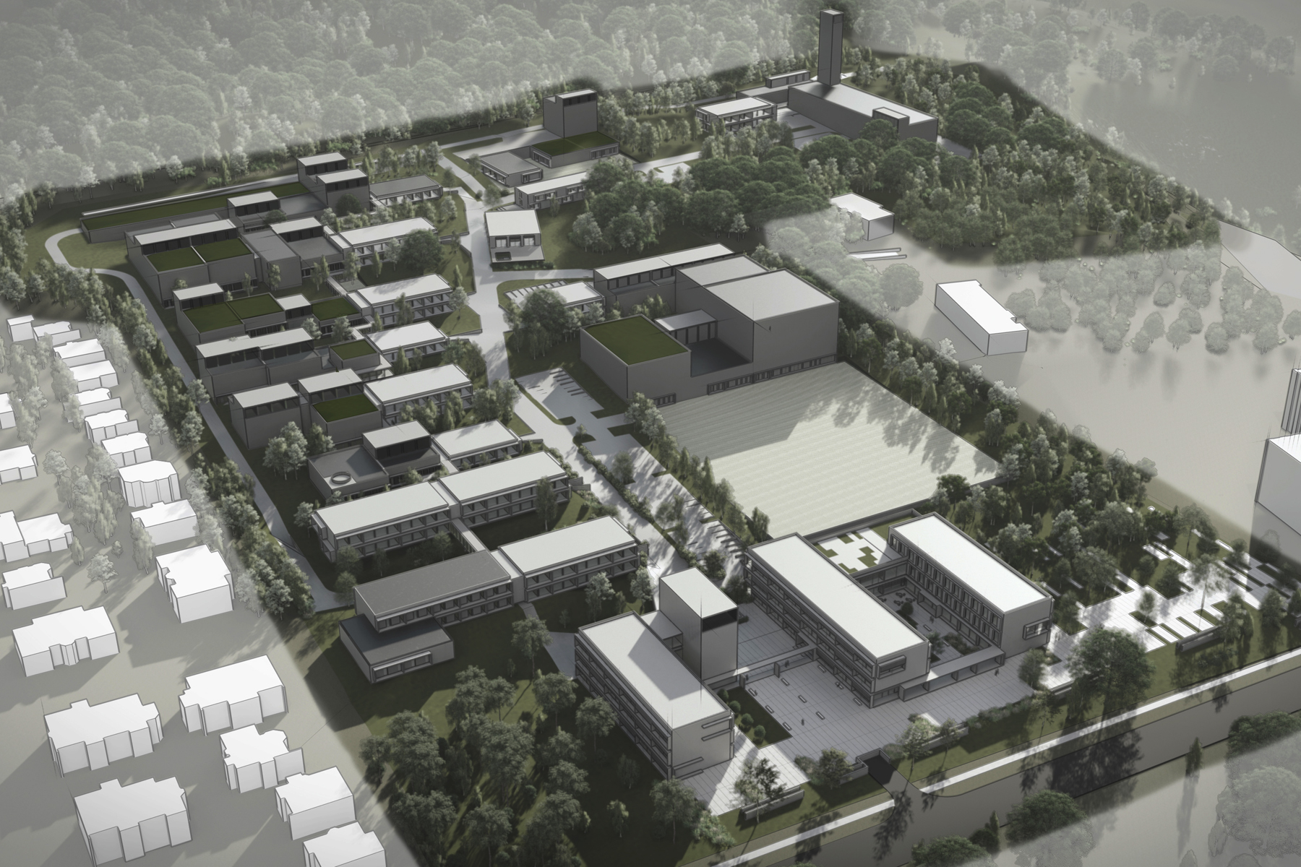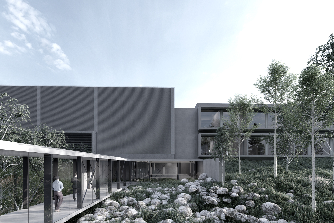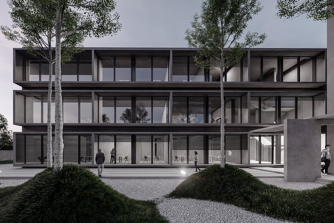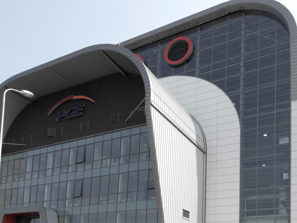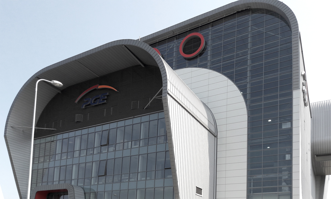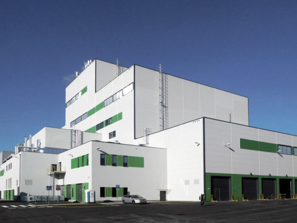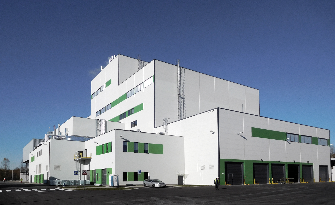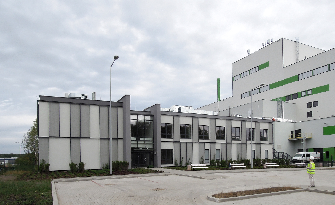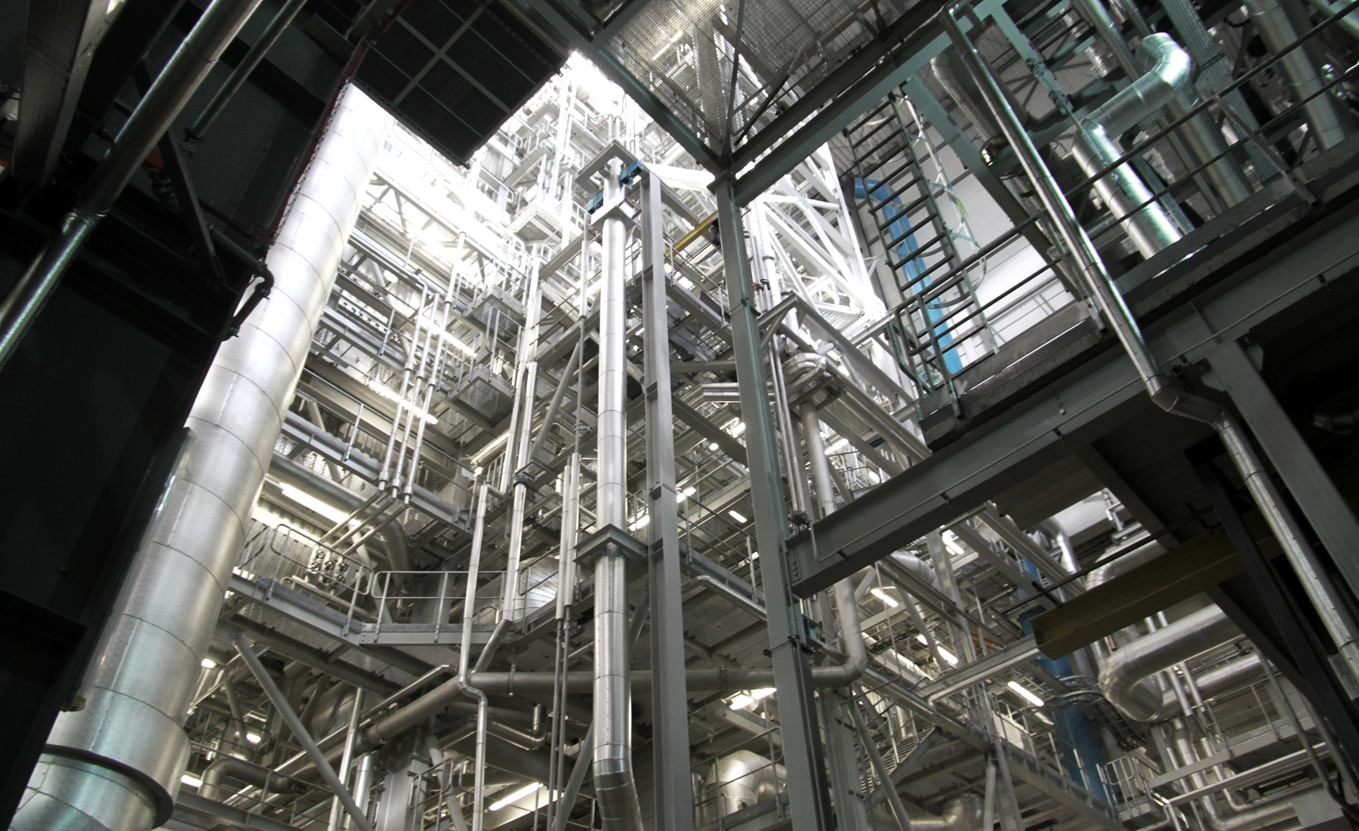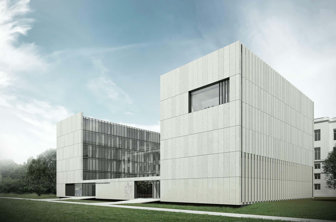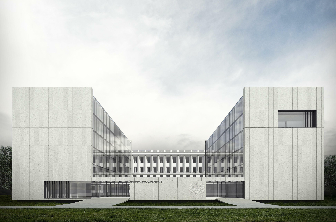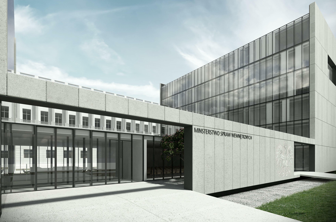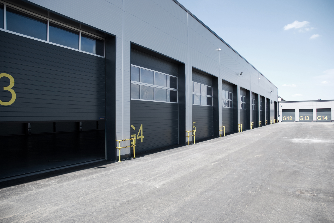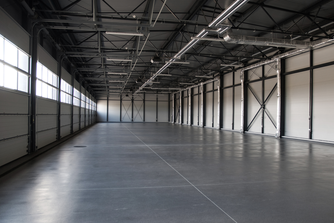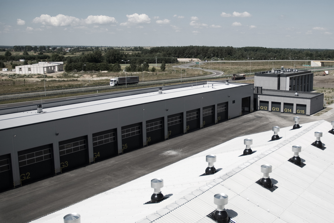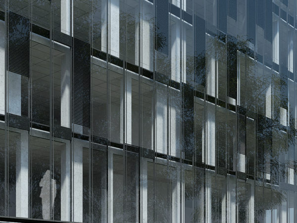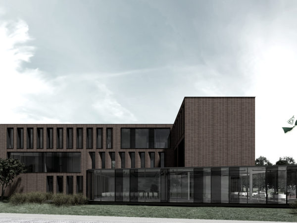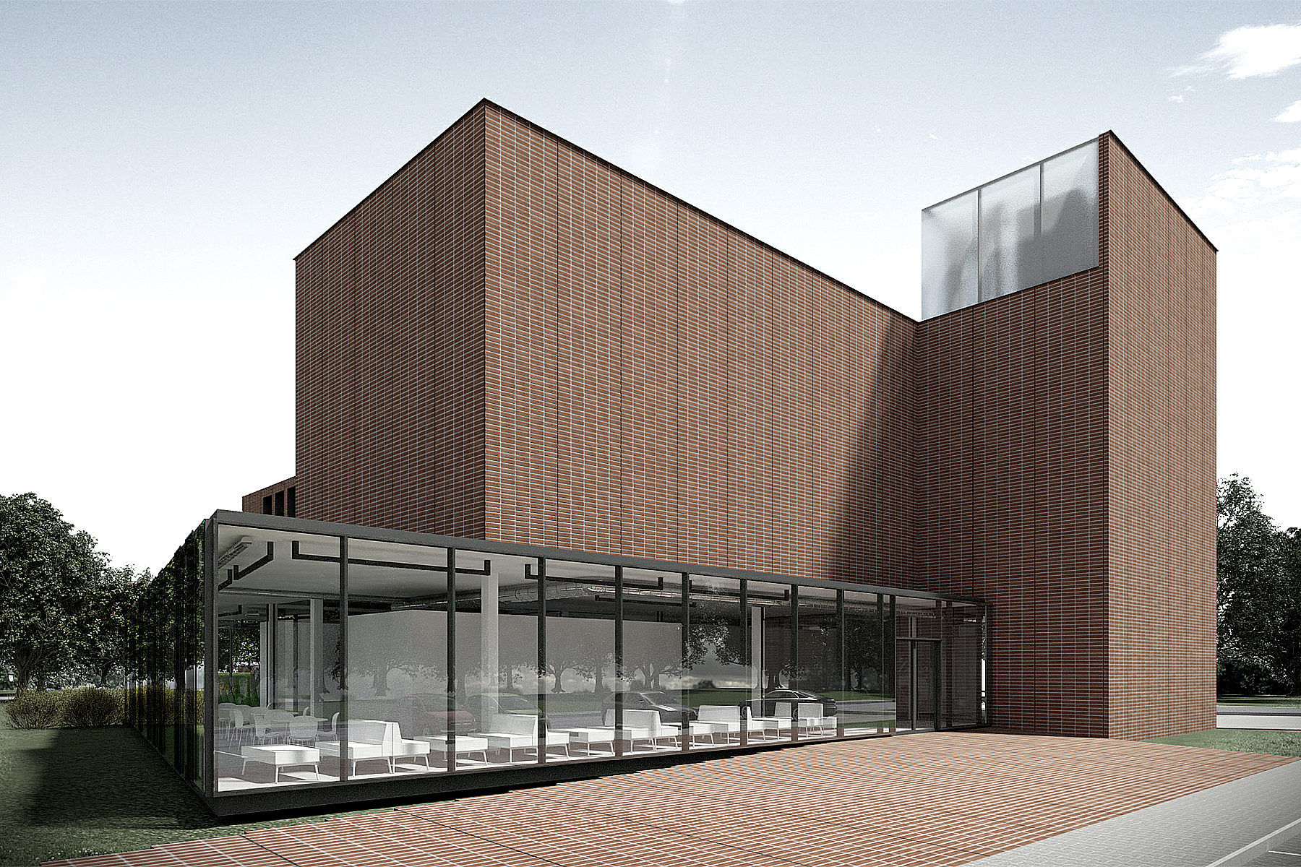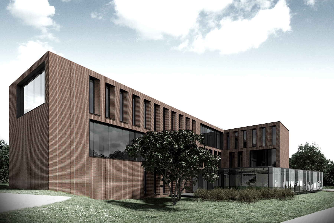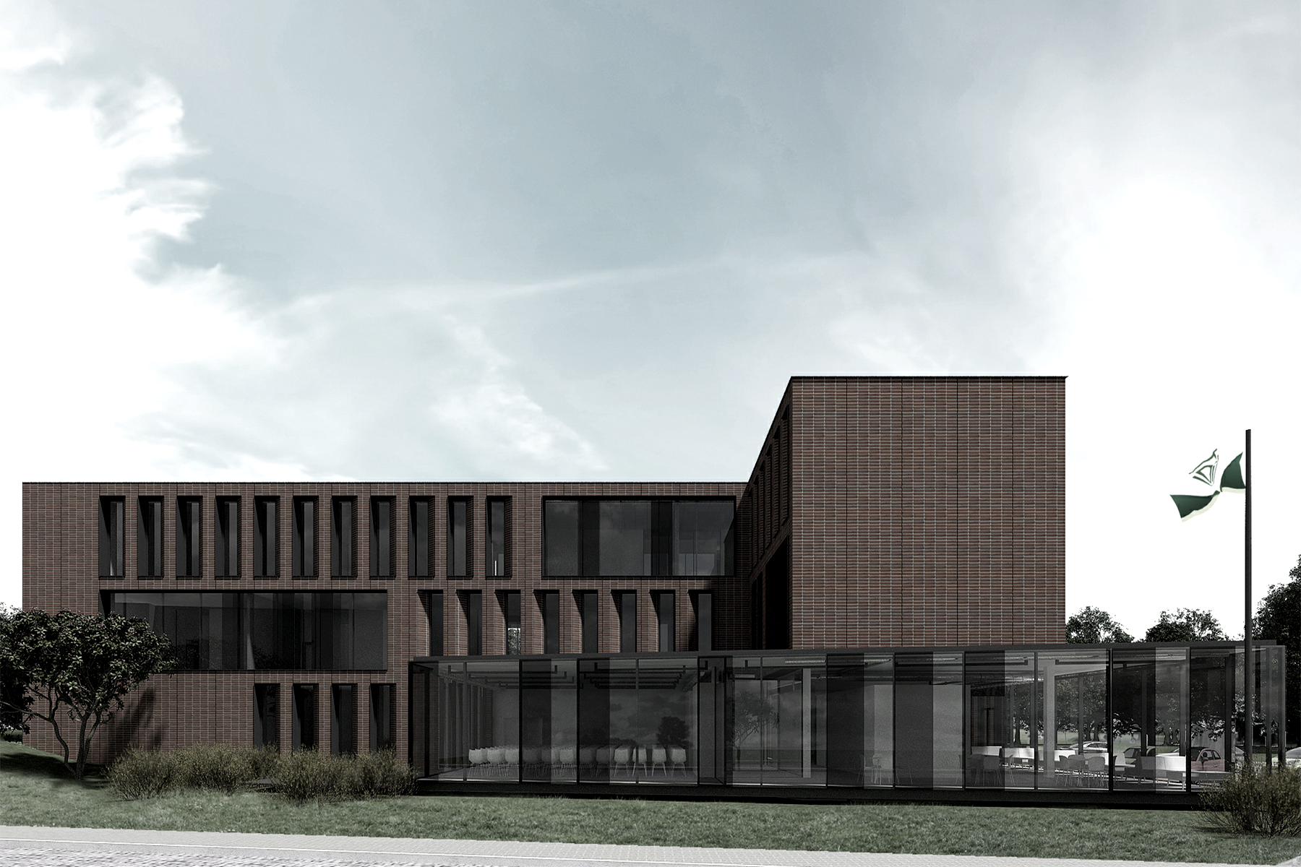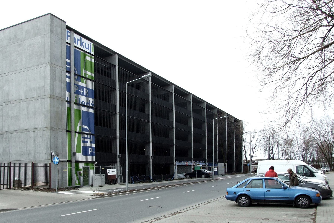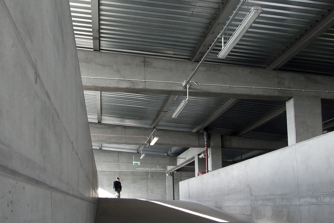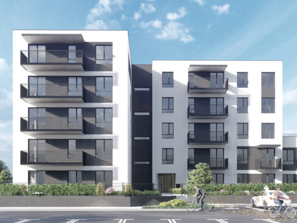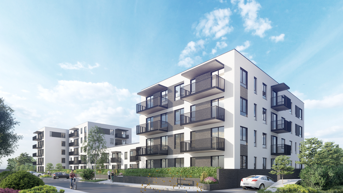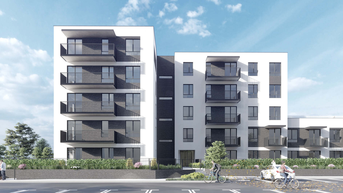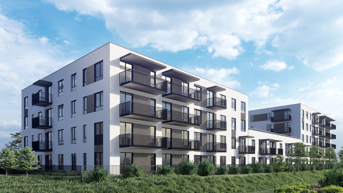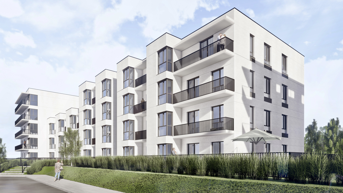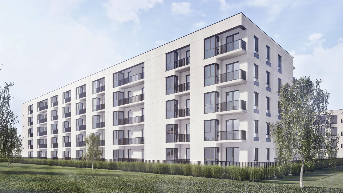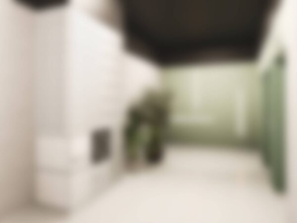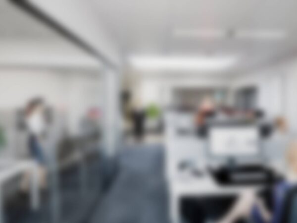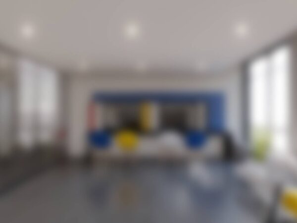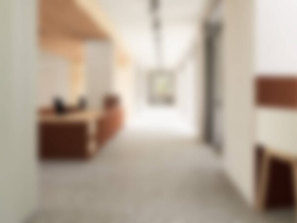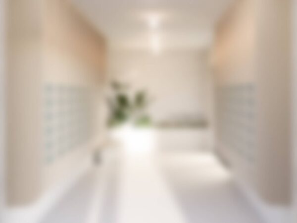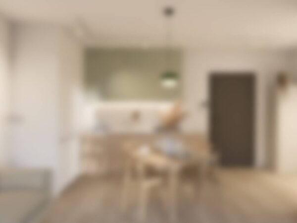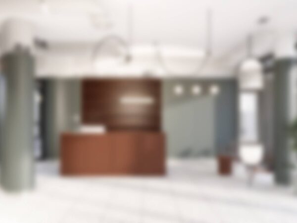Postępu
The structure is situated in the Służewiec district. Its color scheme, minimalist design, and finishing pay homage to the industrial history of this part of Warsaw. The building’s form is shaped in a nearly square plan, with a variable height that cascades downwards towards Postępu Street. In the center of the complex lies a courtyard, seamlessly connected to the public space through a passage that runs through the building. This layout ensures a clear division between the public and private areas. The ground floor houses commercial units and a lobby that serves as the main entrance and connects the internal circulation. The façades feature a regular pattern of balconies and windows, creating an intricate lattice-like pattern, dynamically highlighted by the interplay of light and shadow in the balcony section. The building is undergoing BREEAM certification, incorporating energy-saving solutions such as photovoltaic panels on the roof for energy generation and rainwater harvesting for irrigation purposes. A significant portion of the roofs is covered in greenery, promoting water retention and reducing heat absorption during the summer months to mitigate the urban heat island effect. Cyclists are catered to with added amenities, including designated bicycle parking spaces, and the garage provides charging facilities for electric vehicles.



Białostocka
The building complements the northern row of Białostocka Street. The architectural composition takes the shape of a C, with a distinct courtyard and tenant gardens. The courtyard is visually and functionally connected to the surrounding area through openings at ground level. The building is divided into two sections, each with its own style and finishing materials that pay homage to the adjacent Praga Koneser Centre complex, while also harmonizing with the bright colors of the northern row. The façade comes alive with window openings and balconies arranged in a checkered pattern. The corners and pinnacle of the structure are intricately sculpted, hosting terraces belonging to the residential apartments. Public service premises are planned on the ground floor, facing Białostocka Street. The building is undergoing BREEAM certification. To reduce energy consumption, photovoltaic panels are incorporated into the roof. Amenities for cyclists and owners of electric vehicles have been implemented.


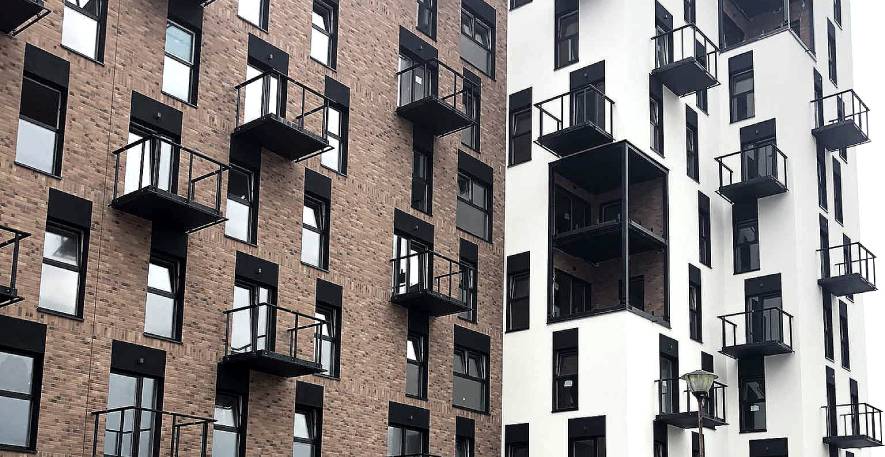
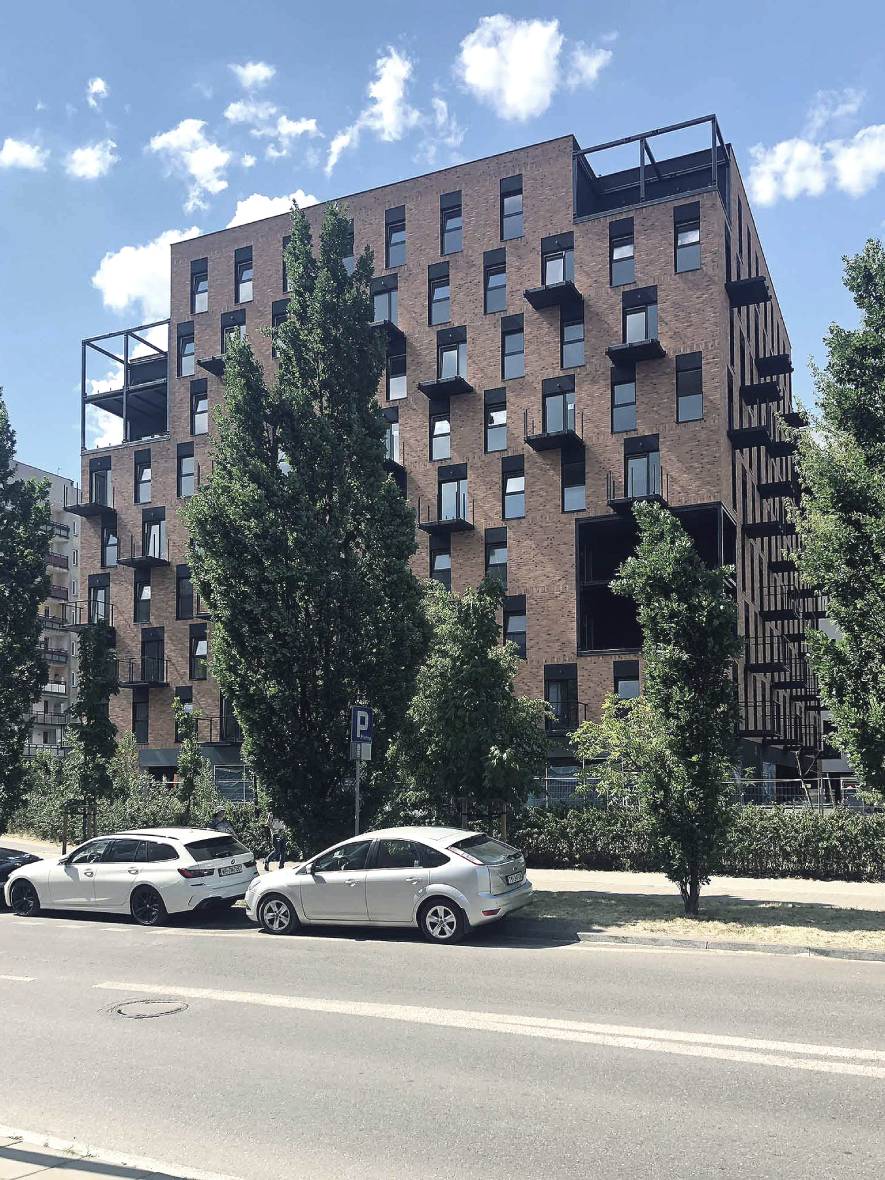

Grochowska 230
The scope of the architectural design was a reconstruction of the existing clinic building and addition to it a new building as a residential part.
The main entrance to the residential part of the building, from Grochowska street, is located on the symbolic junction of historical tissue (clinic building) with the new cubature of residental builiding added to it. On the same side of builiding, there are also storefronts of newly designed service premises with entrances to them.
Through their height, the storefronts, try to refer to the door portals of the existing clinic builiding.
Designing the shape of the building took place in reference to two basic contexts of the place. First, the context of the city – the downtown area with the one of its main communication node as well as the context of existing buildings – a clinic as a part of the history of this district.
These seemingly and contradictory contexts appointed the main directions of thinking about the architecture of the designing object.
On the one hand, designed building has to match the dimenstions and the scale of existing frontage of the street, fill the gap in it`s organism and define the broadly understood architecture of the downtown of a large city, but on the other hand, located in the immediate vicinity and the interface of a low, two-level building of an existing clinic, it cannot dominate or overwhelm it with its character and form.
In order to properly emphisize the building and at the same time maintain the character of a modern townhouse, we have been used some architectural methods.
Firstly, the front elevation of the existing clinic was recreated, based on historical sources and photographic material. In the scope of work has been restored such elements as: the original arrangement of balconies, the original shape of the cornices, window bands of the three central window axes and the gable above the cornice.
Secondly, the planned
superstructure was shifted back in relation to the historical facade, so that
it constituted the background for it. The local zoning plan, allows 60% of the
facde area to be keep in the line of existing builiding and thus allowing to
shift back 40% of its. Above the existing building there is a terrace for
tenants of the residential part.
Thirdly, the architectural expression of the building has been minimized. The newly designed facility is as ascetic and restrained as possible in form and detail, which separates and emphasize the details reproduced in the existing clinic. The front elevation stands out only with an elegant rhythm of the proportions of windows, loggias, walls and balconies. The consistency in arranging the mesh of the holes as well as interlacing them with gently retracted loggias of the bungalows allows to play chiaroscuro on the southern facade, which makes it more tectonic in its expression. In the same proportion as the windows and loggias, in the withdrawn part of the outpatient clinic, balconies were extended to its front. Thanks to this, the building wtih the withdrawn frontage catches the opitcal connectivity with the rest of its body and keeps the line with the facade.







ESSENTIEL – Talarowa
The design drew inspiration from simple modernist compositions featuring intricate forms achieved through minimalist expression and economical use of finishing materials.
The project aimed to create a high-quality living space for young couples and families with children while maintaining an affordable purchase price.
The buildings were designed to foster an intimate atmosphere within the neighborhood. Each apartment comes with a garden, balcony, or terrace. The exceptional location amidst the greenery of Tarchomin accentuates the serene and leisurely character of the development.
The development comprises two buildings. The intimate front building offers its residents splendid views of the preserved old-growth forest, including a nearby 300-year-old oak tree—an environmental landmark. The larger residential building follows a linear layout, dictated by the plot configuration. To generate small-scale urban interiors, the building’s structure features protruding square towers emerging from the main body, accommodating captivating apartments with scenic vistas of the neighboring trees.
In addition to the residential function, the front building incorporates two commercial units.
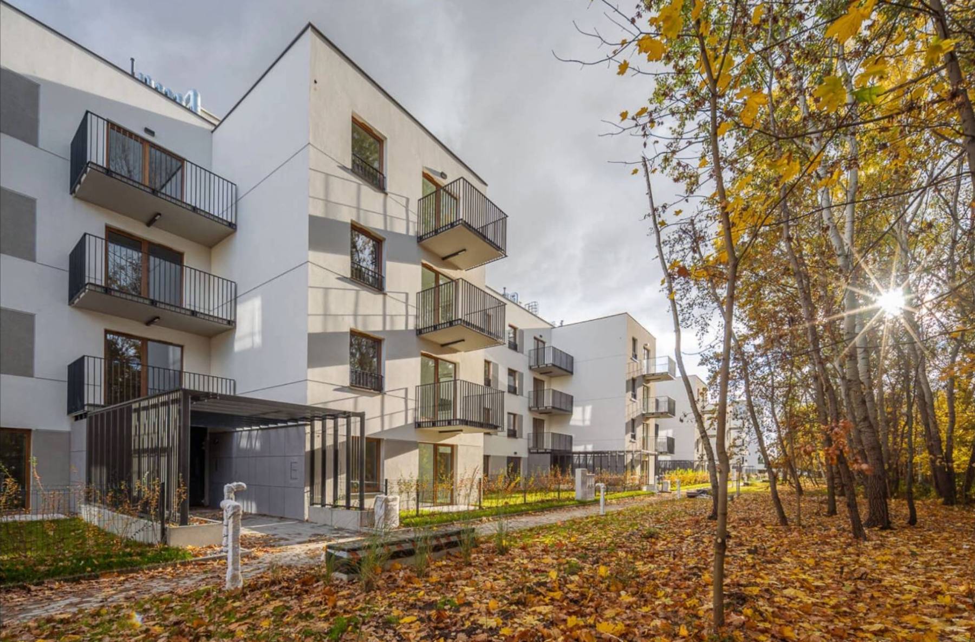

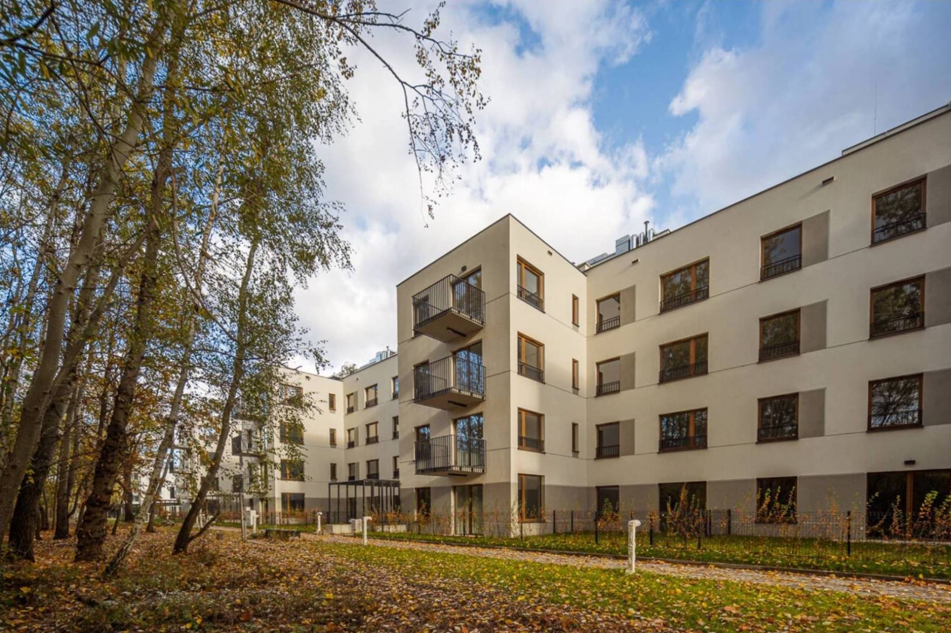
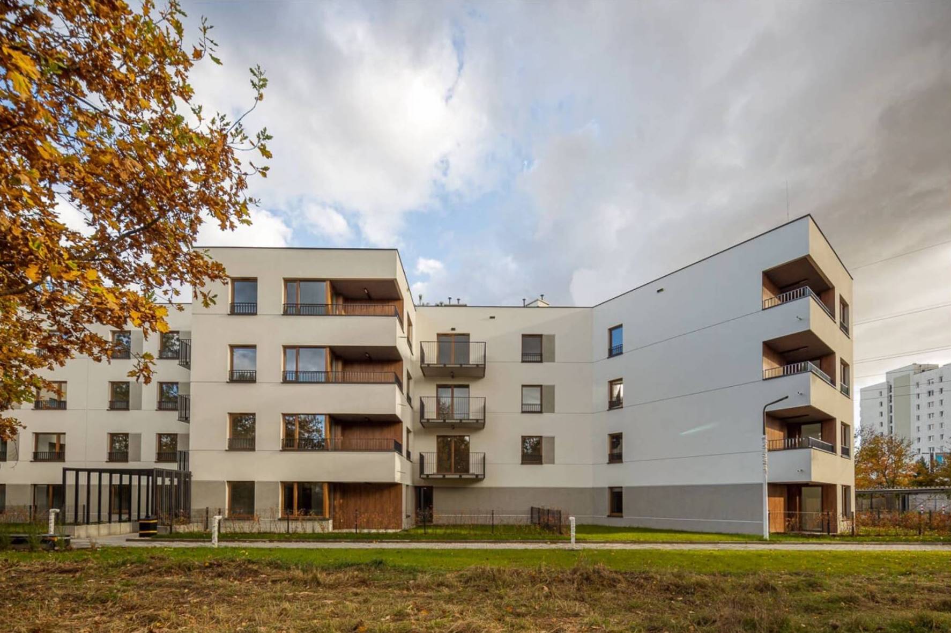
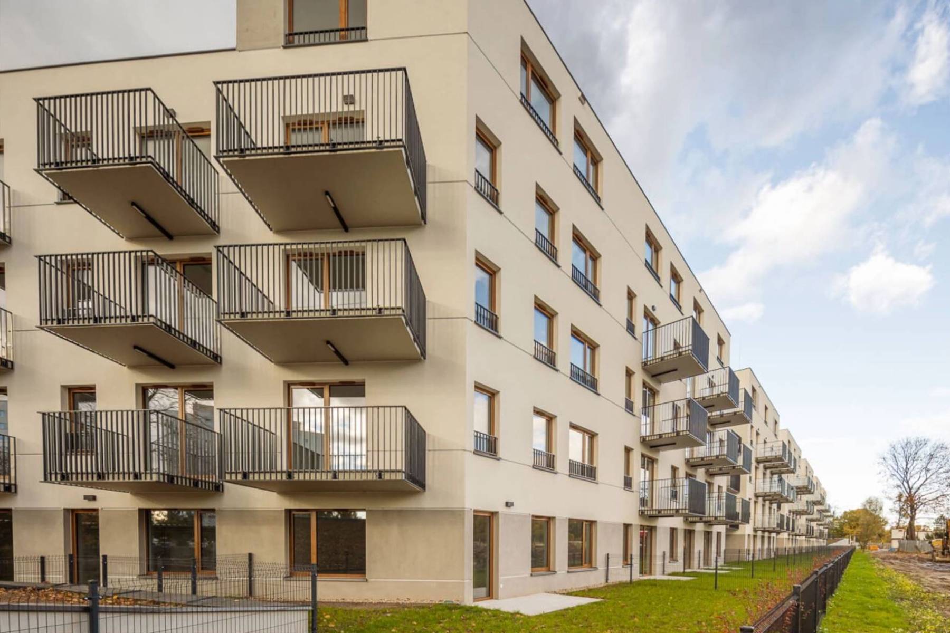
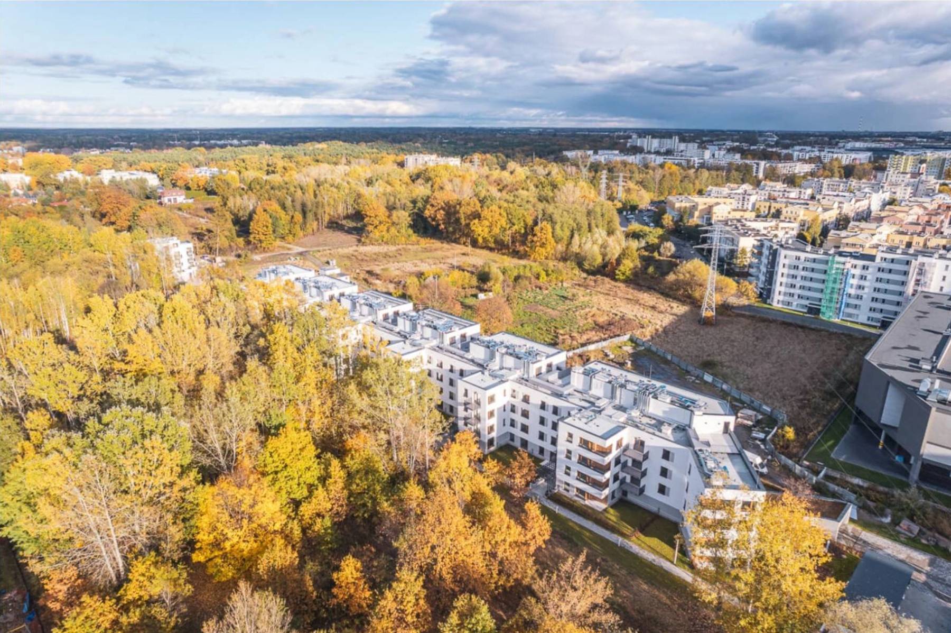
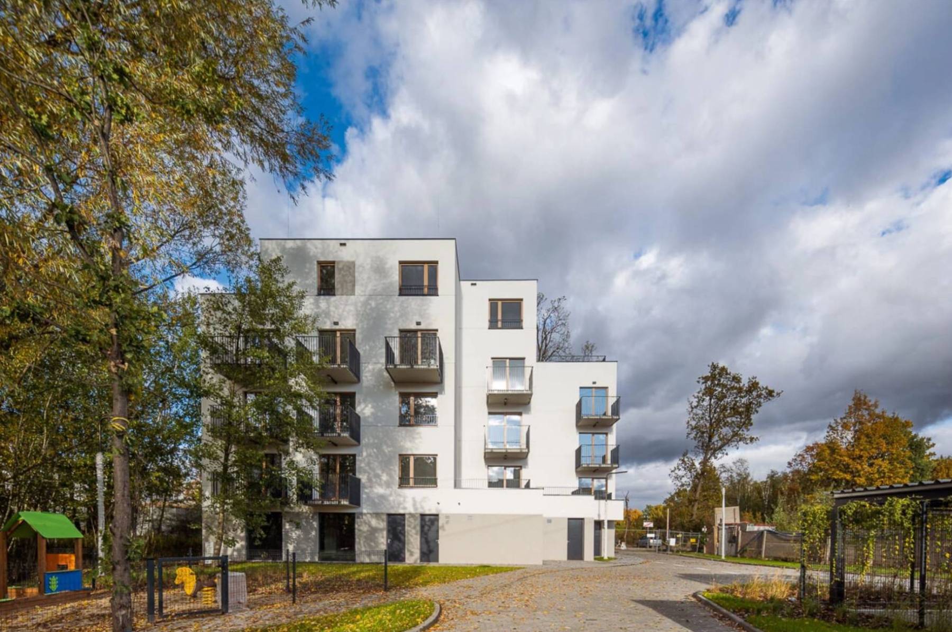
Sklep piekarni Lubaszka
The design of the Lubaszka Bakery Store Pavilion emphasizes its low profile and openness to the surrounding greenery through extensive glazing. The two-story commercial section, serving as the main function of the pavilion, can be opened directly onto the adjacent recreational café garden during the summer months. The support functions of the facility are housed in a lower, single-story volume that aims for a more enclosed form.
The prominent materials featured on the store’s facade include fibre cement panels, glass for the display windows, and semi-structural facades oriented towards the green area. Additionally, the pavilion incorporates vertical aluminum fins as a decorative element, serving as a screen for the windows on the upper floor.
Extending from the pavilion’s orthogonal cube towards Szlachecka Street is a sprawling pergola made of steel profiles. Similar elements to the pergola’s construction can also be found in the interior of the building, complementing the main wooden structure of the sales hall and contributing to its distinct industrial character.
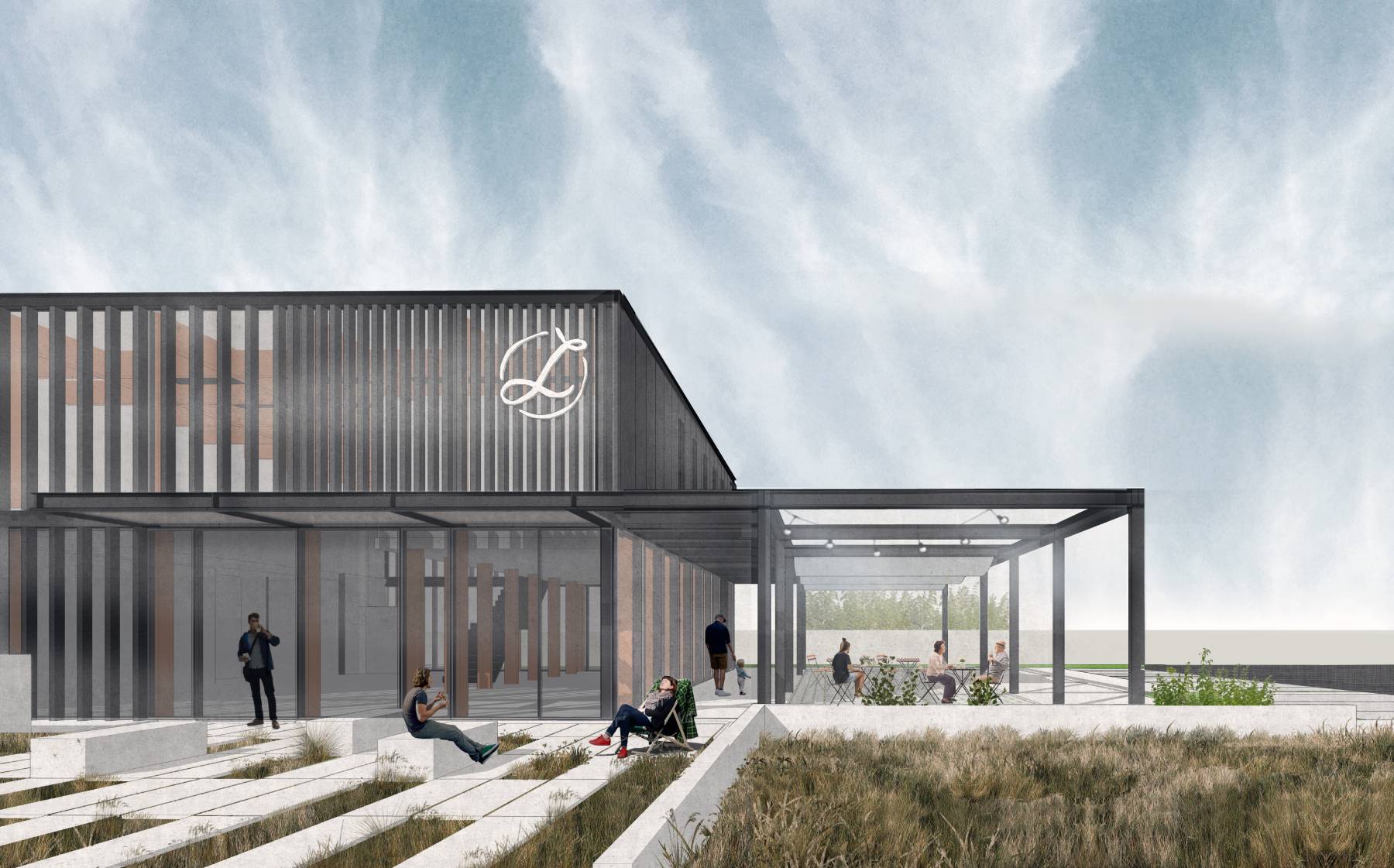
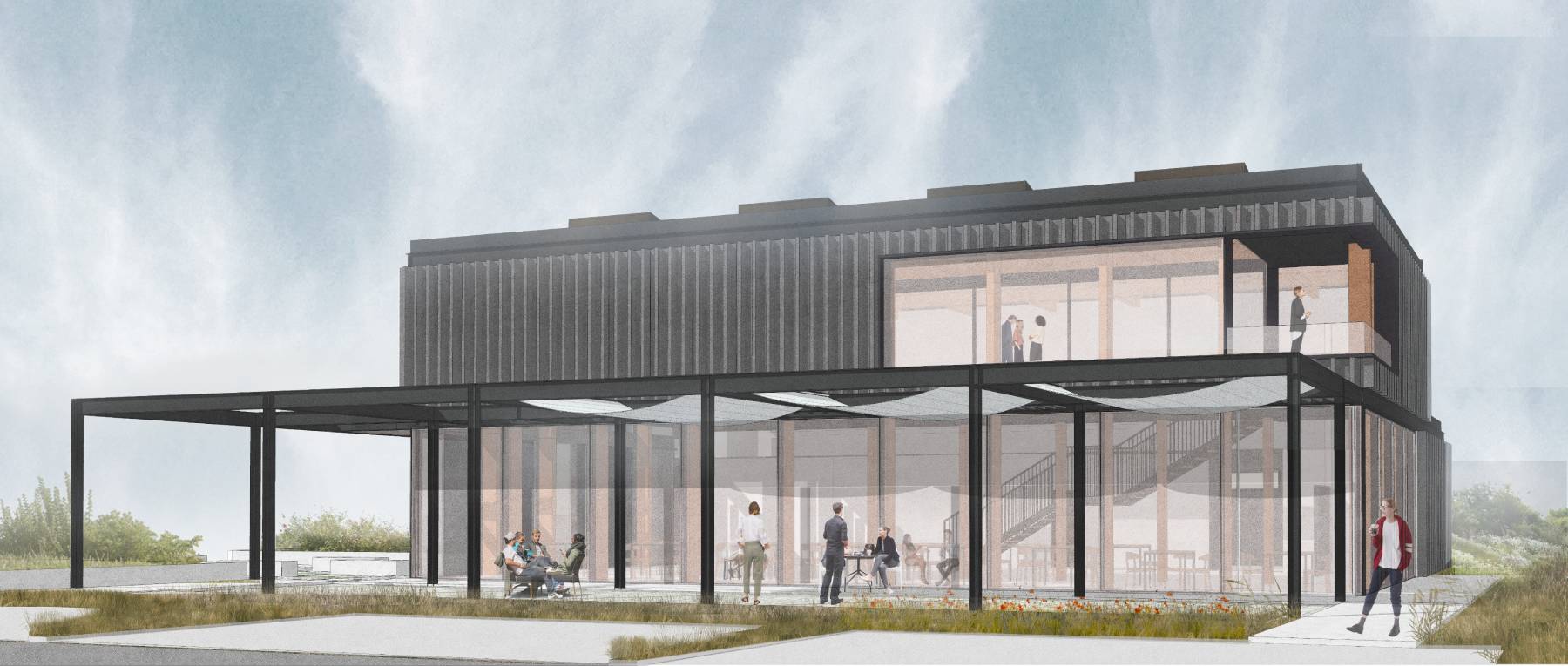
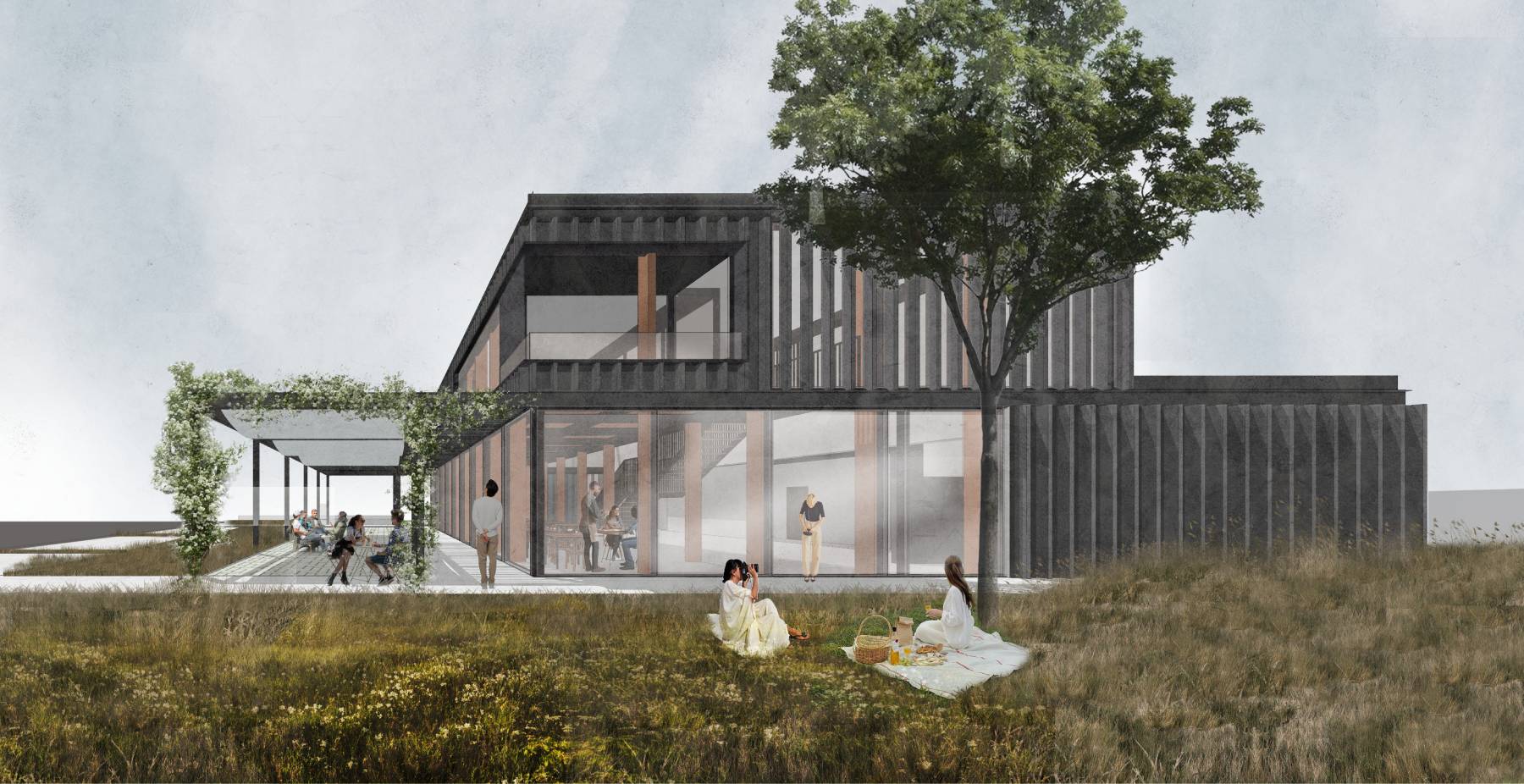
Podskarbińska
The proposed housing estate is situated in the northern part of Podskarbińska, within the Kamionka area of the Praga Południe district in Warsaw. The location of the estate falls within a post-industrial zone that is undergoing a transformation into residential and commercial areas. Numerous new residential developments are either present or being constructed in the vicinity. On the northern side, the plot is adjacent to a railway embankment. A master plan is being developed for the estate, envisioning green spaces and pedestrian paths that will integrate the individual housing complexes.
The positioning and design of the structures were chosen with consideration to their intended functions and the urban context. The rational formation of the building masses strives to strike a balance between the desired density of the development, adequate natural lighting for the apartments, and the architectural form of the buildings. The structures create public spaces within the estate, including pedestrian walkways, expansive green areas, and private courtyards. To introduce diversity in the architecture, the number of planned storeys ranges from 4 to 7. Some of the building masses feature additional recesses, rooftop terraces, and spacious loggias.
The layout of the buildings is oriented to optimize the economics of the estate and aligns with the cardinal directions. Considering the requirement for a significant number of relatively small apartments, the majority of the buildings adopt a corridor design, with the apartments receiving light from one side.
Given the predetermined budgetary framework, the primary material used for the facades is coarse-grained silicone plaster, pigmented throughout. Decorative plaster finishes adorn the areas around windows, terraces, and arcades. The plastered facades are complemented by white windows and white flat steel balustrades.
For the E1 phase and specific sections of the facades near the main squares, a more refined design is employed, incorporating concrete cladding. These facades feature loggias with large graphite-colored glazing and fully glazed balustrades.
The estate encompasses diverse communal spaces catering to a wide range of residents:
- An accessible pedestrian pathway extends from Podskarbińska Street, traversing the main communal areas of the estate, such as the central square and the square adjacent to the kindergarten.
- Within the central square, provisions have been made for a café and a local marketplace, embracing the principles of the Slow Life philosophy.
- In close proximity to the educational service provided by the kindergarten (Phase 7), a spacious and well-equipped playground has been designed.
- A food and beverage service is envisioned near the central square.
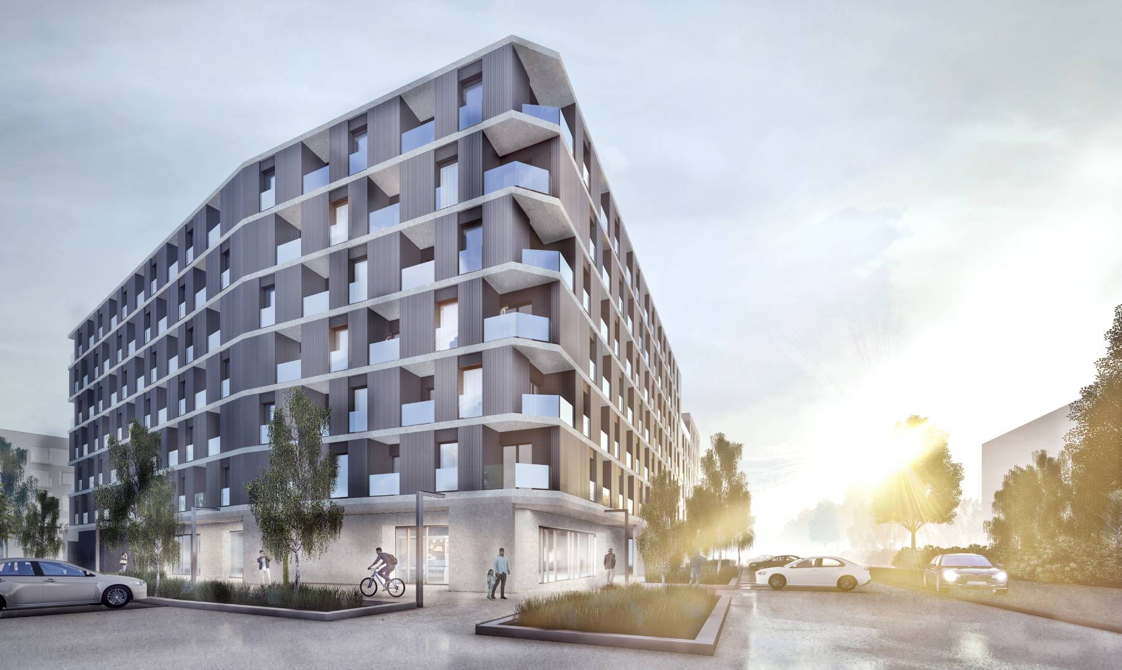
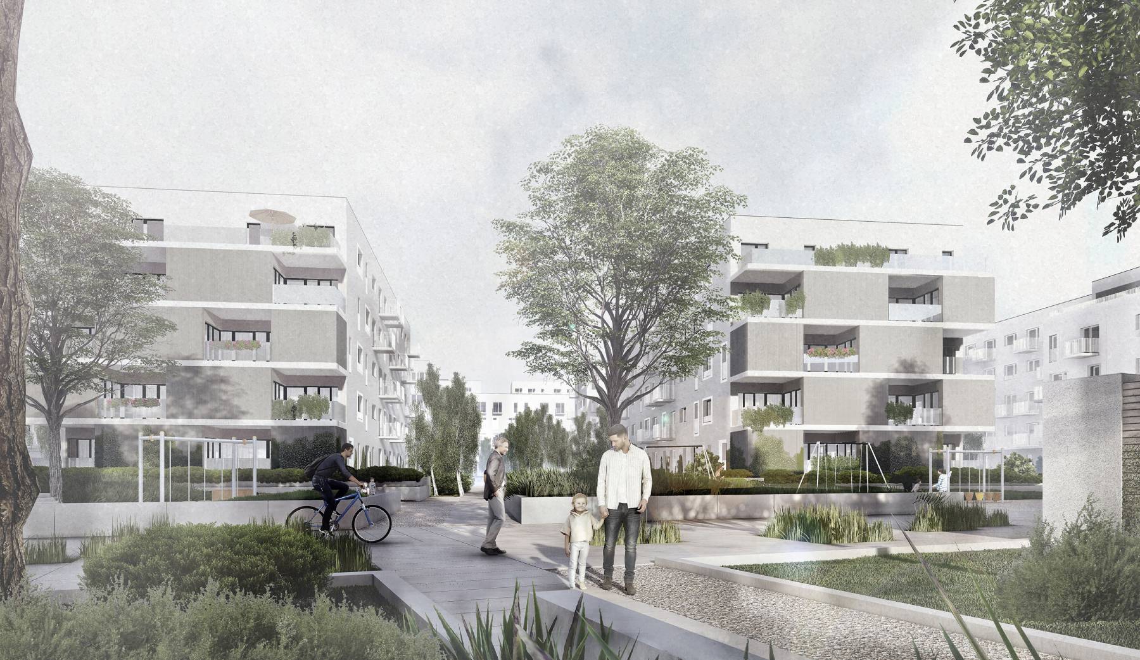
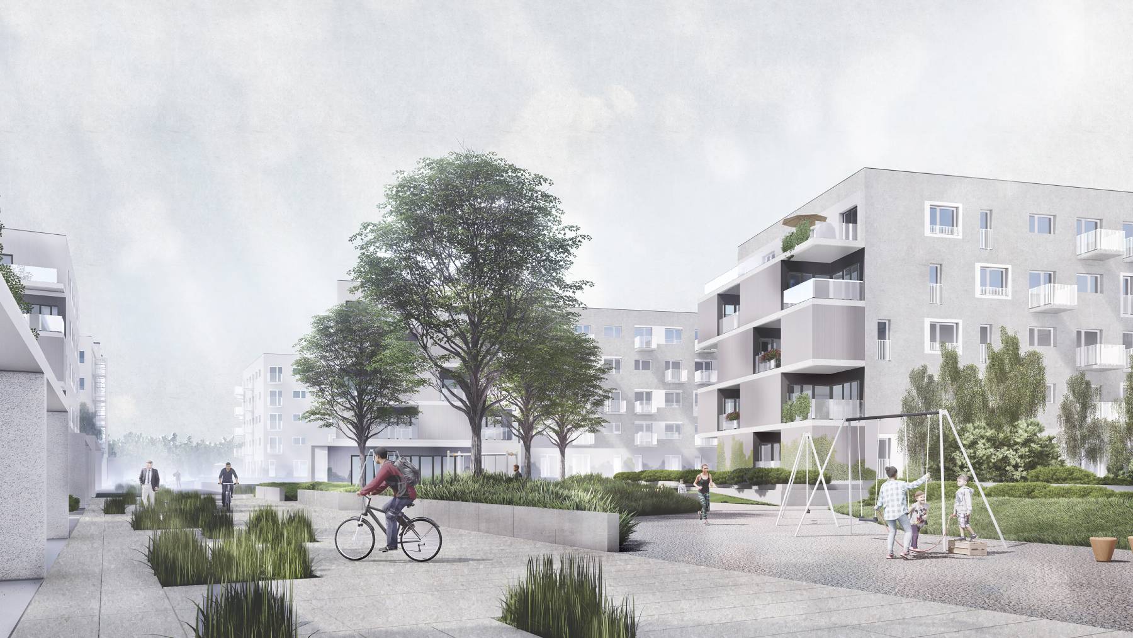
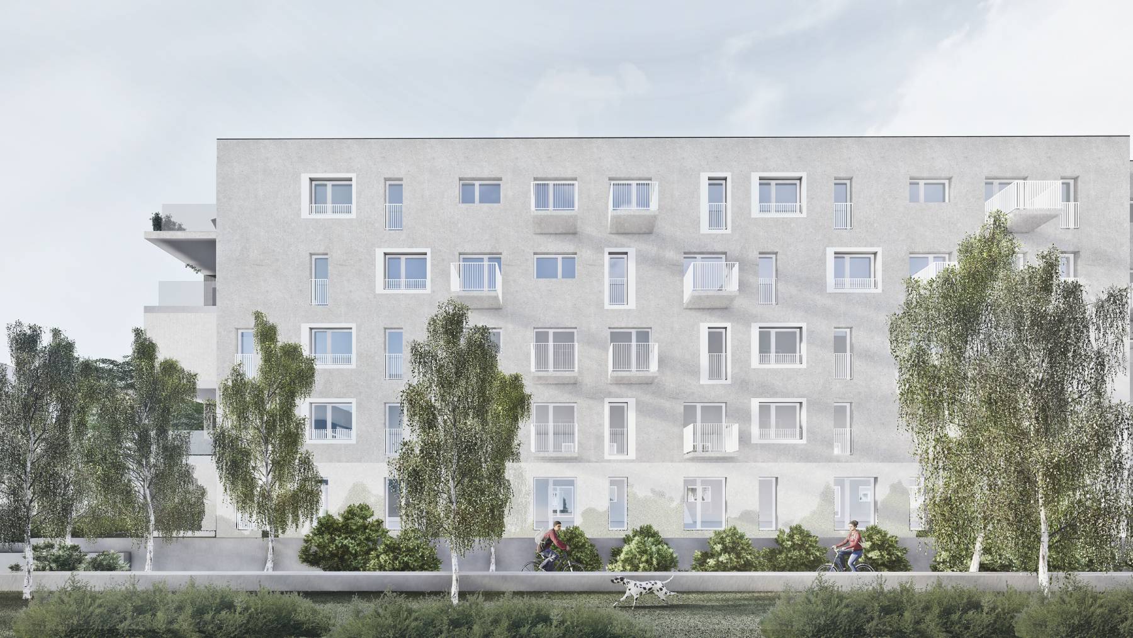
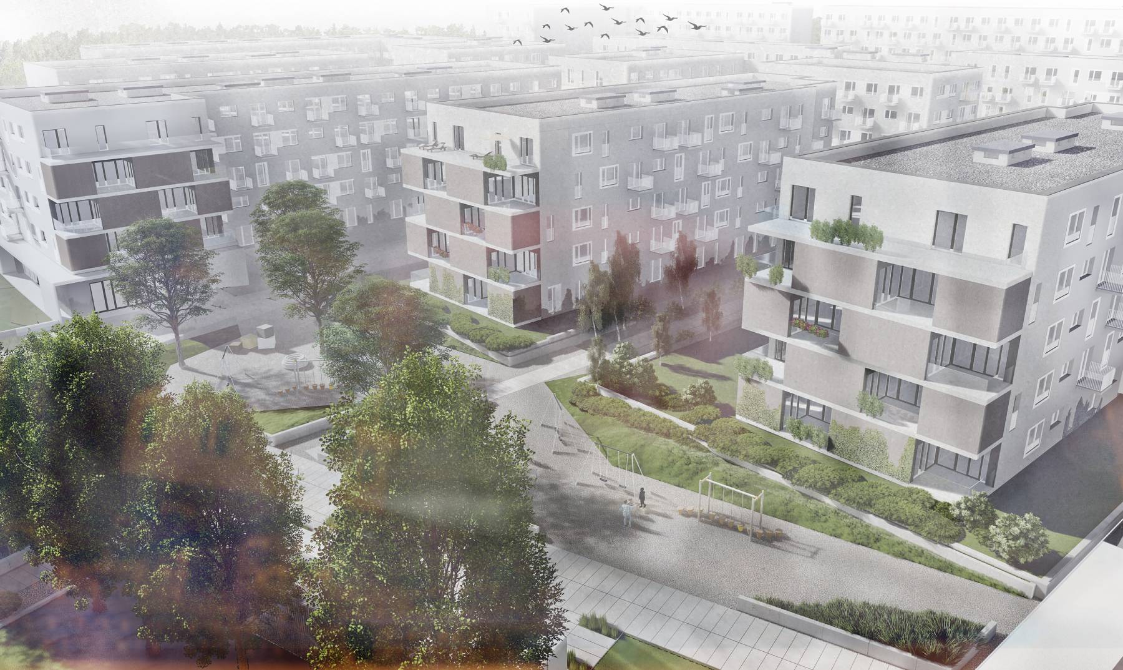
Rozbudowa piekarni Lubaszka
The project focused on the multidisciplinary design for the expansion of Piekarnie Lubaszka sp. z o.o. bakery. The building is planned on plots 42/4, 37/6, 37/5, 34/5, 25, part of 28, precinct 4-07-05, located at 45 Szlachecka Street in Warsaw.
The conceptual design entails the expansion and partial reconstruction of the existing bakery. The main aspect of the project involves extending the building towards the south to increase the production capacity of the facility and expand the dispatch and basket management area. Additional smaller sections are related to enlarging the bakery itself, the storage areas, and the office building along with sanitary facilities. Acoustic screens with gates have also been designed on Szlachecka Street.
The architectural form of the proposed expansion is heavily influenced by the functional requirements of the facility. The height of the structures, roof overhangs, and openings for dispatch ramps are all linked to their respective functions.
In response to the intended function, a horizontal structure has been designed for the production section, with an elevation added for the basket storage area. To further accentuate this feature, a glass facade has been incorporated at the corner of the basket storage, providing a view into the storage system. The color scheme of the new structure corresponds to the existing facility, operating with various shades of gray and graphite.
In the administrative and staff section, the design not only fulfills the functional requirements but also integrates the existing office building facade into the new elevation, creating a cohesive appearance and a more modern shape.
The office building facade follows the principle of a monolith, featuring carved longitudinal bands of windows and facades. These bands are reinforced with vertical elements that open or close the window openings at different angles. The architecture of the office building complements the design of the company store, which is planned on the adjacent plot.
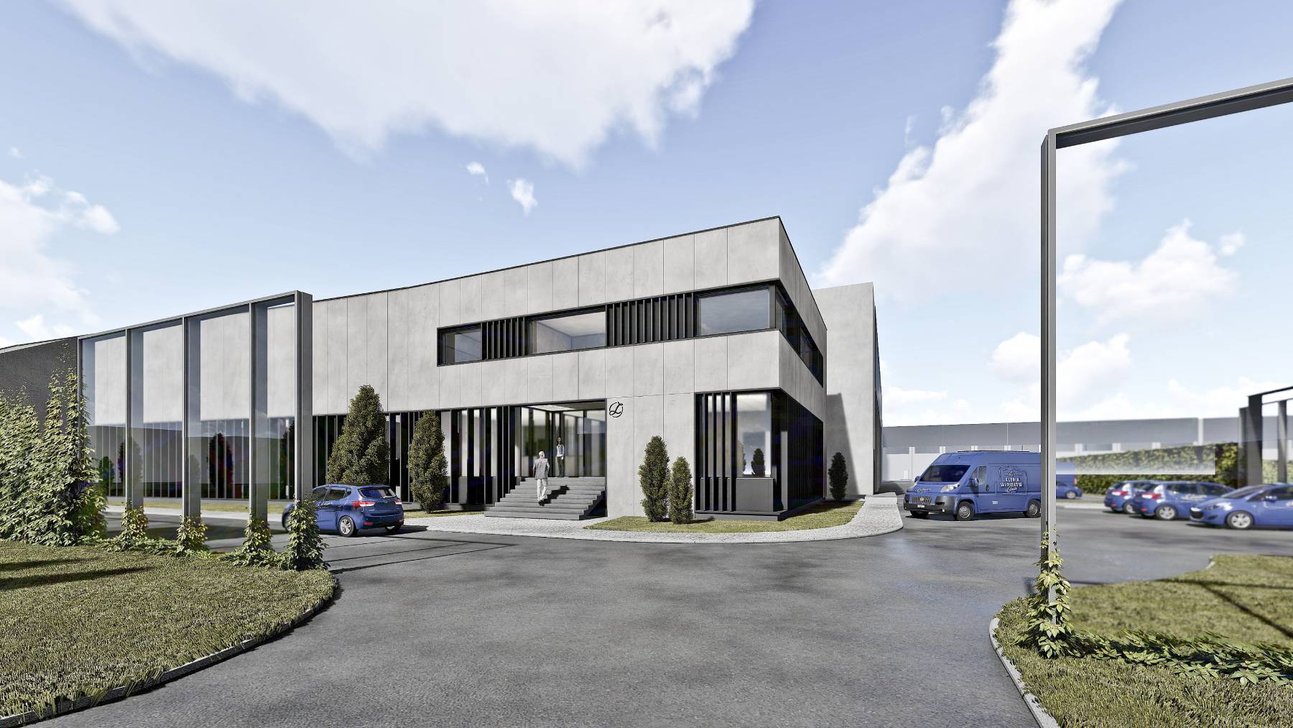
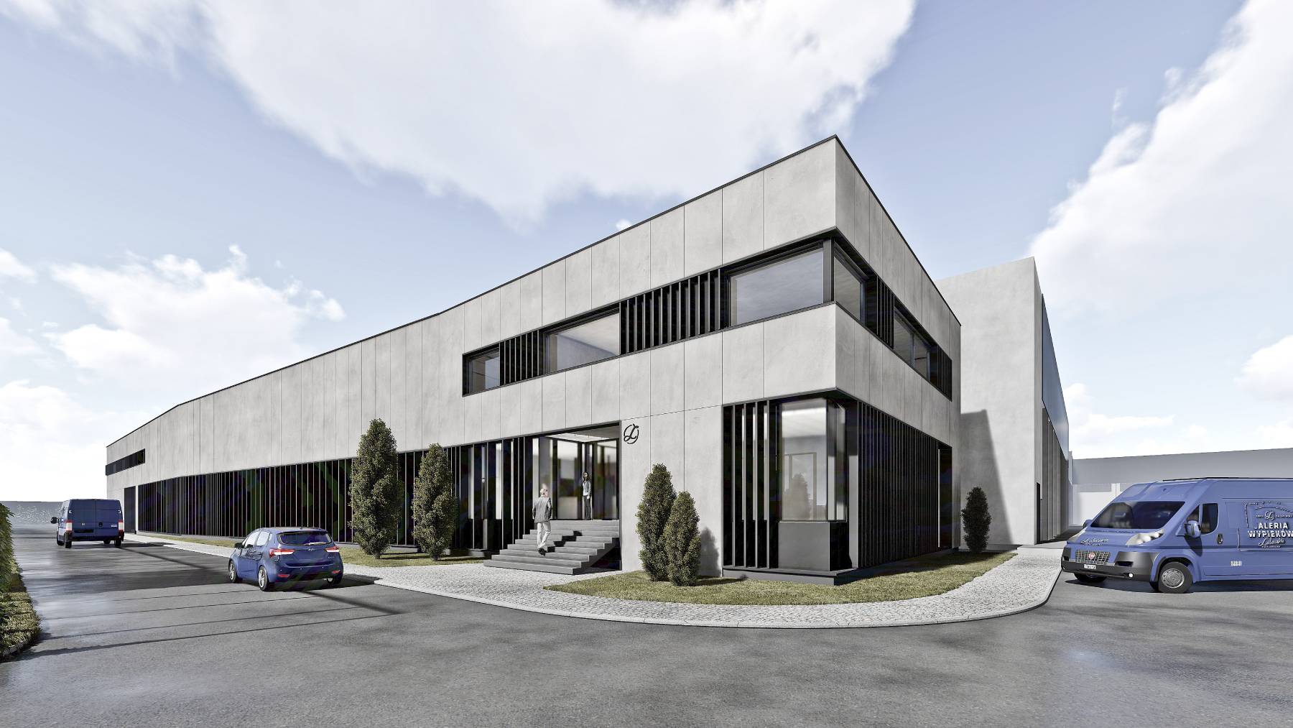
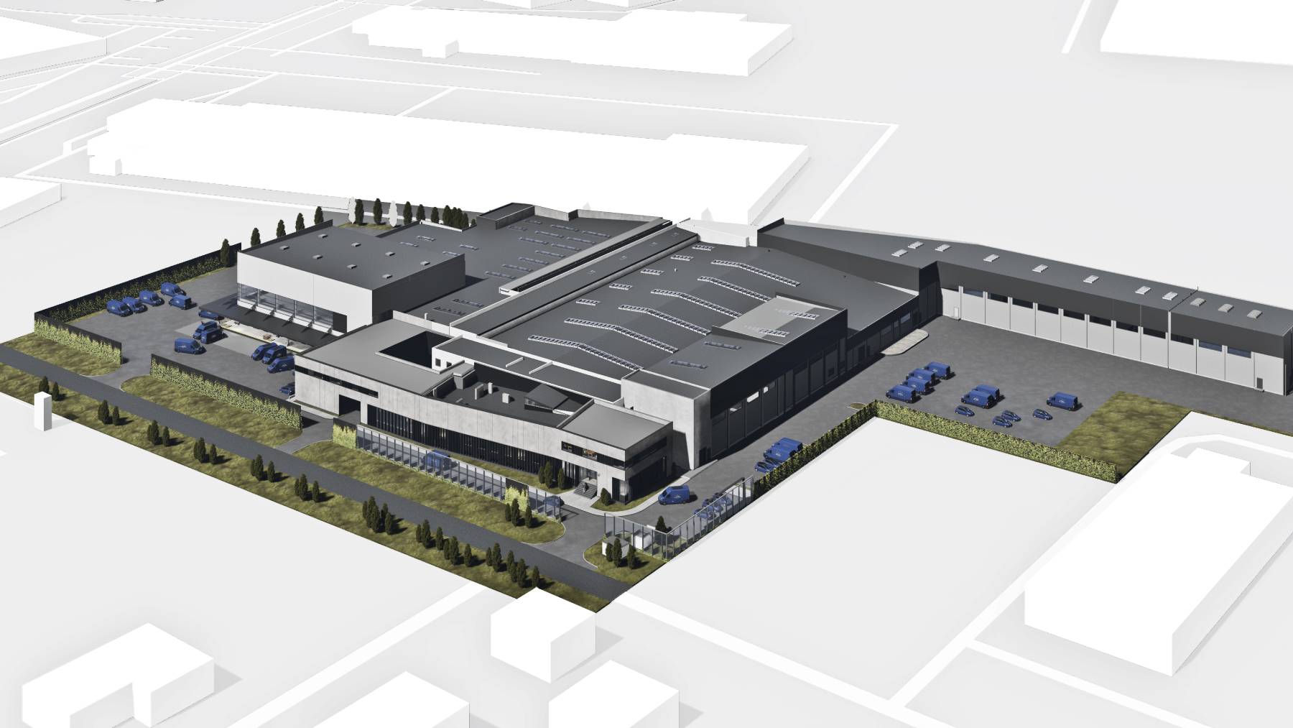
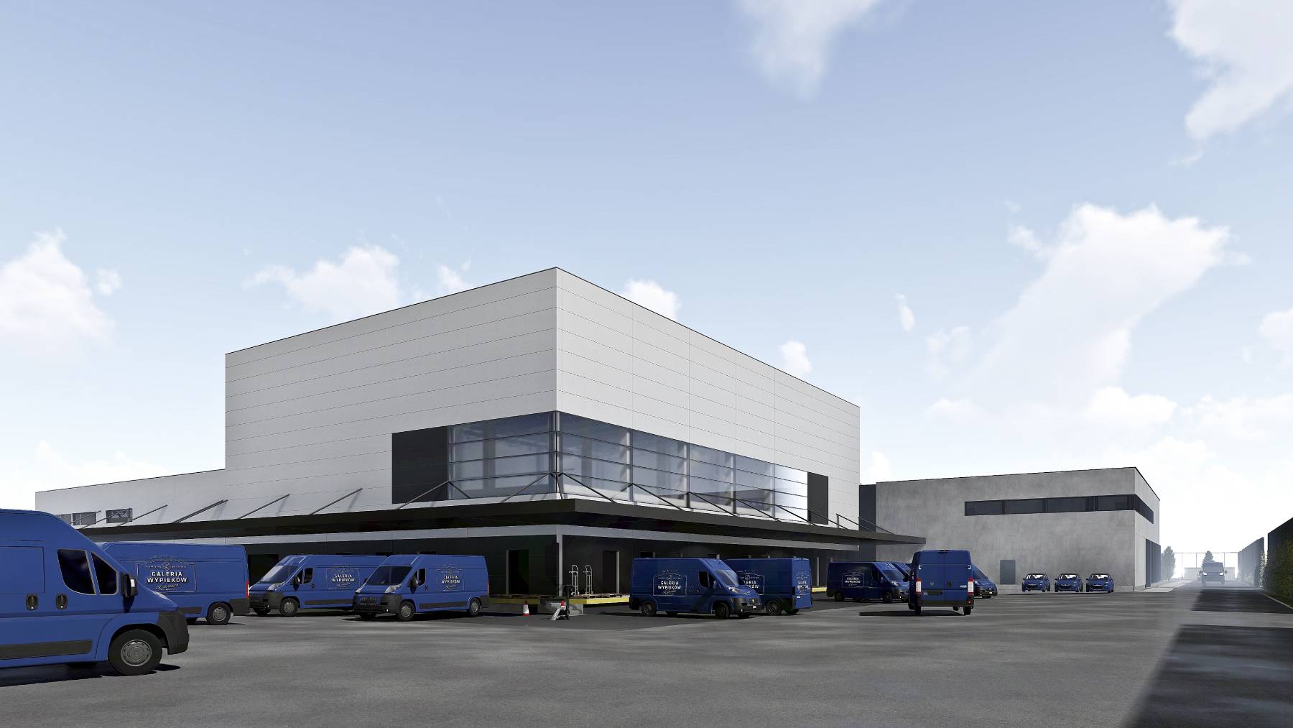
Kampus SWPS – Chodakowska
The Kamionek area in Warsaw is architecturally characterized by:
- Red, traditionally fired bricks.
- Gateway passages.
- “Green” courtyards.
- The prevalent use of black steel.
This post-industrial landscape blends with the tenement housing, forming classical quarters.
Brick, steel, and glass can be found in both pre-war architecture, such as small and medium-sized factories, manufactories, tenement houses, and contemporary residential buildings. These materials served as the main inspiration for the Chodakowska project. They were the primary focus in shaping the building’s structure to meet the requirements outlined by the WZ.
Enriching urban spaces with valuable architectural fabric, reintegrating prominent front-facing structures into the urban fabric, utilizing locally sourced high-quality building materials, capturing the essence of the location.
The project’s objective is to establish a comfortable and contemporary residential architecture for both students and faculty members of the SWPS campus, fostering a space that is open to and serves the local community, enhancing the quality of publicly accessible areas, comprehensively revitalizing this significant district site, expanding the campus to create a natural “center of gravity” and a noteworthy landmark on the map of Warsaw.
With its excellent location and intimate buildings, the design incorporates high-quality materials inspired by the local context. Underground parking reduces the impact of car traffic and allows for a slower pace. Extensive use of greenery is incorporated throughout the design, including in the street, courtyards, and rooftops of the buildings. The functional division of the buildings is carefully considered and implemented.
The multi-family building consists of small residential units suitable for doctoral students, young couples, student families, and professors at the peak of their careers seeking a small residence close to the university.
A portion of the structure is dedicated to larger apartments. Those located at the ends of the building serve to enhance its efficiency, while those on the upper floors take advantage of the potential of “living on the rooftop of the city” with their private “green” terraces.
The student residence building predominantly features repetitive modular units, appealing to more affluent students seeking independent accommodations. Larger apartments, suitable for doctoral students and their young families, are situated on the upper floors. Internal circulation is organized around the inner courtyard, which also serves as a meeting and recreational space for students without causing excessive disruption to other residents.
The massing of the buildings, shaped by the WZ requirements, harmonizes well with the rhythmic arrangement of window openings on the facades. The entrance is prominently marked by a wide opening leading to the lobby accessible from the arcade. Above, a solid brick wall with a vertical pattern accentuates the corner facing the square, serving as the future heart of the campus.
Both buildings feature internal courtyards filled with greenery, providing residents with recreational spaces for relaxation.
The facade designs align with the functional divisions of the interior, ensuring coherence and harmony throughout the structures.

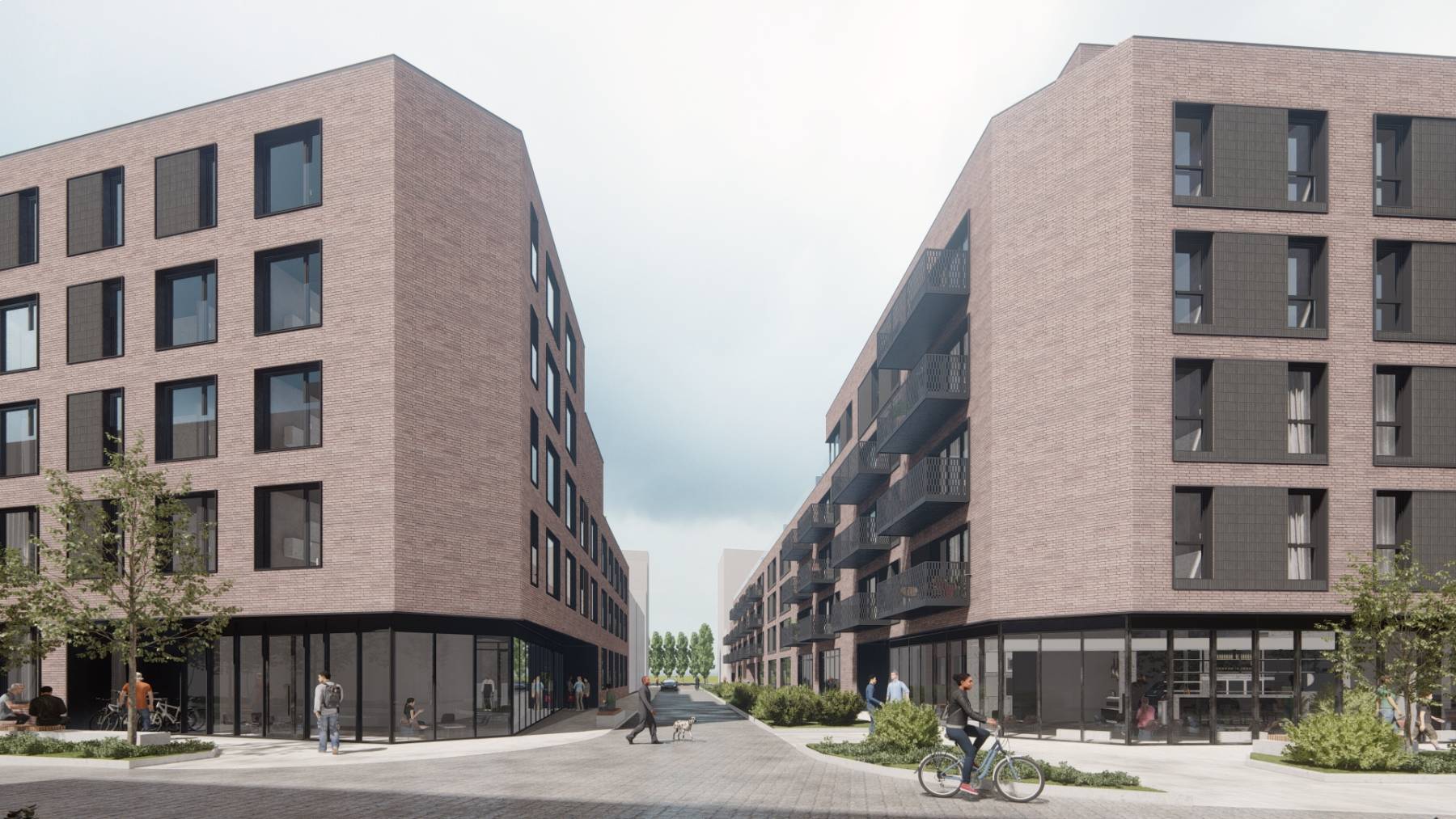
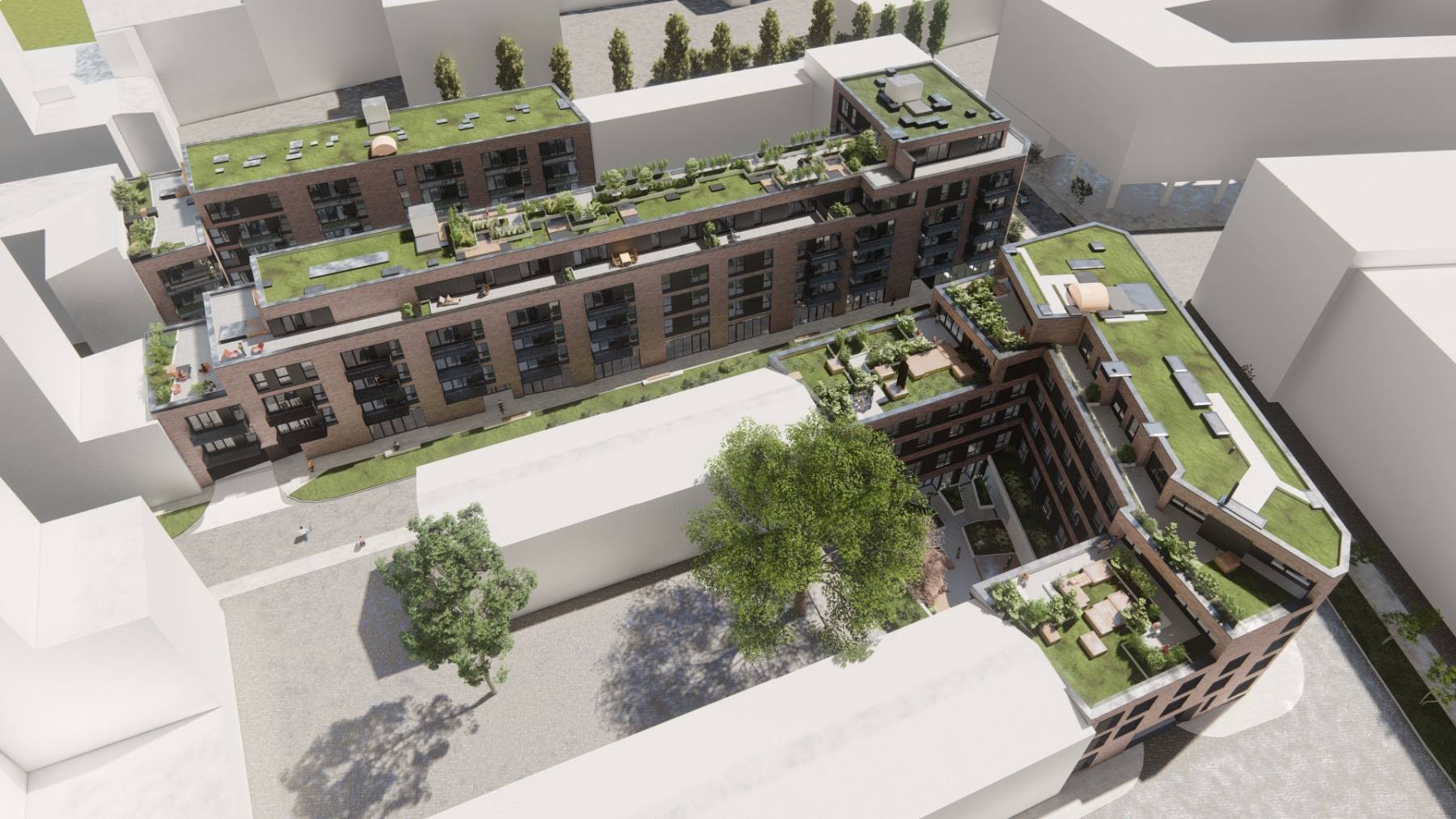
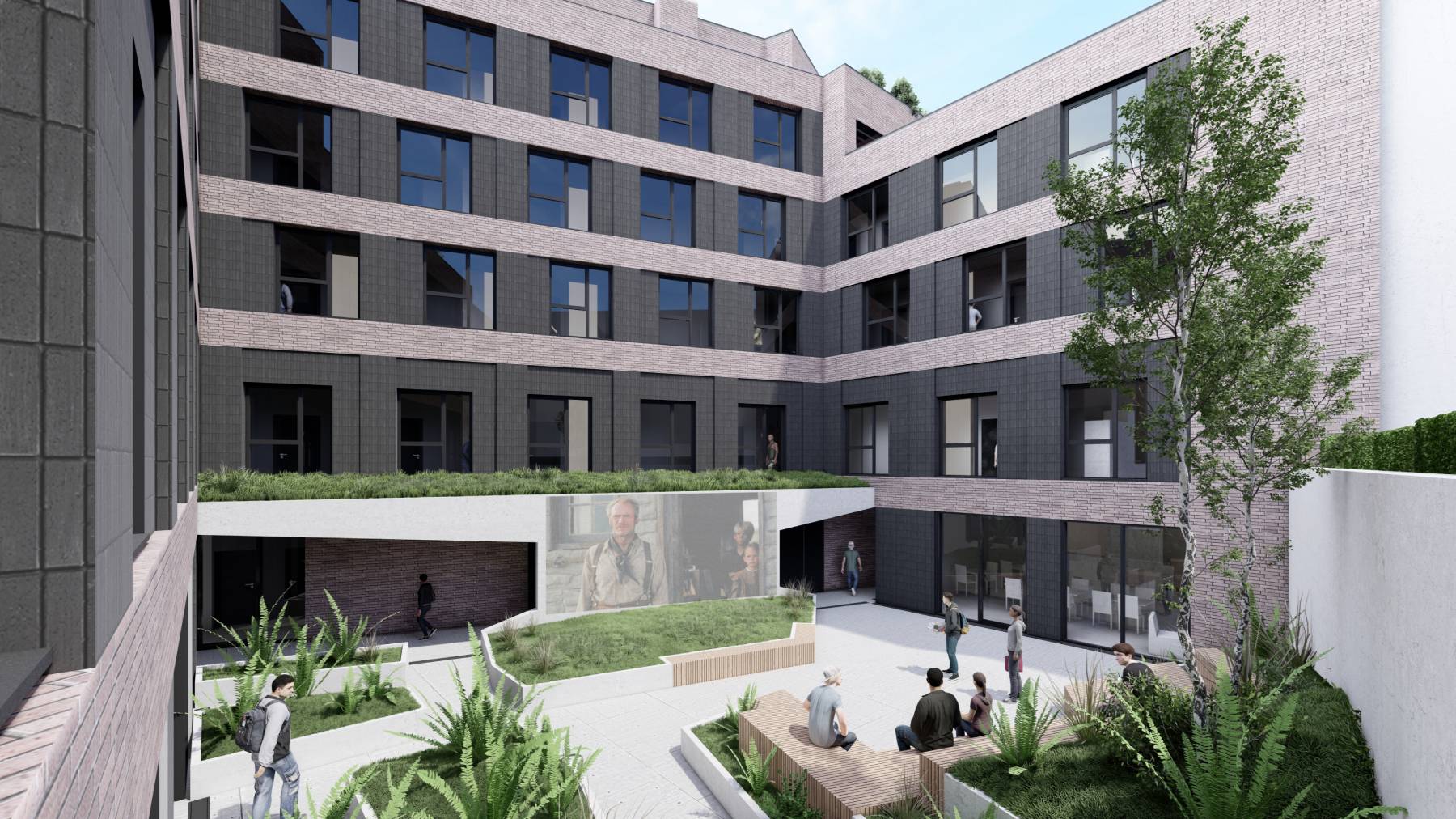
Projekt rozbudowy Kampusu
A conceptual design task focused on expanding one of Warsaw’s university campuses.
The project aimed to create an educational and residential HUB, responding to the university management’s need for additional teaching, co-educational, and co-working spaces, combined with housing for individuals on academic or professorial contracts.
The objective was to reimagine the urban spaces within the campus, opening them up to the surrounding streets and squares. New functional and visual connections were to be established, blending the dual functions of education and housing into a single modern building that preserves the unique character of the location. The expansion of the building’s frontage would ensure a seamless flow of pedestrian movement, avoiding functional barriers and integrating the building with its patio. The design approach emphasized the concept of openness to cater to the needs of the local community in both urban planning and architectural aspects.
Inspired by the post-industrial ambiance of the city center, the architecture incorporated elements of brick, steel, and glass found in the surrounding pre-war buildings. The rhythmic facades and concrete structures echoed the industrial heritage of the nearby factories.
The project maintained the existing frontage, organizing the building around an atrium with a public patio. Parking facilities were moved underground, allowing for efficient functional divisions within the building and the use of locally sourced materials.
The building’s design reflected its functional duality. The lower section, centered around an internal patio, concealed the educational spaces, including lecture rooms, auditoriums, and small group study areas. As the building aimed to become the new focal point of the campus, additional amenities such as dining spaces on the ground floor and a rooftop café designed as a winter garden were incorporated. The upper section comprised small rental apartments, all oriented towards the city center with expansive views.




Grochowska 224
The conceptual design entails the expansion and renovation of the existing building and the addition of a new structure. Visually, the proposed development is divided into two distinct parts. The first part consists of the existing building along with the expansion, while the second part comprises the newly designed building visually connected to the adjacent Grochowska 230 project.
To appropriately highlight the existing building, the following architectural techniques have been implemented:
- Preservation and restoration of the front facade of the existing building based on historical references, photographic material, and a detailed 3D scan commissioned by the Designer. The design ensures the retention of the existing window and door openings, as well as all architectural details such as pilasters and cornices on the facades facing Grochowska and Wiatraczna Streets.
- The superstructure has been set back in relation to the historic facade, creating a backdrop for the historical fabric. This setback is in compliance with the local zoning plan (MPZP), which mandates the preservation of 60% of the facade area along the existing building line, allowing for 40% of the superstructure to be set back. The specific setback distance of the new structure is not arbitrary. Its corner is strategically positioned to align with the truncation lines of the bakery’s facade, highlighting the connection between the two structures while preserving the distinctiveness of the new and old architectural fabric, not only in terms of materials but also in terms of form. Although beveling the corner of the new structure was considered to create the illusion of similarity between the two blocks, a thorough analysis led to the abandonment of this idea. Instead, a consistent rectangular shape was introduced for the entire superstructure, ensuring the cohesion of the design while visually showcasing the lower facade of the existing historic building with respect and authenticity.
- The architectural expression in the newly designed part has been minimized, aiming for a minimalist and austere form and detailing. This approach allows the development to stand out and emphasize the contrasting details on the existing facade. The restrained design of the new block creates a deliberate contrast with the ornamental and intricate detailing of the brick bakery building.
- The utilization of a warm, albeit weathered, hue for the façade of the newly designed structure above the bakery building will visually connect it with the color of the existing brick. The residential building distinguishes itself in terms of form but aligns in color with the existing structure, avoiding dominance by its size and creating a sense of continuity.
- The added section mimics the facades of the neighboring development, forming a cohesive whole with it.
- The preservation of the external walls of the bakery building facing Grochowska and Wiatraczna Streets includes the prominent display of a section known as the “scar,” bearing the imprint of an artillery shell from 1944. This is achieved by maintaining the wall in its entirety. It is planned to utilize salvaged materials, such as original bricks, within the interiors of the proposed premises or in parts of the inner courtyard. Additionally, the existing entrance gate will be retained as the main access point to the courtyard
- The ground floor of the historic building is designated for commercial use in its entirety. At a significant location, the corner where the streets intersect, the restoration of the bakery function is planned as a means of upholding the site’s traditions and identity.
- In the subsequent phase of the project, the design will incorporate visual identity elements for the ground-floor commercial units, integrated within the storefronts. This aims to maintain a cohesive character for the property, introduce spatial order to the façade, and prevent unnecessary interference with the structure of the brick walls.
- To ensure a clear functional division of the bakery building, the entire residential function is planned for the floor above. This location necessitates the addition of several supplementary window openings on the Wiatraczna Street façade. However, these openings have been strategically positioned to avoid disturbing the section of the wall with the artillery shell scar while minimizing their size in accordance with the Technical Conditions. To further reduce the visual impact of the openings and retain a substantial amount of brickwork on the façade, an openwork pattern has been introduced. This allows adequate light penetration while visually reducing the surface area of the openings. The slanted design of the openwork element references the architectural details observed on the bakery facades, including the slanted brick cornice.
The ground floor shopfronts were treated in a similar manner.
The second part consists of a newly designed six-story building above ground. The ground floor is designated for services, while floors 1-5 will accommodate residential units, and terraces are planned on the roof for the residents.
The Investor and Designer’s overall concept was to treat the former Rajchert Bakery building with proper respect and restore its original function, reopening it to the residents. Recognizing the somewhat outdated nature of the original design, efforts were made to bring it back to its full functional potential in a modest yet effective manner, in line with contemporary times.
Through the addition of the superstructure, the building becomes integrated into the urban fabric of the city center, reviving its long-forgotten commercial purpose by incorporating services and introducing new storefronts. The preservation of the external facades and the prominent display of key elements, including the scar left by an artillery impression, will ensure that the building retains its identity while serving as a revitalized testament to the history of the place.
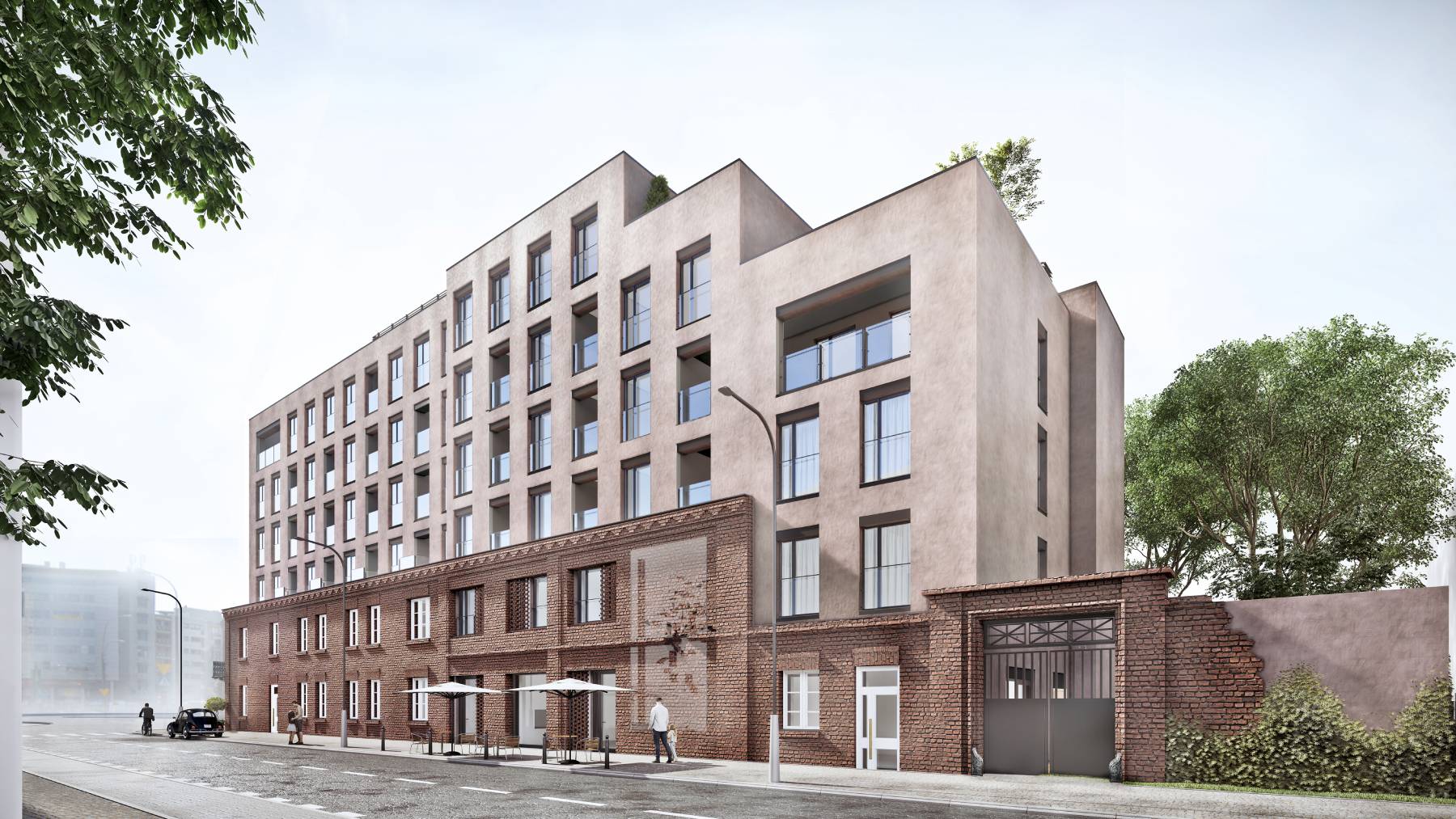
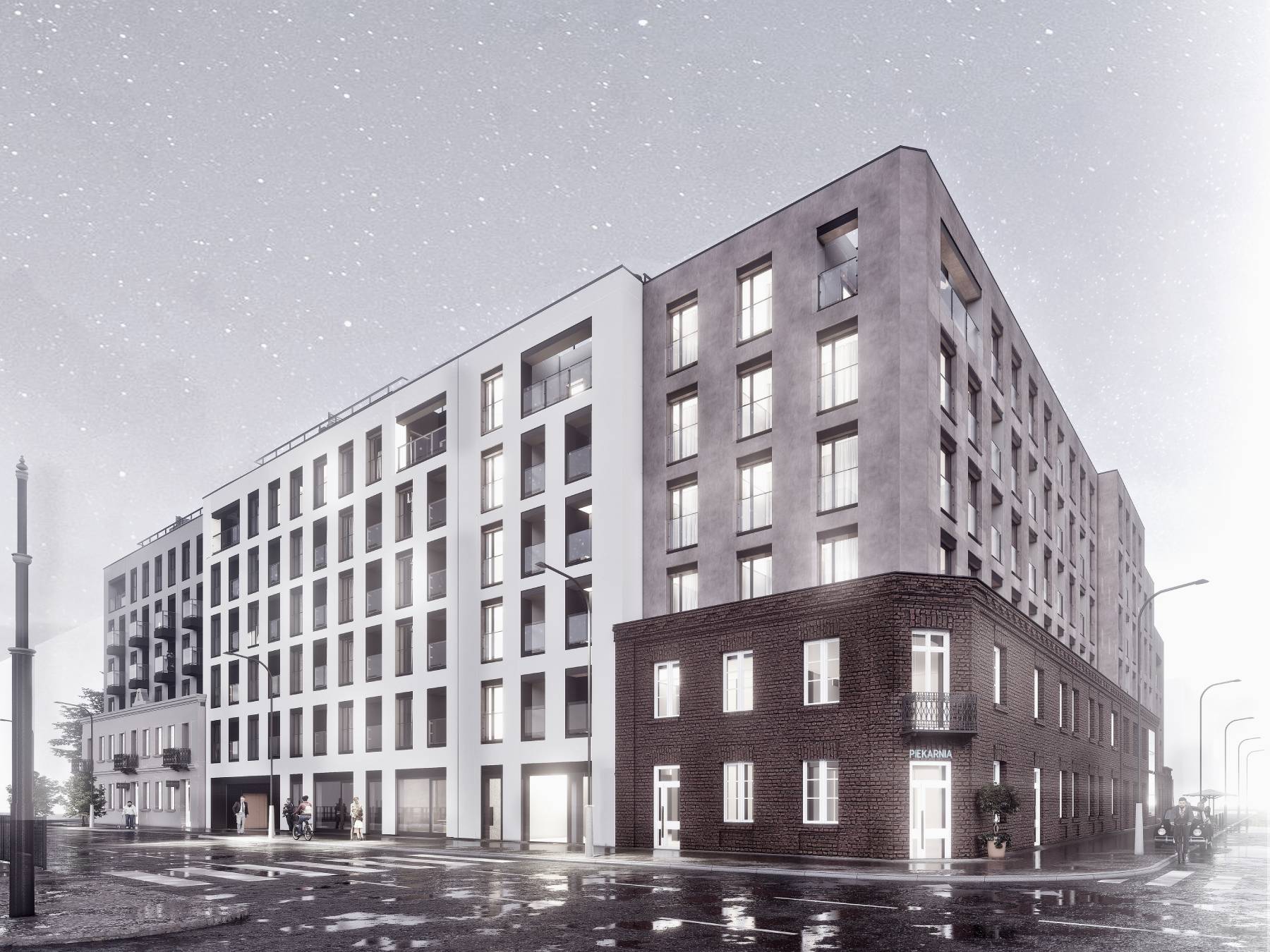
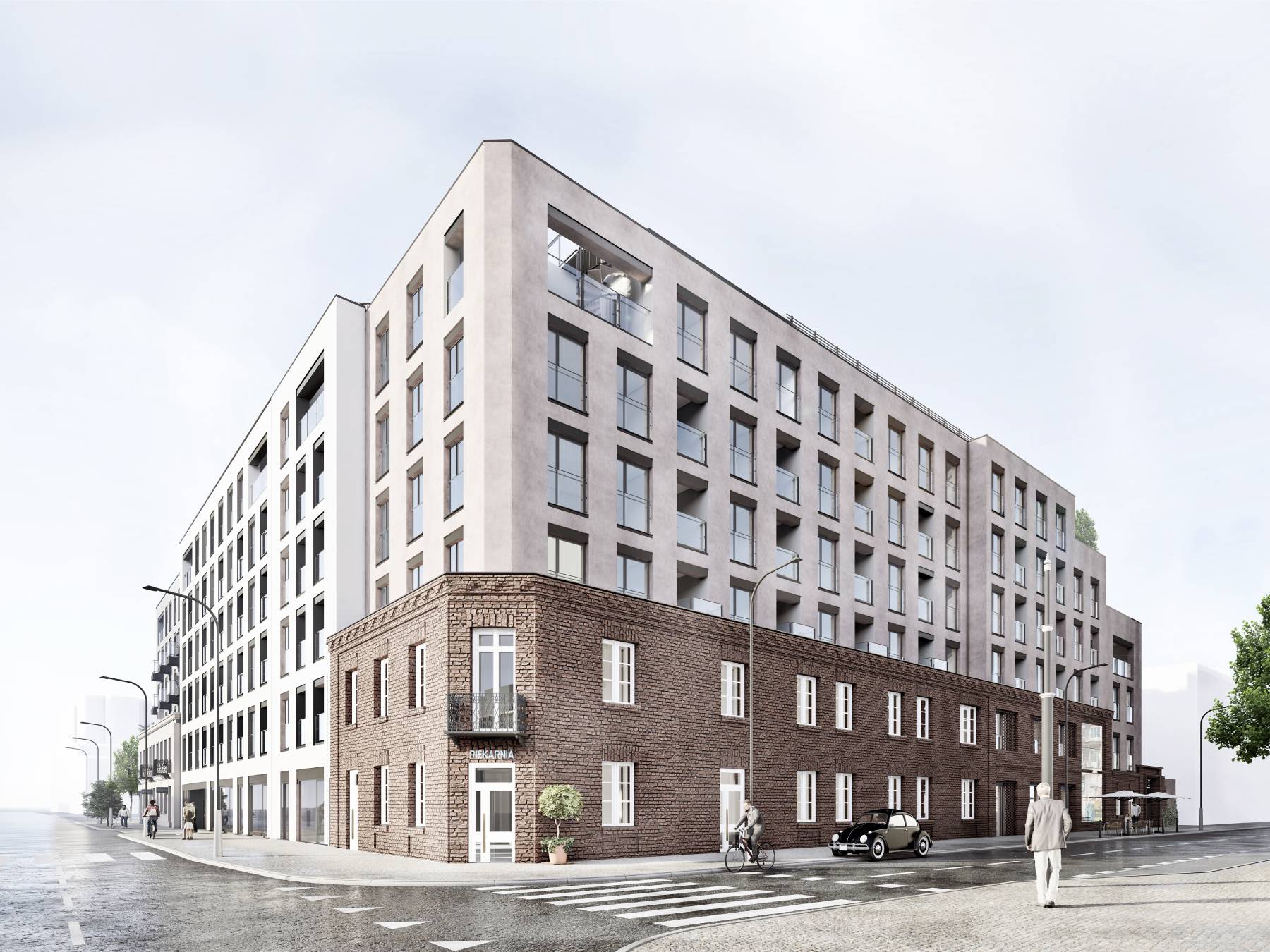
Biblioteka w Klembowie
The newly designed Klembów Public Library is centrally situated within the southern part of the plot, surrounded by greenery. The building comprises three distinct volumes interconnected by a single-story connector. Inside the connector, there is a versatile hall serving as a reception area and exhibition space.
Characterized by pitched roofs, the facades of the buildings showcase a combination of white plaster, wood, sheet metal, and fiber cement panels. The segmented massing allows the structure to blend seamlessly into the landscape and harmonize with the spatial arrangement of the surrounding residential single-family houses.
Two of the volumes, featuring exposed roof trusses, house adult and children’s lending sections. A multi-functional terrace situated between them directs one’s gaze towards the dominant scenic view of St. Clement’s Church tower, the recreational area, and the Cienka River.
The third volume, a two-story structure, accommodates a multifunctional room for author meetings and auxiliary spaces on the ground floor. The second floor consists of an unused attic space dedicated to technical purposes.
The design of the Klembow Public Library is contemporary, practical, and seamlessly integrates with its surroundings. The façades, constructed using diverse materials, imbue the structure with uniqueness and character, while the versatile terrace offers users splendid vistas and additional recreational area.

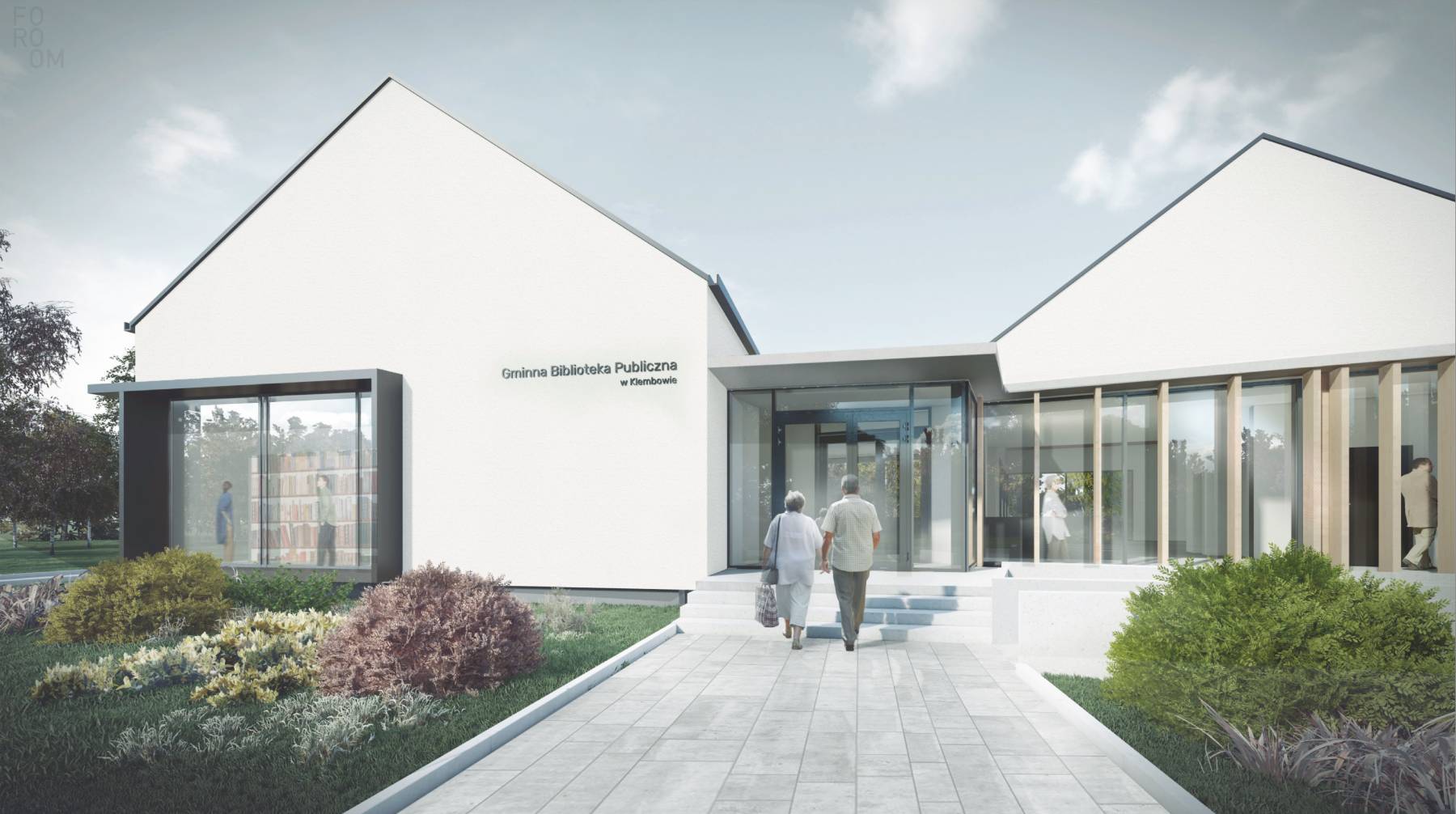
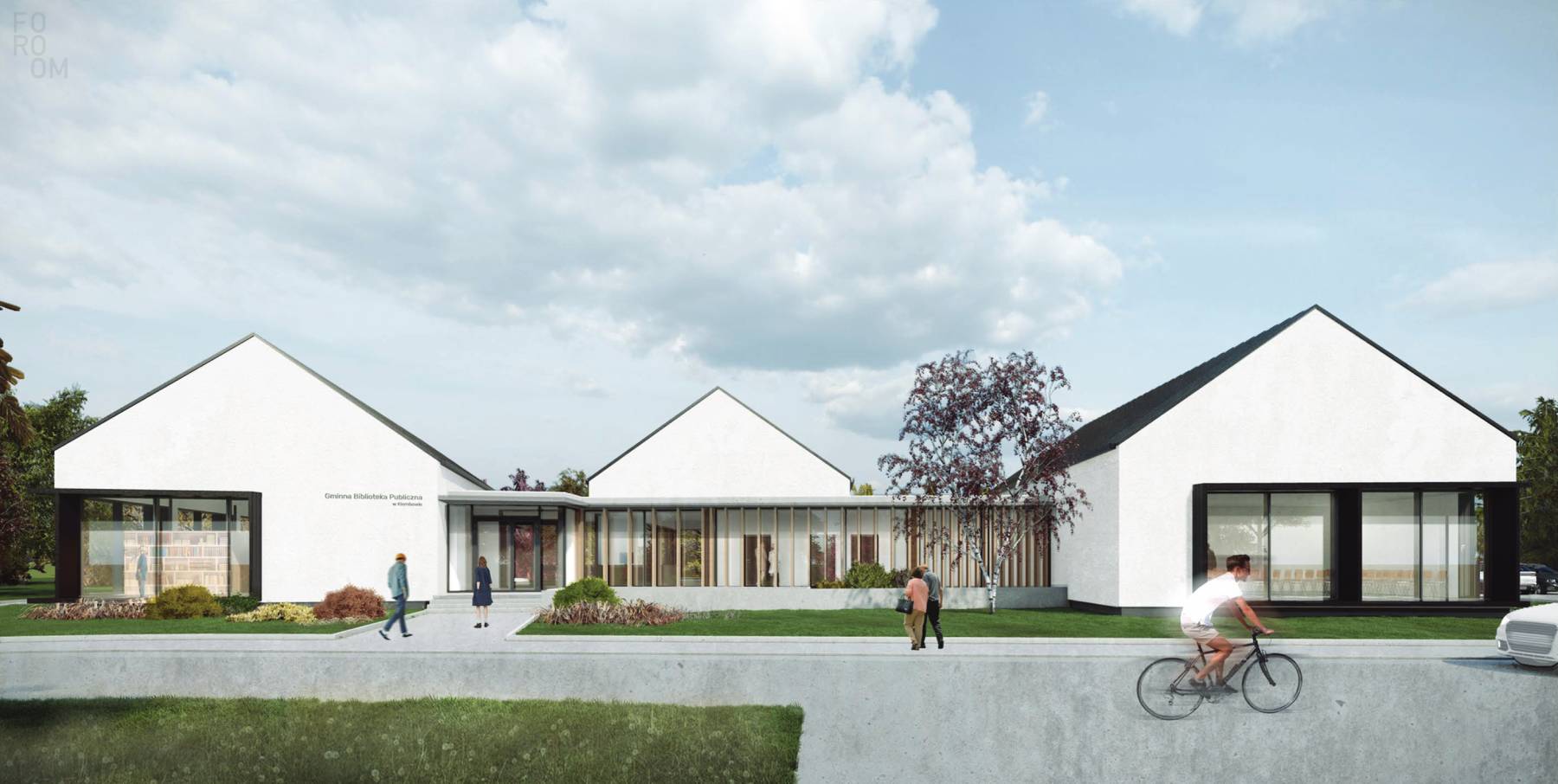
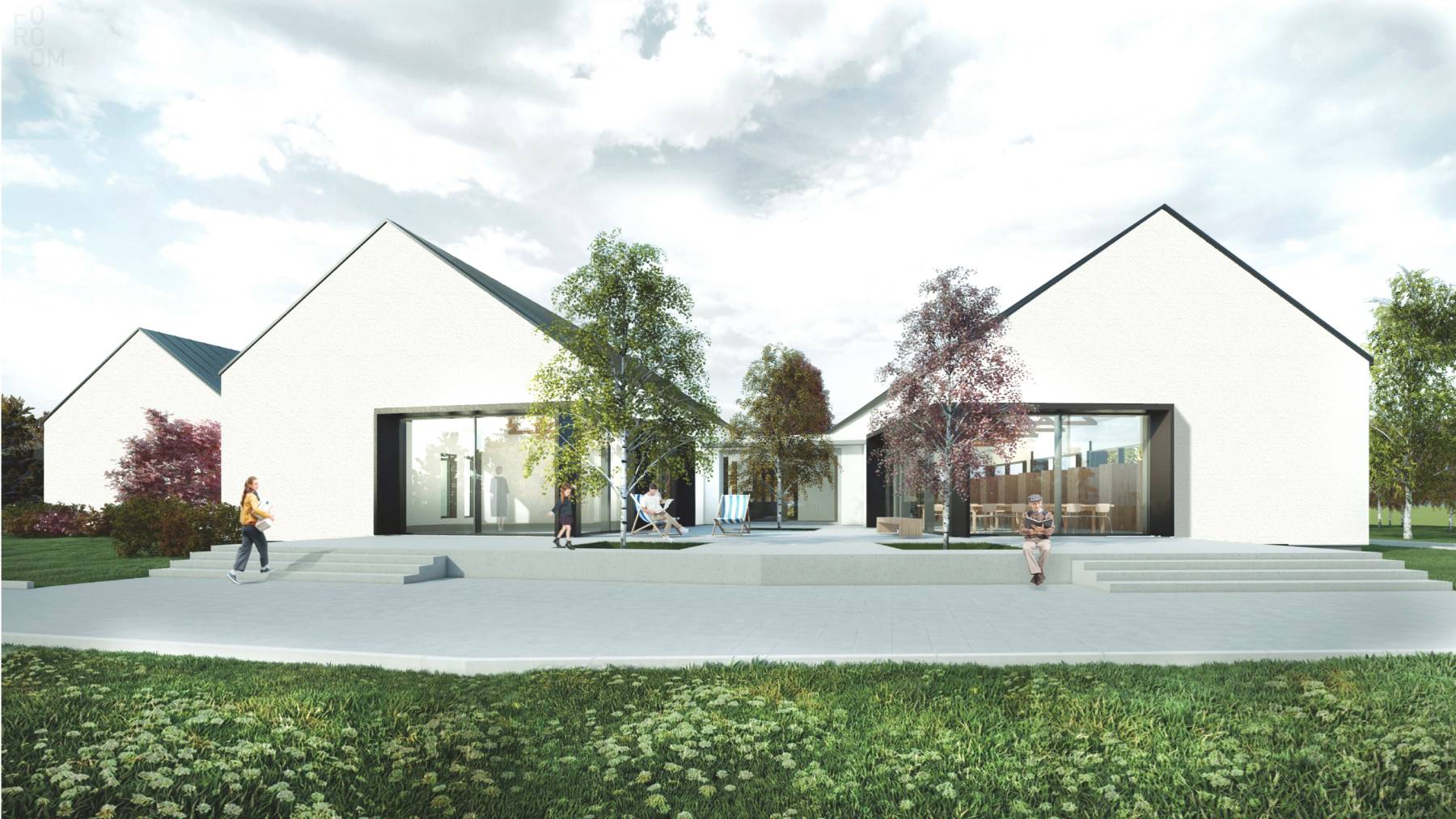
Baza morska
The scope of the project is a service base for the maintenance of a wind power plant in the Baltic Sea. In order to fulfill functional requirements and create a sense of reduced height, the building mass has been designed in a cascading manner. The shaping of the terrain draws inspiration from the distinctive coastal dunes found in the area. This approach visually diminishes the perceived height of the structure and facilitates its integration within the scale of the surrounding buildings. The building volume is divided into two sections: a control room and a storage and office area. The control room possesses a distinctive shape that breaks the symmetry and rhythm of the warehouse and office segment. These two sections are connected by a ground-level lobby and a terrace on the +1 level that is linked to the lobby. The interplay between the two volumes forms the main entrance to the building and provides access to the quayside.
The facility has been thoughtfully integrated with the navigable channel to enhance both functionality and visual aesthetics. The control room has been positioned as a prominent feature along the axis of the navigable channel. It serves to frame the views of Abrahama and Wybrzeże Streets, while also serving as a distinctive and recognizable element in the city’s landscape.
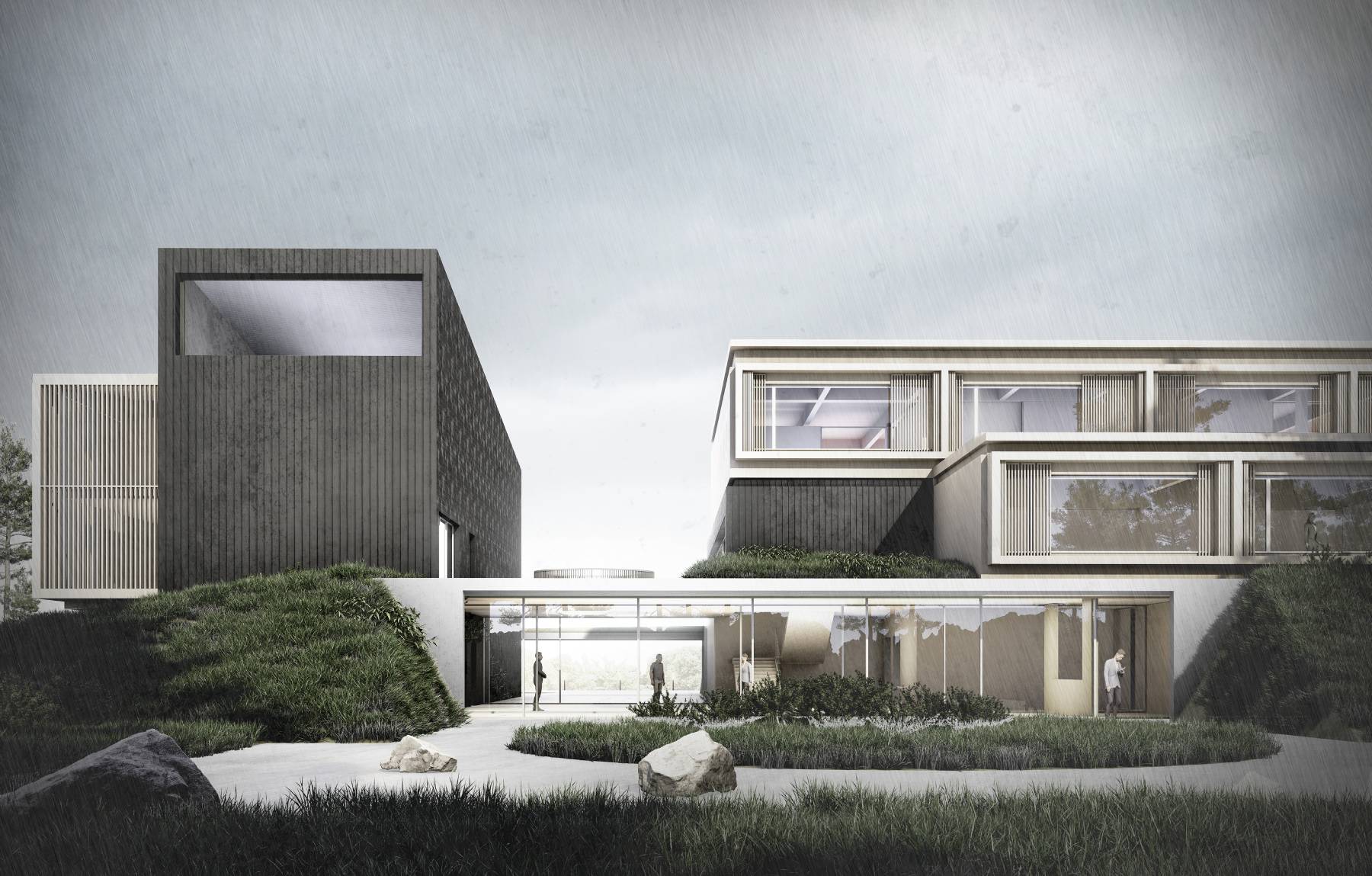


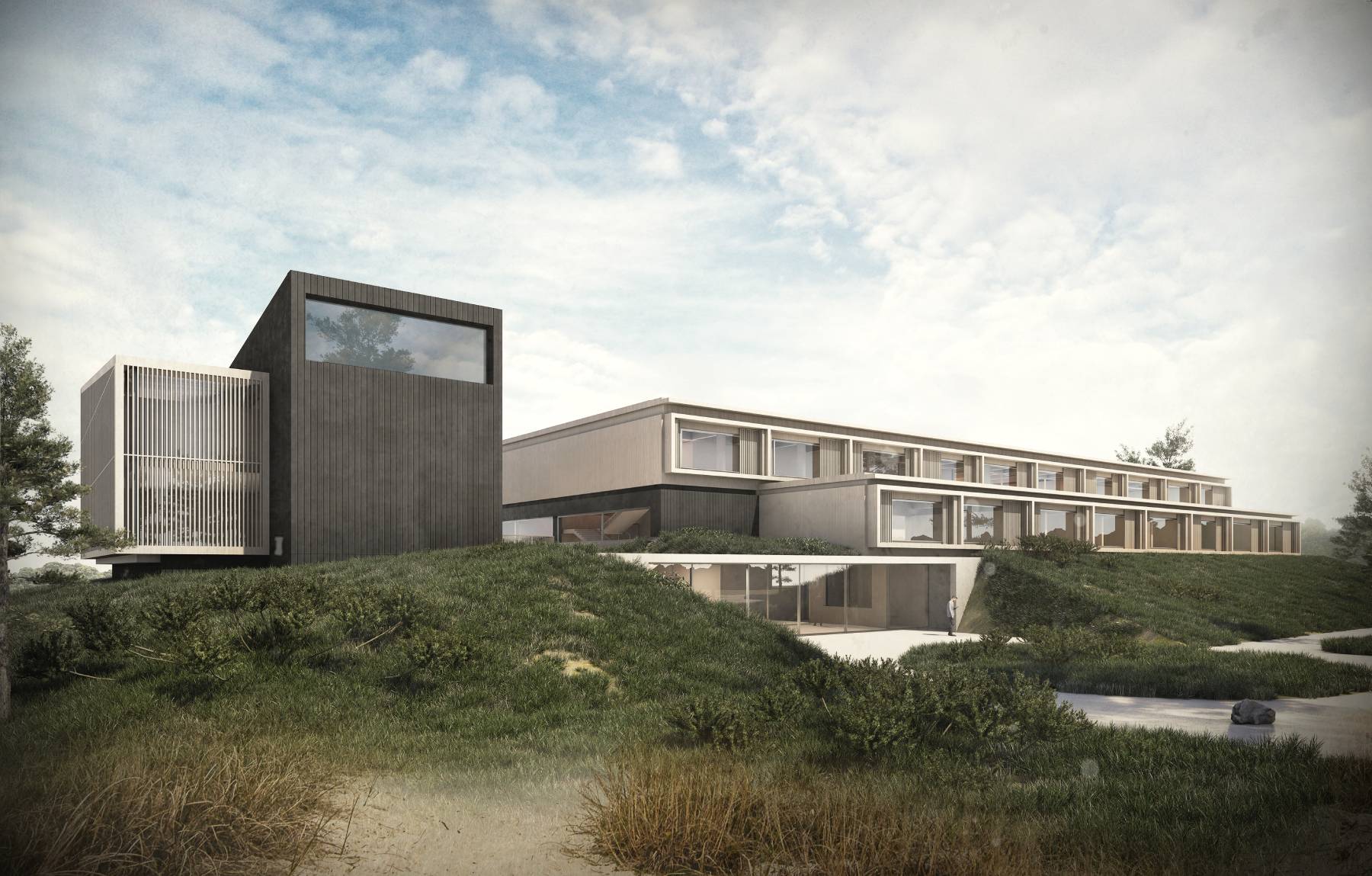
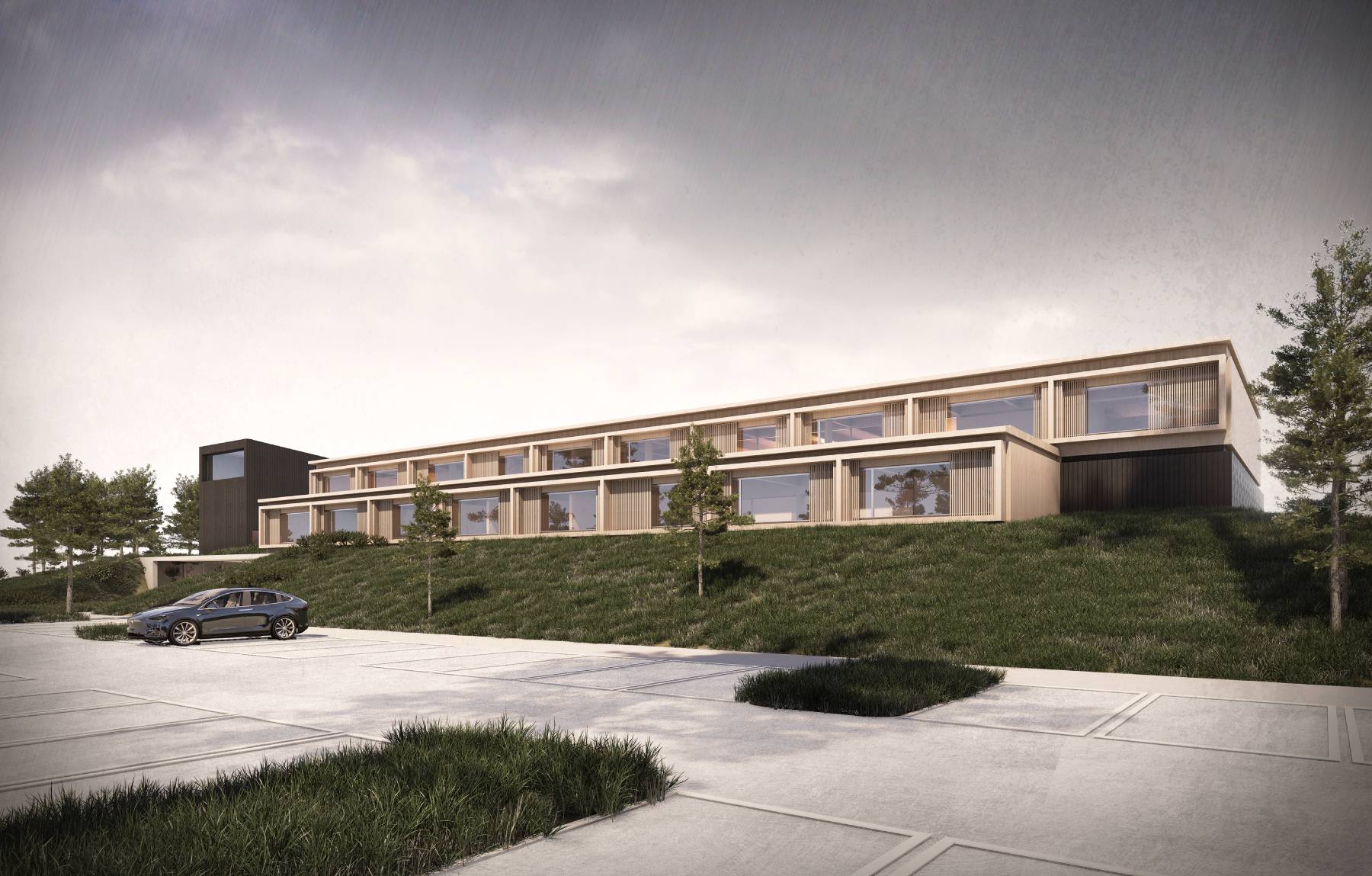
Zespół budynków przy ul. 1 Sierpnia
The planned housing development is based on two building blocks: a long, minimalist tall building positioned parallel to the tracks, serving as the vertical dominant, and three nearly identical medium-rise buildings that open up to green spaces.
The height and form of the dominant structures imitate the neighboring buildings, but their perpendicular arrangement minimizes obstructed views of the green areas.
Although visually and structurally distinct, these buildings share similar design principles. Both building types feature ample glazing and integration with the surroundings, while ensuring appropriate shading through extended loggias and balconies. They also maintain a close typological relationship.
The architectural composition, with protruding cornices on the southern side, deep loggias, and awnings, allows for optimal illumination while preventing overheating and excessive sun exposure within the apartments.
Concentrating the buildings in tall masses enables the “liberation” of a significant portion of the plot for green and recreational spaces, forming green oases and shaded areas, as well as rain gardens for water retention, creating attractive areas for the residents. A crucial aspect of fostering a green neighborhood was minimizing vehicular traffic, prioritizing pedestrian pathways that connect existing walking routes and promoting cycling.
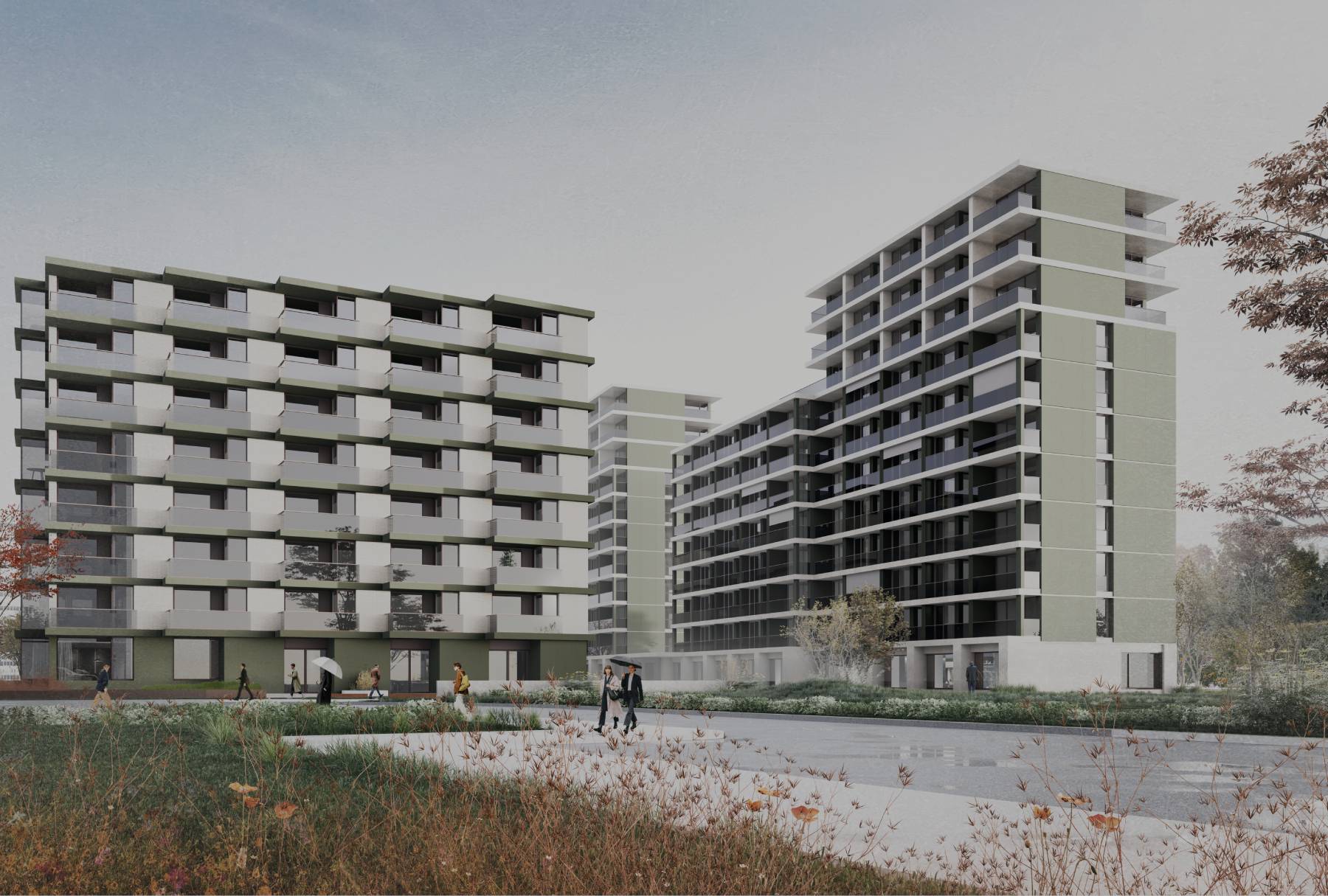
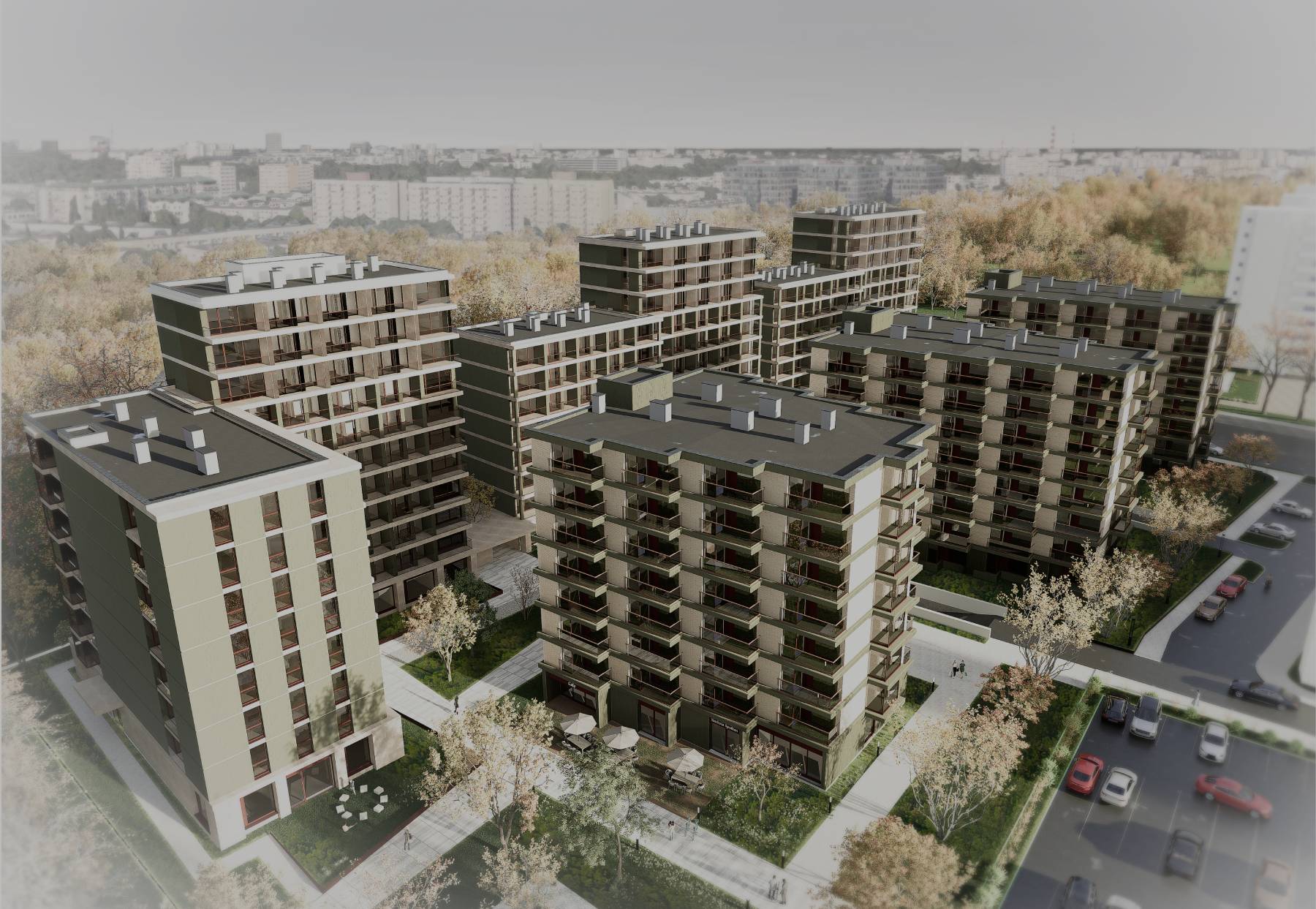
Rozbudowa MSW Warszawa
Our design task was the extension of the Ministry of the Interior building at Rakowiecka Street (Warsaw). The layout of the existing building was subordinated to the axis of the assumption from the 1950s, and refers to the comb-shaped system of the southern side of Batorego Street. The new designed facility consists of two points located on the extension of blocks D and E of the current building, functionally and communicatively connected at ground floor level. The facade of block F is still visible from Batorego Street. In the composition we can find separated courtyard spaces which creates dynamic view connections with the surrounding green areas. The new points tones the monumentalism of the existing building by comparing the full walls surface with the lightness of glazing, introduce the delicate accents on the façade with an asymmetrical composition with references to the pre-war tradition of Warsaw modernism architecture.
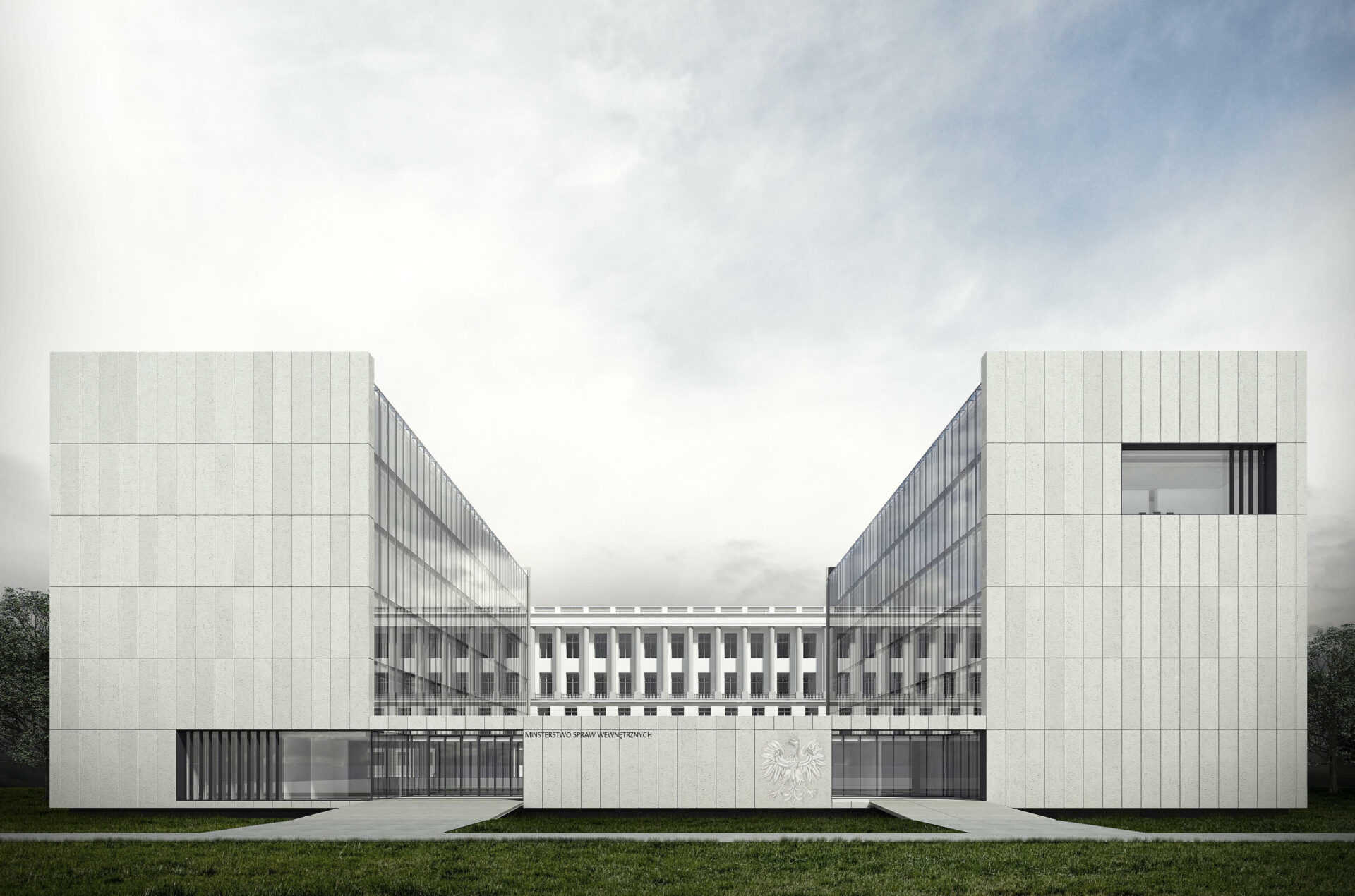
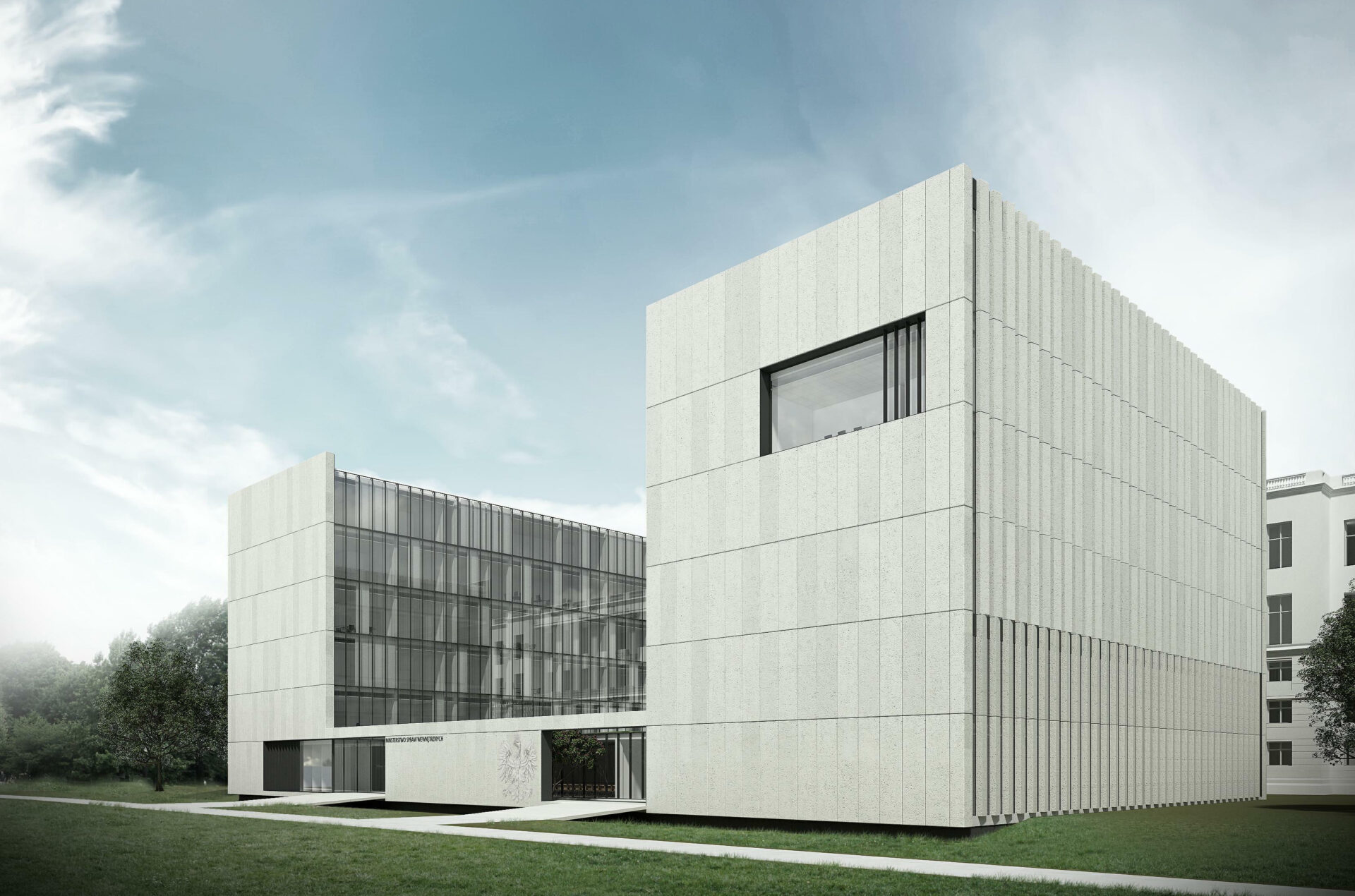
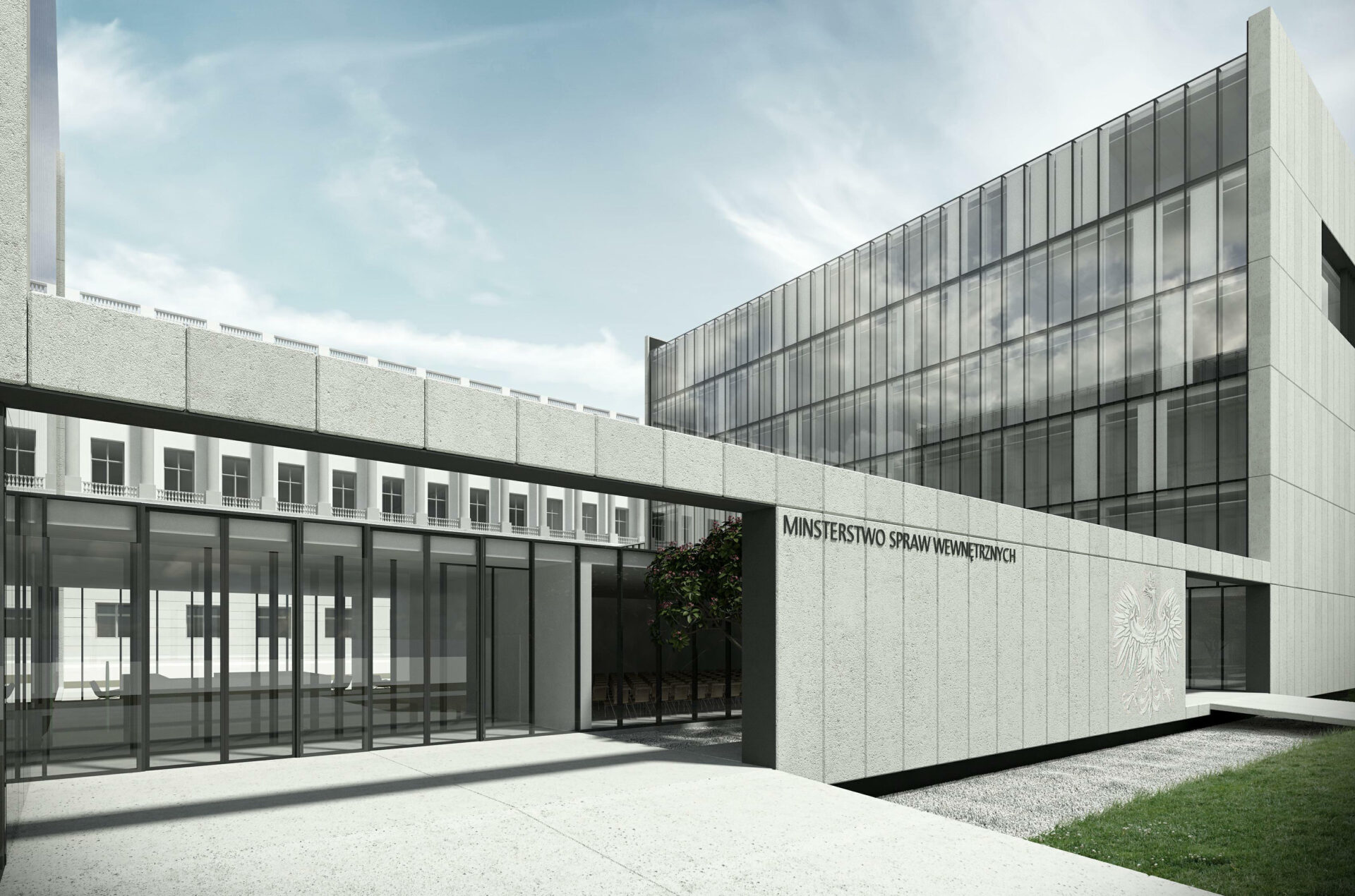
TETRA PAK Olsztyn
Our design task was the new headquarters and factory for Obram (TETRA PAK group) a global leader in the food packaging production.
Over 25 million EUR was invested by the company to purchase the Obram, to construct the new facility and for the launch of the world’s most modern equipment production line for the cheese industry. The Obram production plant is located in Tomaszków near Olsztyn, next to newly opened highway on the top of a local hill. Selected location emphasizes the rank of the building, its architectural value and gives users the opportunity to enjoy the beauty of the local landscape, with surrounding forests and the lake.
By the high quality of used materials and interesting entrance arrangement the object stands out of similar facilities. The facade has a rare system of external horizontal blinds enclosed in vertical frames and rotating in relation to the vertical axis. That solutions increases the aesthetics aspect of the building, gives it un unique character and fulfills the function of a thermal regulator. When the sun is high the blinds shade the windows, protecting the interior from overheating but in the winter, we have an option to rotate the blinds and add solar energy profit to overall energy balance. The facade is made with large amount of metal which emphasizes the business profile of the company. Obram mainly deals with the high-speed processing of stainless steel. In accordance to the policy of TETRA PAK, the facility was made entirely of durable materials that retain their aesthetics for years. The façade of office part is made with cement fiber, glass and aluminum panels. The entrance is highlighted by a small courtyard leading to a spacious, well-lit hall. The building division in to office, social and production zones is simple and clear.
The main goal during the design process was to fit in the implementation budget which the design team managed to achieve without giving up the key elements for aesthetics and functional values.
The building obtained a very good result in the BREAM IN USE certification.
Eden – Włodarzewska
Multi-family housing estate at Włodarzewska Street (Warsaw), located on a narrow elongated plot with east-west exposition in the vicinty of Szczęśliwice fortress. From the south, the building lane consists a single-family terraced houses, further multi-family buildings. The estate offers over 7,000 square meters of living space, underground garage and recreational areas for residents. The length of frontage was broken by applying facade retractions, local reductions of height, architectural details and plants. Włodarzewska residential looks intimate. The height of the buildings is up to 4 floors. Apartments with large terraces and pergolas are located on the top floor. The design and composition of the facade is toned, the rhythm of the windows was broken by the HPL facade cladding with a warm color. The project has been certified and high rated in the BREEAM system. The apartments are equipped with modern, smart home solutions.
Osiedle mieszkaniowe Wyszków
Our design task was the concept of a complex of multi-family buildings with services on the ground floor level and underground garages, located at Komisji Edukacji Narodowej street (Wyszków). In accordance with the guidelines, we designed an extended housing estate of various character and scale.
One of the first design decisions was to mark out the main compositional axis of the housing estate in the form of a walking promenade. The promenade begins on the square at Komisji Edukacji Narodowej street and it continues to the town square which is the life center of local residents. From this square, the promenade along with additional functions, turns south in direction of 3 Maja street, running towards the recreational areas located in alleyway. The promenade is accompanied by small and meandering pedestrian routes which meets in the central square and divides the area into three quarters. Despite of the unified architecture, each of the quarters has its own individual character.
From an urbanistic point of view, the area is bound by two dominants. The first dominant is the 5-storey block at the entrance to the estate from the side of Komisji Edukacji Narodowej street which task is to invite people inside. The second dominant is the 8-storey building standing at the center of the estate, near square, which unambiguously indicates the central place of the housing estate by connecting individual communication routes. Dominants have been distinguished in the architecture of the housing estate by using more sophisticated materials and larger glass surfaces at the corners.
Chodakowska
The idea of the project was to fill the empty urban space with valuable content, recreate classic buildings, and fit into the context of downtown Prague’s Warsaw side. We decided to widely use locally occurring materials on the facades: hand-formed brick, concrete and glass.
The investor and designer goal was to create comfortable modern architecture, a place to live for SWPS students and teachers, a place open to the local community, improving the quality of public spaces of this part of the city, restoring the prestige of this slightly forgotten corner.
We were inspired by: local quarter buildings of a downtown character, open public yards, Prague brick details, concrete industrial architecture with a strong rhythmic divisions located in the close neighborhood.
Międzynarodowe Centrum Muzyczne Żelazowa Wola
The designed object was located along the south border of the plot so as to constitute a viewing closure for the Monument-Park in Żelazowa Wola. The buildings repeat the linearity imposed by the shape of the plot and the landscape context – the shoreline of the Utrata River and the bluff line.
The design adopts the principle of a terrace layout blocks, similar to the classical facilities in Warsaw’s palaces on the Vistula embankment e.g. (Królikarnia, Gniński Palace, Natoliński Palace, etc.). The ground level creates a wide and massive block, integrated into the base of the slope. Its roof, equate with the level of scarp’s crown, creates a viewing terrace exposed to the Park-Monument and Chopin’s Birth House. From the base, appears two delicate, glass cubes which are the construction of the concert hall and the education and office part. To break the axial alignment, there is another, third glass cube, containing a chamber hall, located northwards from the base, entering the park space.
The applied solutions allowed to take control of the scale of the building and its relations with the surrounding landscape and neighboring buildings. From the Park side, the building is part of the escarpment massif. From the south, the building gives the impression of small pavilions, similar to “Prelude” and “Etude”.
The design adopts the effect of interplay between the external and internal space by applying the multiplicity of the facades and the interconnections with the view of the park. The intention was to gradually strengthen the viewer’s experience intensity during the meeting with music. The desirable emotions are calm, detachment from everyday life and sublimity. Regarding the location and patron of the object, we assumed that the viewer travels a path whose purpose is to touch the musical sacrum. We consciously use the archetype of the Greek temple in the whole concept, which arrangement and multiplicity gradually led to the most important place called naos (in our place it is a concert hall).
Subdivisions were adopted in an equal module giving the impression of stability and harmony. Glass cubes growing out of a massive pedestal were imposed by a strong vertical divisions, in order to obtain the lightness effect, which changed into soaring, in the central part of the object. The effect is built by slimming the structure and increasing the height of this part of the building.
Spalarnia Warszawa
Our design task was the Municipal Solid Waste Treatment Plant at Zabraniecka Street in Warsaw. The main idea of architectural design was to create compact and uniform object despite of its multifunctional character. Most of building functions were covered with a green roof and unified with a facade, made using concrete slabs and perforated sheet panels. Elements protruding above the green roof were made with maximally transparent materials so that the they emphasize the purity of technology and optically reduce the building body.
ZOL Mehoffera
The perfect example of design variety performed by our studio is the new pavilion for the health care center in Białołęka (Warsaw).
On two floors with 7700m2 of usable area, we have designed comfortable and modern living rooms for the elderly and sick people, who requires constant medical and nursing care. In the building there are also other rooms like meeting rooms, club rooms, rehabilitation rooms and doctor`s offices which perform necessary functions in that kind of facility.
The main goal was to create a building open to the surrounding recreational areas with favorable impact to establish relations and facilitate orientation for people with memory impairment by color coding methods.
Szkoła Ożarów
Our design task was the Primary School at Lipowa Street (Ożarów Mazowiecki). The main assumptions of the project were to create a modern, comfortable and functional educational space for the local community of Ożarów Mazowiecki.
The building was designed for around 650 children, studying simultaneously in 3 classes in each of the eight years of primary school (25 children in the class) and two zero classes (25 children in the class).
Szkoła Przymierza Rodzin na Mokotowie
Family Covenant School is located in adapted monastery building. Despite of technical and functional limitations we wanted to create an object in which will be possible to implement full school program. Lack of space was an inspiration to create interesting solution like: mobile computer lab arriving to the student, kitchen opened for culinary workshops, a science and nature room conducting experiments and multifunctional assembly hall intended for sports activities, didactic activities and organization of performances or recreation during breaks.
Despite the planning requirements resulting from the need to rebuild the existing building, we were able to design a building with a contemporary expression and simple form. The main architectural accent is a Christian mural placed in the front part of the object. The mural is currently the subject of an art competition.
Other elements were designed as restrained, subordinated to the requirements of the performed function. The interior of the facility is designed to educate through experience. The installations of the new building were designed as exposed and accented with appropriate colors, emphasizing their character and purpose. Some building components will be preserved in raw state: e.g. exposed brick walls, blue painted water supply pipes or orange painted heating system. Through the designed solutions, students will be able to see the electricity and water flows so that they could understand that the building is a kind of machine with many components.
Osiedle Orso Warszawa
Our design task was a complex of 8 multi-family buildings at Piastowska Street (Warsaw). The project involved the creation of a complex of low buildings that fit into the surrounding single-family housing. A clear system of connections between public and semi-private spaces was separated through the linear arrangement of buildings. The form of the buildings is based on 6 meters wide module which multiplication has allowed to create 4 types of buildings. By the proper arrangement of them and use various kind of materials like plaster, wood and metal sheet, designed estate reached a unique, intimate character. More than half of 103 various size flats are duplex.
Muzeum – Dom rodziny Pileckich
The architectural design of the Museum of the Pilecki Family House in Ostrów Mazowiecka was a competition task. The newly designed facility, according to the concept, will constitute the background for the existing building. New house will be the primary exhibition, not only the frame for other part. The new building lump does not dominate the house from the street and the main entrance.
The building character is emphasized in a subtle and minimalistic way which represent its unique, autonomous style. The horizontal building has been proposed, which through the play of closures and openings, empty and full elements as well as the spread of the block, blends into the designed garden layout. Selected materials and the gray brick corresponds with traditional forms of the fence and emphasizes the horizontal layout of the building.
The idea of “openness” and “closing” of the newly designed building is accompanied by a plan based on the same contrast. The closed parts of building performing the “quiet” functions separate an open, multi-purpose entrance hall connected with the surroundings by a view-sequence.
3rd place in the national competition.
Główny Urząd Miar Kielce
The subject of the study is the Laboratory Campus design of the Central Office of Measures in Kielce. The starting point was an attempt to create a relationship between complex laboratory blocks and functional buildings. The second goal was the context of the existing altitude layout of the area. The concept assumes that the newly designed buildings will start from clean and minimalist blocks of office buildings and then, while increasing their altitude will change into more complex and distributed functional systems.
Regarding to the assumptions, we were proposed the sets horizontal buildings, with local functional raising which through the terrace layout will fit into the slope of the plot and the existing greenery.
The main compositional axis is formed by a road and a pedestrian route, which leads from the main entrance from Wrzosowa street to the building of Laboratorium L9, which closes the composition.
The centrally located Canteen and recreation area are an additional elements connecting the urban layout. This area is designed to promote the integration of Campus employees.
To sum up and referring to the assumptions of “openness”, simple and open functional of the form, the systems proposed by us will allow the possibility of free shaping of the usable area in the future.
Spalarnia Rzeszów
Our task was a multi-branch executive design of a waste incineration facility for PGE in Rzeszów. The design was commissioned by the General Contractor based on a construction project attached to the tender.
Spalarnia Białystok
Our task was the architectural design of the waste incineration facility in Bialystok. The scope included basic design, construction design and architectural executive design. It was the first facility of this type designed and implemented by our studio.
The design process resulted in the acquisition of extensive knowledge in the field of installation industries. Gained experience allowed us to take part in the implementation of further projects in that industry.
Rozbudowa MSW Warszawa
Our design task was the extension of the Ministry of the Interior building at Rakowiecka Street (Warsaw). The layout of the existing building was subordinated to the axis of the assumption from the 1950s, and refers to the comb-shaped system of the southern side of Batorego Street. The new designed facility consists of two points located on the extension of blocks D and E of the current building, functionally and communicatively connected at ground floor level. The facade of block F is still visible from Batorego Street. In the composition we can find separated courtyard spaces which creates dynamic view connections with the surrounding green areas. The new points tones the monumentalism of the existing building by comparing the full walls surface with the lightness of glazing, introduce the delicate accents on the façade with an asymmetrical composition with references to the pre-war tradition of Warsaw modernism architecture.
OUS Kurów
Our design task was a multi-branch project of the S17 Express Road Maintenance Circuit – the Lublin ring. As part of the architectural project, we designed the administrative, workshop and garage buildings with land development.
Siedziba Schindler
The design of a new office building for Schindler Poland was the competition task.
The body of the designed part of the building was prepared in order to use natural methods of heating, cooling and ventilation. The southern facade was designed as a two-shell glass wall with an internal circulation channel. The north facade was designed as a massive wall with a concrete surface which acts as a thermal insulator and as an element that accumulates heat or cold, depending on the needs. Oblong ventilation holes have been designed on the wall.
The showcase of building is the panoramic glass elevator, located in the entrance area, in the corner of Cybernetyki and Postępu (Warsaw) streets.
Our design took 1st place in the national competition.
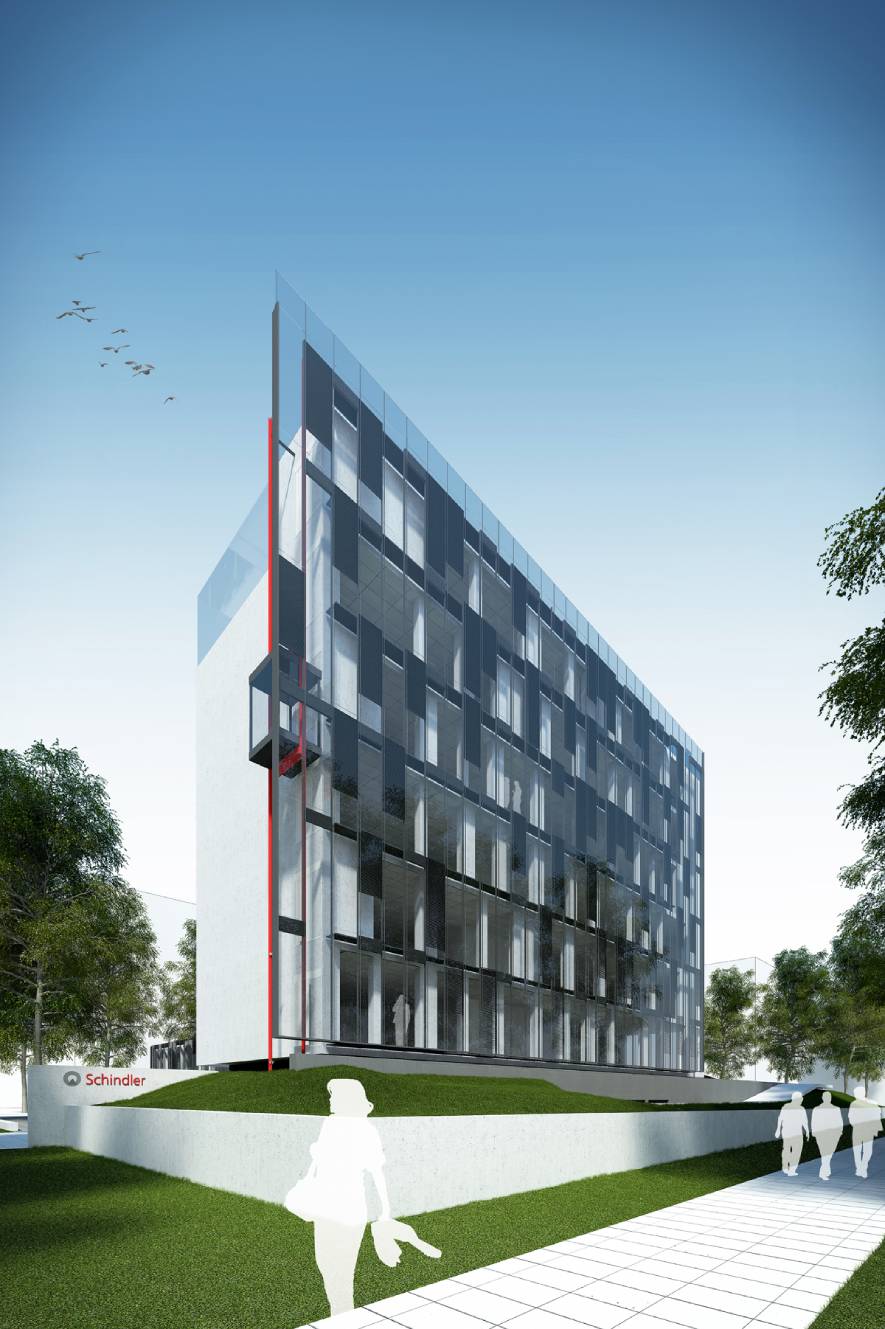
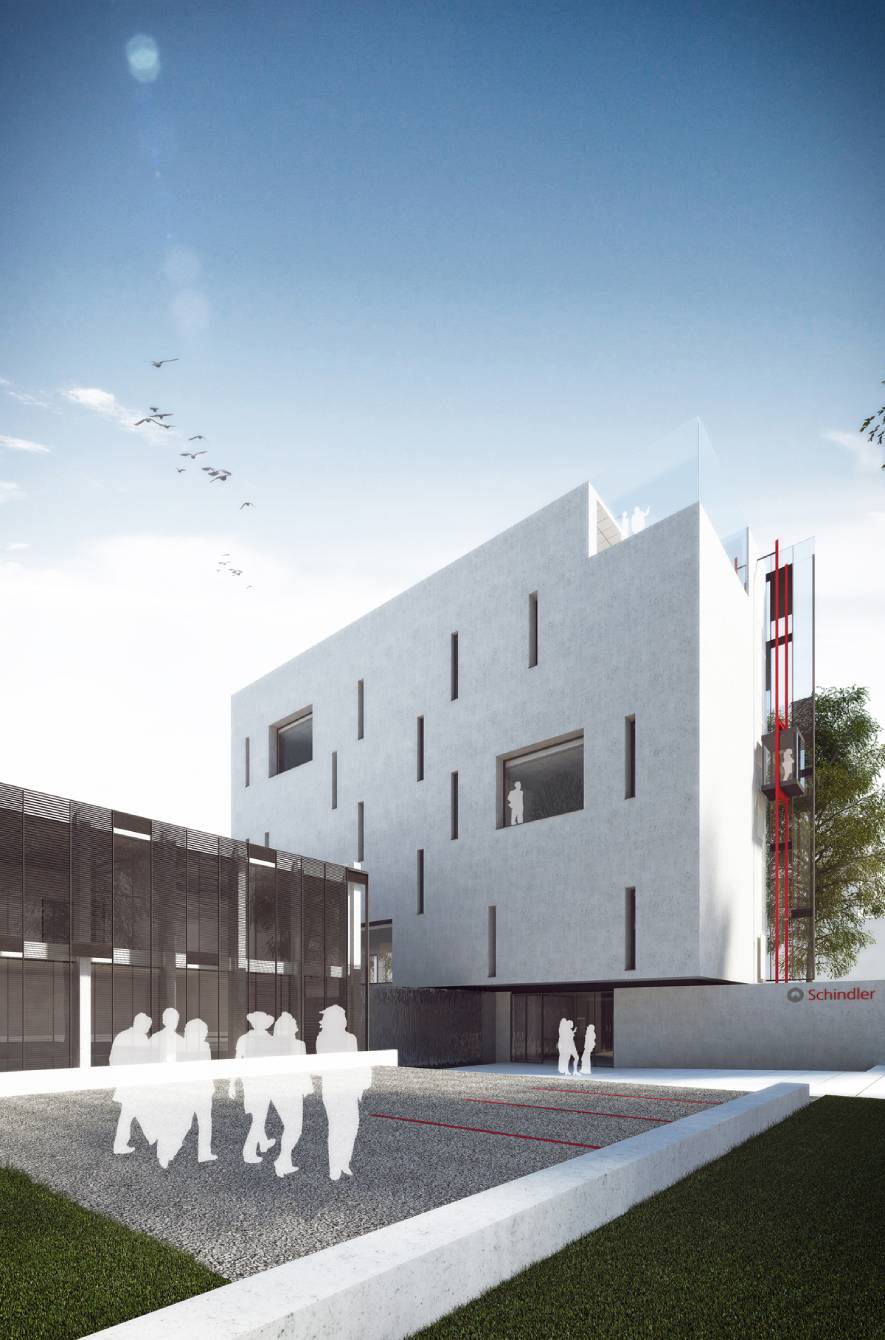
Siedziba UDT Katowice
The competition task was the design of the office building for the Office of Technical Inspection in Katowice. The building consists of a three-story L-shaped block and a light, glass pavilion which is expanded in the ground floor level and subordinated to the direction determined by Żelazna Street and impassable zoning area. The proposed finishing materials, e.g. clinker brick, glass and steel directly refer to the neighboring facilities of Baildon Metalworks, residential buildings and factories located on Gliwicka street.
The massive brick body has a composition of window holes, arranged alternately as a series of narrow gaps and large, horizontal openings. The main entrance, located from the south, was accented by the height tower, topped with glazing. The brick motive was repeated on some of internal walls, so that we can observe the effect of interplay between external and internal space.
Garaż Ursus
Our design task was a “Park and Ride” garage located in the Ursus (Warsaw), next to the railway station. The architectural form is subordinated to the performed function of the object. Chosen materials corresponds with the industrial nature of the area dominated by railway infrastructure. The walls and ceilings are made of architectural concrete. They form a massive and solid frame with which the delicate detail of the openwork finish of the facade is contrasted with the vertical rhythm of dark, graphite bars. They give the obscuring impression and toning insight into the building interior. The dominant color is a raw shade of gray concrete combined with graphite steel details. In contrast to the raw colors of the building, the graphic information system was made in intense and vivid colors.
Osiedle City Sfera
City Sfera project is part of a larger housing estate in the Włochy district (Warsaw), in which will be about 1,000 apartments. Total usable area is about 12,000 square metres, implemented at the current stage.
The buildings with 4 or 5 levels were located in a frontage arrangemnet, in the east and west exposure. The body buildings forms a string, which through breaks and local gaps divides the space into smaller quarters and form a grid of interconnected courtyards.
Layout of the facade is designed as a subdued composition, with rhythmically arranged windows openings, balconies and loggias, finished with some materials accents. The buildings have been surrounded by recreational and green areas, which includes home gardens.
